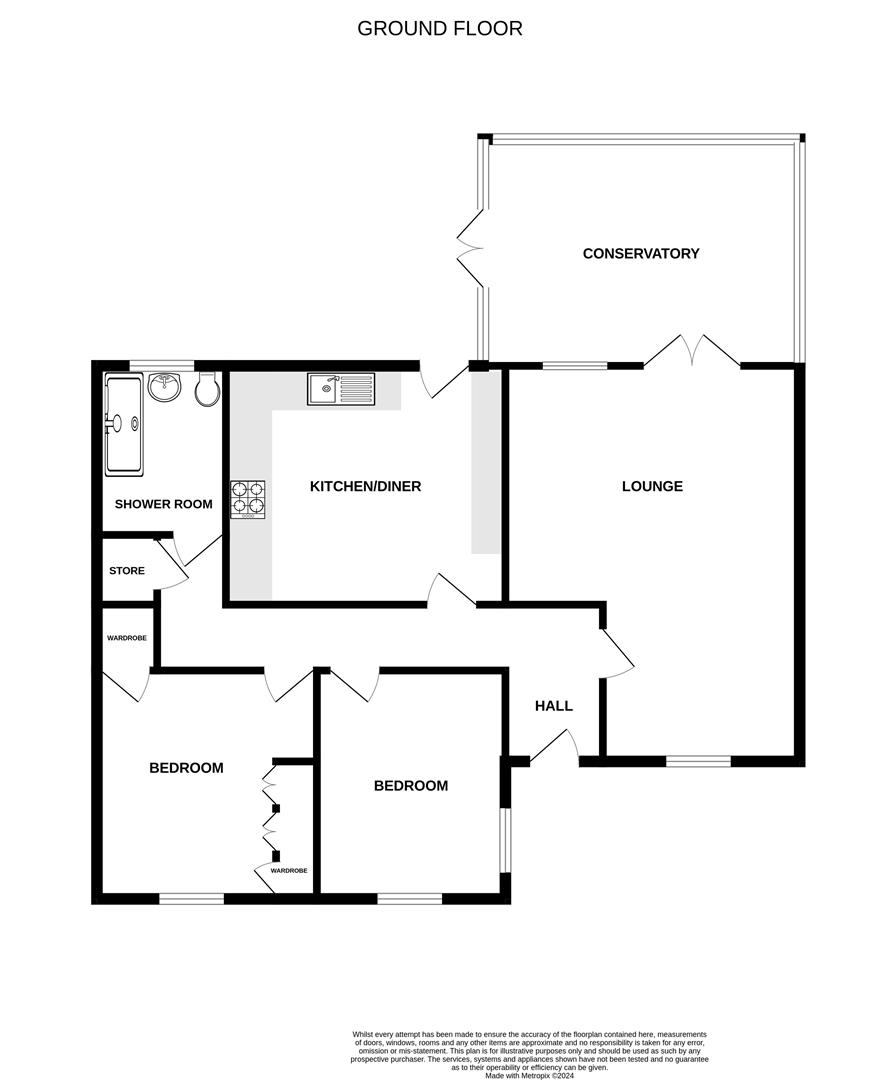Detached bungalow for sale in Vicarage Close, Terrington St. Clement, King's Lynn PE34
Just added* Calls to this number will be recorded for quality, compliance and training purposes.
Property features
- Contact brittons estate agents to view
- Entrance hall
- Lounge
- Conservatory
- Kitchen
- Two bedrooms
- Shower room
- Garage & driveway
- Front & rear gardens
Property description
Welcome to the village of Terrington St. Clement - a charming location that could be your next home sweet home. This delightful detached bungalow offers a cosy retreat with a lovely lounge and spacious conservatory, 2 bedrooms, and 1 bathroom, perfect for a small family or those seeking a peaceful abode. Step inside to discover beautifully presented skimmed ceilings and downlighters that create a warm and inviting atmosphere throughout the property. The fitted kitchen is a chef's dream, while the conservatory provides a lovely space to relax and unwind. Parking is a breeze with ample parking, ensuring convenience for you and your guests in addition to the spacious garage. The lpg gas heating system keeps you warm and toasty during the colder months, adding to the comfort of this lovely home. With 3 years NHBC guarantee remaining, you can have peace of mind knowing that this property is well-maintained and cared for. Don't miss out on the opportunity to make this bungalow your own - modern features, and a desirable location make this property a must-see. Book your viewing today and envision the possibilities that await in this charming abode.
Beautifully presented two bedroom detached bungalow with garage & driveway
Entrance Hall
Karndean flooring. Radiator. Loft access. Storage cupboard.
Lounge (5.38m x 4.42m max (17'8 x 14'6 max))
Fitted carpet. Radiator. Feature fireplace with Real Flame effect electric log fire. Window to front aspect. French doors to:
Conservatory (4.42m x 4.24m (14'6 x 13'11))
Wood effect Karndean flooring. Radiator. Views over the garden. Currently used as a dining area.
Kitchen (4.01m x 3.00m (13'2 x 9'10))
Range of wall, base and drawer units with roll edge worktops over. Inset one and half bowl single drainer with mixer tap. Built-in double oven with gas hob and extractor over. Integrated fridge/freezer, washer dryer and dishwasher. Ceramic tiled floor. Radiator. Window and door to rear aspect.
Bedroom 1 (3.43m x 3.12m (11'3 x 10'3))
Fitted carpet. Radiator. Built-in wardrobes. Storage cupboard. Window to front aspect.
Bedroom 2 (3.40m x 2.64m (11'2 x 8'8))
Fitted carpet. Radiator. Dual aspect windows to front and side.
Shower Room (2.26m x 1.88m (7'5 x 6'2))
Large shower cubicle, wash hand basin and w.c. Radiator. Fully tiled. Obscured glass window to rear aspect.
Front Garden
Driveway with space for at least two cars leading to the garage. Lawned area with shrubs.
Rear Garden
Mainly laid to lawn and fully enclosed.
Lpg heating
UPVC double glazing
Property info
For more information about this property, please contact
Britton Estate Agents, PE30 on +44 1553 387975 * (local rate)
Disclaimer
Property descriptions and related information displayed on this page, with the exclusion of Running Costs data, are marketing materials provided by Britton Estate Agents, and do not constitute property particulars. Please contact Britton Estate Agents for full details and further information. The Running Costs data displayed on this page are provided by PrimeLocation to give an indication of potential running costs based on various data sources. PrimeLocation does not warrant or accept any responsibility for the accuracy or completeness of the property descriptions, related information or Running Costs data provided here.






























.png)

