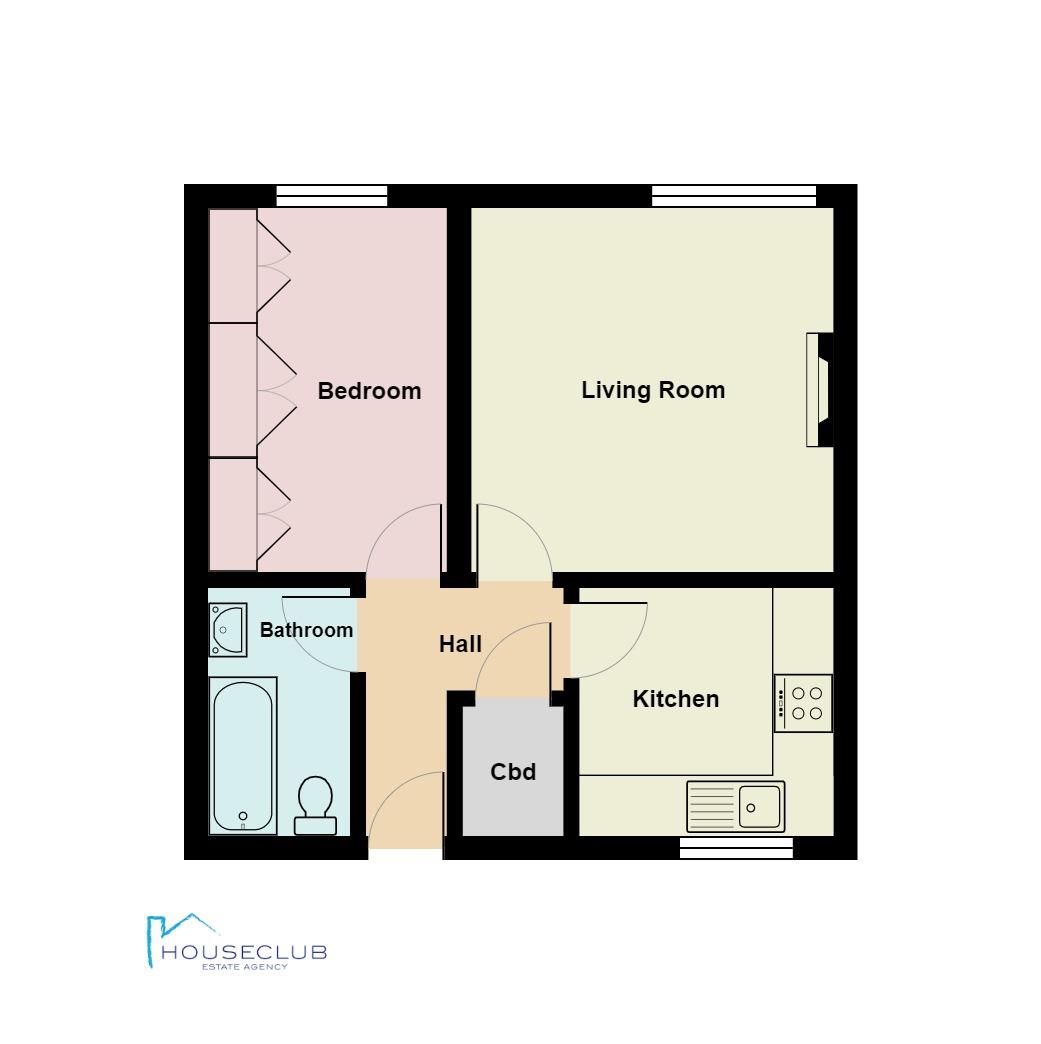Flat for sale in Larchwood, Lancaster LA1
* Calls to this number will be recorded for quality, compliance and training purposes.
Utilities and more details
Property description
A great one bedroom, top floor apartment situated in a quiet area of South Lancaster. It is within walking distance of local schools, pubs and amenities, with a playing field nearby.
Internally there is a double bedroom with built in storage, practical kitchen, well-proportioned living room, bathroom, a deep storage cupboard and also boarded attic for storage. Parking is in a private car park to the rear of the block, with planting cared for by the local residents.
With all the benefits of being close to Lancaster city centre, and the quiet surroundings of the suburbs, this apartment is the perfect hub for a single person or couple.
Hall (2.48 x 1.13 (8'1" x 3'8"))
A welcoming hallway connects the rooms of the apartment, with two pendant ceiling lights, a carpeted floor and a single panel wall-mounted radiator.
Living Room (3.64 x 3.62 (11'11" x 11'10"))
A carpeted living room with a decorative fire place and electric point. There is ample space for a sofa, chairs, a desk and shelving units. A double glazed window provides green views of trees to the side of the property. A glass paned door provides access from the hallway, with a single panel radiator and central ceiling light completing the comfortable living space.
Kitchen (2.54 x 2.48 (8'3" x 8'1"))
A practical kitchen located at the rear of the apartment, with a double glazed window providing natural light. A sink and drainer is set below the window with over and under counter cabinetry providing plenty of storage space. Appliances include a four ring gas hob, oven and utility points with space for a fridge. There is room on the vinyl flooring for a small dining table beside the glass-paned door from the main hallway.
Bathroom (2.47 x 1.42 (8'1" x 4'7"))
A bathroom sits at the front of the property near the main entrance. Featuring a low flush toilet, pedestal sink and bath with overhead shower, all set on the vinyl floor. There are two wall mounted mirrored storage cupboards above the toilet and sink, with a single panel radiator providing warmth. An overhead hatch provides access to the boarded attic with storage space amongst the eaves.
Vinyl flooring, pedestal sink, low flush toilet and bath with overhead shower. Single radiator and storage cupboard over sink and toilet. Overhead attic access.
Storage Cupboard (1.41 x 1.00 (4'7" x 3'3"))
A deep storage cupboard off the hallway provides valuable space for household appliances and outdoor clothing, keeping the property clutter-free. It has shelving and hanging space, with electricity points for a freezer or other large appliances.
Bedroom (3.65 x 2.48 (11'11" x 8'1"))
A double bedroom situated at the front of the property, with built in wardrobes either side and over the bed space. There is a double glazed window to the side filling the room with light with a single panel radiator below. A carpeted floor and pendant ceiling light complete the room.
Tenure
The property is leasehold on a 999 year lease from 1994. The ground rent is £35 per annum and the service charges are £300 per annum.
Property info
For more information about this property, please contact
Houseclub, LA2 on +44 1524 937907 * (local rate)
Disclaimer
Property descriptions and related information displayed on this page, with the exclusion of Running Costs data, are marketing materials provided by Houseclub, and do not constitute property particulars. Please contact Houseclub for full details and further information. The Running Costs data displayed on this page are provided by PrimeLocation to give an indication of potential running costs based on various data sources. PrimeLocation does not warrant or accept any responsibility for the accuracy or completeness of the property descriptions, related information or Running Costs data provided here.






















.png)
