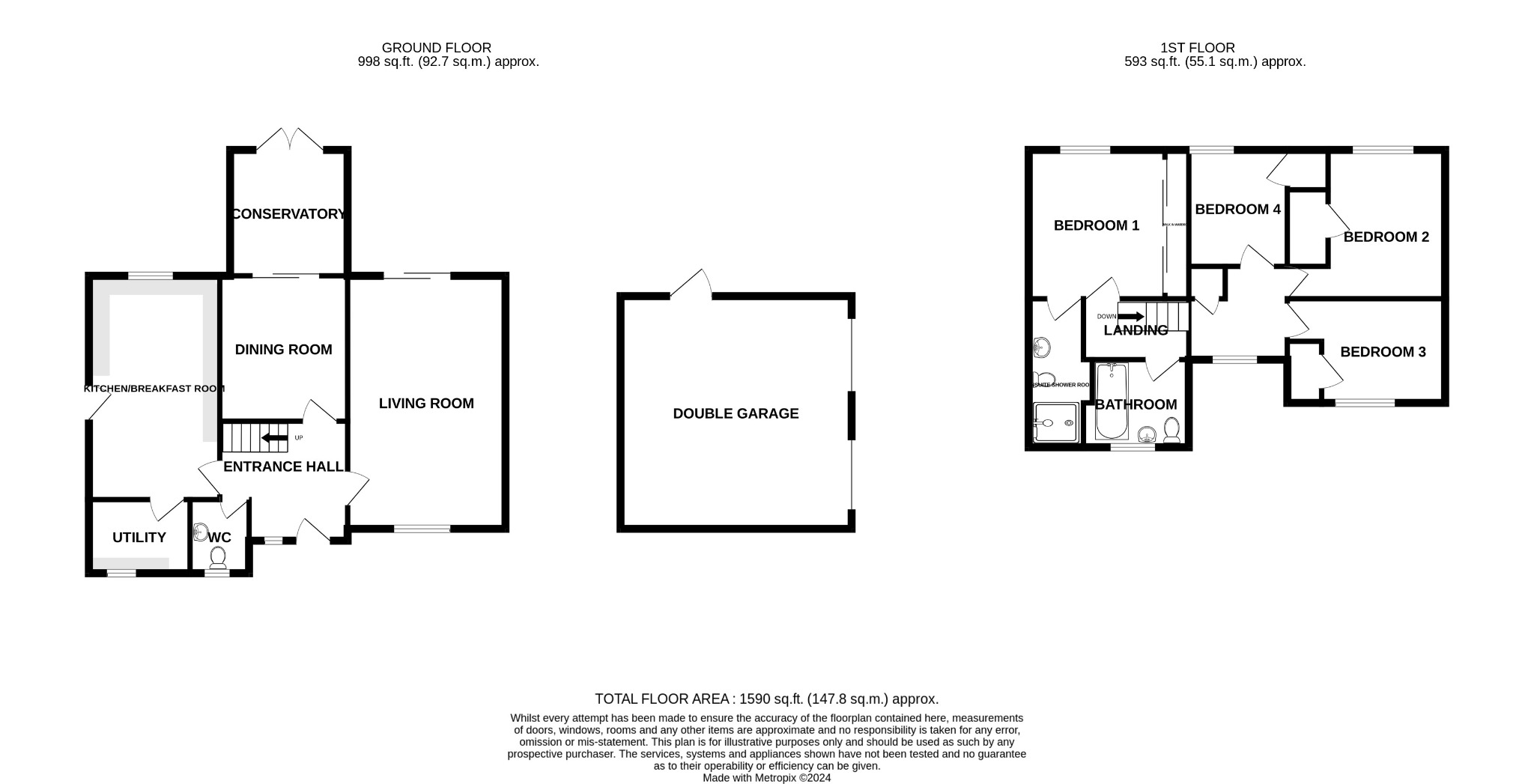Detached house for sale in Old Farm Close, Needingworth, St. Ives, Cambridgeshire PE27
* Calls to this number will be recorded for quality, compliance and training purposes.
Property features
- Four Bedroom Family Home
- Excellent Detached Property
- Ensuite To Master Bedroom
- Double Detached Garage with Electric doors (installed 2023)
- Air Conditioning Fitted in 2023
- Popular Village Cul-De-Sac Location
- Offered With No Forward Chain
- Enclosed Rear Garden
- Commute To Cambridge/London
- Easy Access To Local Village School.
Property description
Four Bedroom Detached Home With Double Garage Offerd With No Forward Chain!
No forward chain! This detached family home is situated in a Cul de sac location within the popular village of Needingworth. Accommodation comprises entrance hall, cloakroom, living room, dining room through to conservatory, kitchen/breakfast room, utility room, four bedrooms, an en-suite to master bedroom and family bathroom. The property also benefits from a driveway with off road parking leading to a detached double garage with electric double doors and an enclosed rear garden. The property has gas central heating throughout and recently fitted air conditioning units in the main bedroom and the lounge to help deal with the hot summers and is located ideally in this village cul-de-sac with easy access to the local schools, amenities and local riverside pubs/restaurants. The property is offered to the market with no forward chain.
Ground floor
entrance hall
cloakroom
living room
5.71m (18'9") x 3.56m (11'8")
Dining room
3.06m (10') x 2.88m (9'5")
Conservatroy
2.84m (9'4") x 2.65m (8'8")
Kitchen/breakfaset room
4.83m (15'10") x 2.67m (8'9")
Utility room
2.28m (7'6") x 1.66m (5'5")
First floor
landing
bedroom one
3.14m (10'4") x 2.92m (9'7")
En-suite shower room
bedroom two
3.56m (11'8") x 3.36m (11')
Bedroom three
2.91m (9'6") x 2.29m (7'6")
Bedroom four
2.38m (7'10") x 2.02m (6'8")
Bathroom
outside
front
The front of the property is open plan with a shared access to to the private driveway with parking for 3/4 cars and leading to the double garage. Mature flower and shrub borders. Path leading to front door, side storage area. Path leading past the garage to the rear garden. There Is also potential access to the right hand side of the property, there is a small green house which is currently blocking that access but situation could be changed if wanted.
Rear
The rear garden is enclosed by timber fencing on all sides and mainly laid to lawn. Paved patio seating area, mature flower and shrub borders, outside water tap.
Double garage
5.25m (17'3") x 5.21m (17'1")
With double electric up and over doors (installed in 2023), power and light connected, door giving access to side, eaves storage in the roof space.
Agents notes
- The owner informs us that the air conditioning in the lounge and main bedroom was newly installed last year (2023) The property has also been recently redecorated throughout.
- The Gas boiler was replaced 5 years ago.
Note to purchasers
These particulars are issued in good faith but do not constitute representations of fact or form part of any offer or contract. The matters referred to in these particulars should be independently verified by prospective buyers or tenants. Neither wellingtonwise nor any of its employees or agents has any authority to make or give any representation or warranty whatever in relation to this property.
Property info
For more information about this property, please contact
Wellington Wise - St. Ives, PE27 on +44 1480 400409 * (local rate)
Disclaimer
Property descriptions and related information displayed on this page, with the exclusion of Running Costs data, are marketing materials provided by Wellington Wise - St. Ives, and do not constitute property particulars. Please contact Wellington Wise - St. Ives for full details and further information. The Running Costs data displayed on this page are provided by PrimeLocation to give an indication of potential running costs based on various data sources. PrimeLocation does not warrant or accept any responsibility for the accuracy or completeness of the property descriptions, related information or Running Costs data provided here.

































.png)
