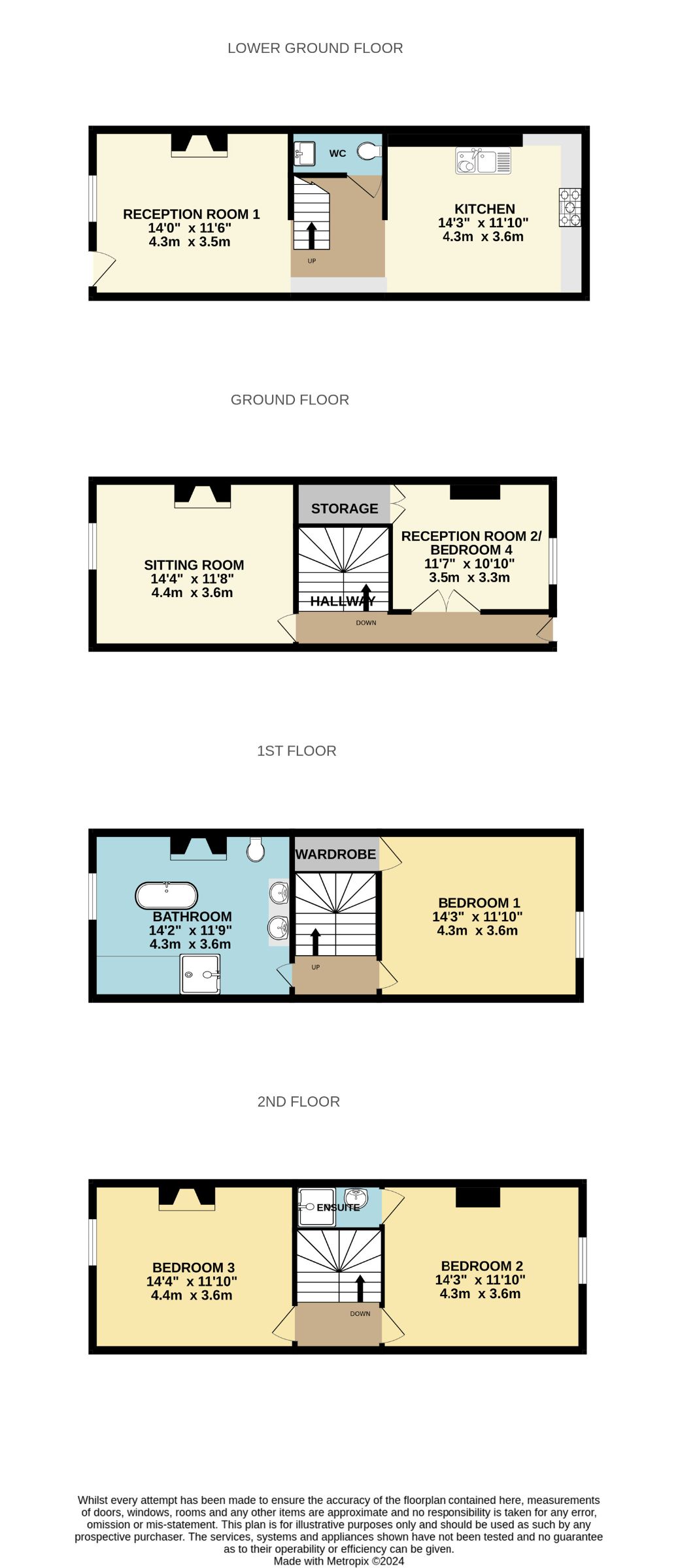End terrace house for sale in Queens Parade, Bristol BS1
* Calls to this number will be recorded for quality, compliance and training purposes.
Property features
- End of terrace house
- Period features throughout with high ceilings and large sash windows
- Well presented throughout
- Attractive Grade II Listed Georgian townhouse
- Overlooking historic Brandon Hill
- Private south facing garden
- 4 double bedrooms
- 2 reception rooms
- Fantastic Central location
- Quiet road with no passing traffic
Property description
Description
The Property-
Queens Parade is a stunning family home, showcasing numerous period features throughout and presented to a high standard. The ground floor features a versatile room that can serve as a fourth bedroom or a reception area, complete with ample storage and sash windows with shutters facing the front. The bright and airy sitting room is complemented by an elegant fireplace and charming sash windows at the rear.
The lower ground floor is an excellent family space, featuring a spacious, fully-fitted kitchen and dining area, a welcoming reception room, and a convenient WC. The high-spec kitchen includes marble countertops, a sink with mixer tap, dedicated fridge/freezer space, ample room for a dining table, a 7-ring Smeg range cooker with an extractor hood, and engineered oak parquet flooring that extends into the inviting reception room. This room is a perfect sanctuary for relaxation, enhanced by the warmth of a log burner and the abundant natural light streaming through the sash window.
The first floor provides a very spacious family bathroom and master bedroom. The master bedroom offers uninterrupted views of Brandon Hill through sash windows and includes a large walk-in wardrobe as well as a period-feature fireplace. The luxurious family bathroom is a masterpiece, featuring original wood flooring and a large walk-in shower with a waterfall feature. It also includes a charming clawfoot bathtub, a WC, and his and hers sinks with elegant mixer taps. Additional amenities such as an extractor fan, a heated towel rail, and a radiator ensure comfort and convenience. A sash window to the rear completes this exquisite space, bathing it in natural light.
The top floor features two spacious double bedrooms, one of which boasts an ensuite and scenic park views. The landing is highlighted by a skylight, bathing the area in natural light, and provides access to the loft via a convenient drop-down ladder.
Outside-
The rear garden faces south and features a decked seating area, perfect for entertaining. Designed for low maintenance, it includes a dedicated BBQ space ideal for hosting gatherings. Additionally, a garden shed offers secure, lockable storage. At the front of the property, Brandon Hill offers a wonderful area to explore within a parkland setting. There is also an extensive children's play area. This home is beautifully presented throughout with thoughtful touches sympathetic to the building's Heritage.
Location-
This impressive Georgian end-of-terrace house boasts a prime location with Brandon Park literally on its doorstep. It is just a stone's throw from the popular shops and restaurants on Park Street and only a two-minute walk to the historic Harbourside. Despite its central location, the property enjoys a quiet setting, tucked away from traffic, overlooking a green space. Additionally, there are many local primary schools, nurseries, and secondary schools nearby, including Bristol Cathedral, which is within walking distance.
Council Tax Band: E
Tenure: Freehold
Ground Floor
Entrance Hall
Reception Room 2/ Bedroom 4
11'7 X 10'10 (3.5m X 3.3m)
Sitting Room
14'4 x 11'8 (4.4m x 3.6m)
Lower Ground Floor
Landing
Kitchen/Breakfast Room
14'3 x 11'10 (4.3m x 3.6m)
Reception Room 1
14'0 x 11'6 (4.3m x 3.5m)
First Floor:
Landing
Bedroom 1
14'3 x 11'10 (4.3m x 3.6m)
Family Bathroom
14'2 x 11'9 (4.3m x 3.6m)
Second Floor:
Landing
Bedroom 2
14'3 x 11'10 (4.3m x 3.6m)
En-Suite
Bedroom 3
14'4 x 11'10 (4.4m x 3.6m)
Rear Garden
Property info
For more information about this property, please contact
Hopewell - Bristol, BS1 on +44 117 295 2608 * (local rate)
Disclaimer
Property descriptions and related information displayed on this page, with the exclusion of Running Costs data, are marketing materials provided by Hopewell - Bristol, and do not constitute property particulars. Please contact Hopewell - Bristol for full details and further information. The Running Costs data displayed on this page are provided by PrimeLocation to give an indication of potential running costs based on various data sources. PrimeLocation does not warrant or accept any responsibility for the accuracy or completeness of the property descriptions, related information or Running Costs data provided here.









































.png)
