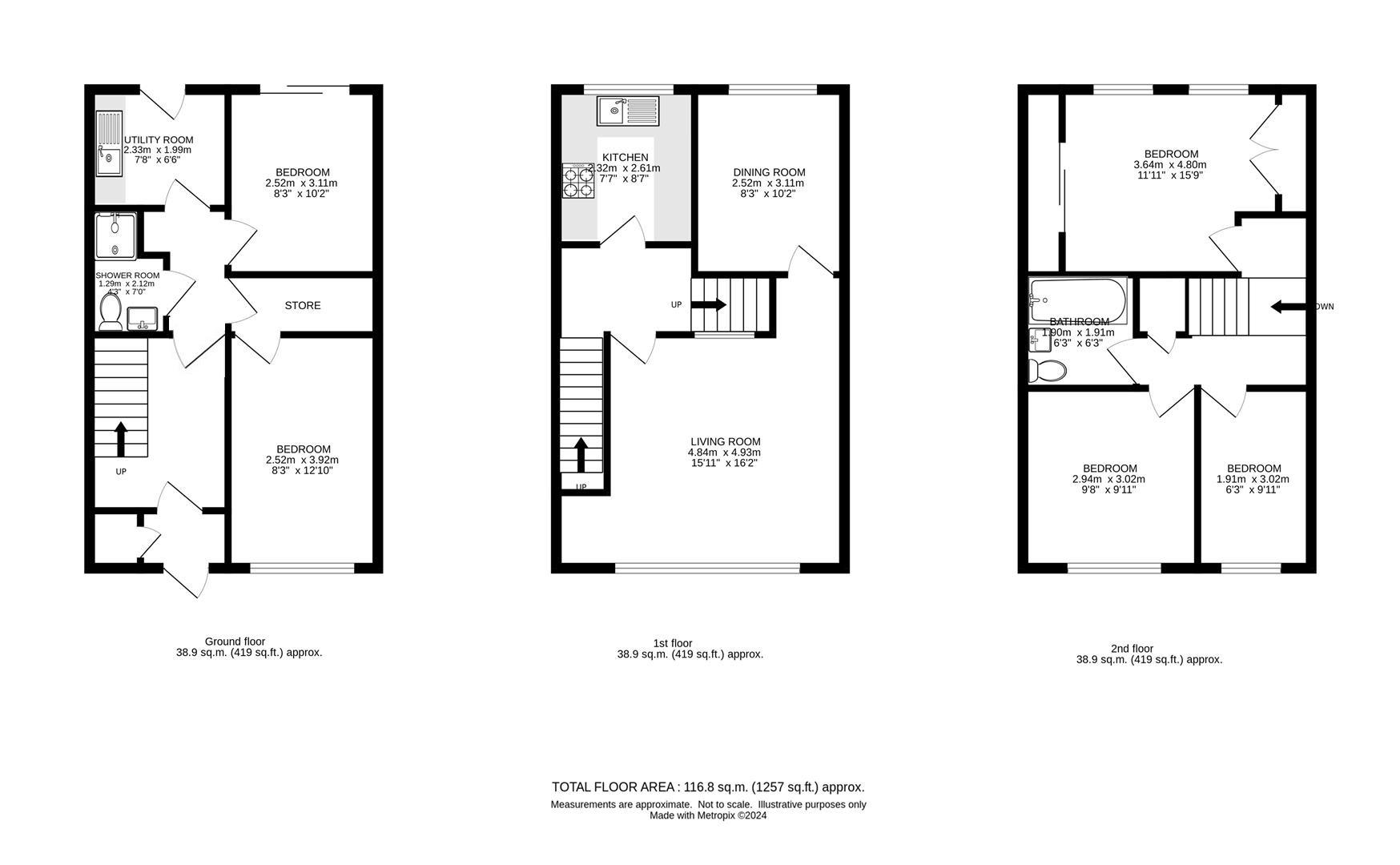Property for sale in Walnut Mews, Sutton SM2
Just added* Calls to this number will be recorded for quality, compliance and training purposes.
Property description
Watson Homes are pleased to offer this modern five bedroom end of terrace Gleeson built town house offering spacious living space, excellent room sizes and is well presented throughout. The accommodation is offered over three floors and benefits from spacious entrance hall, a downstairs shower room, a utility room, two reception rooms, a pretty rear garden and ample off street parking.
Situated in a highly sought after location in South Sutton, this superb property is perfectly located to be near transport links and local shops. Sutton mainline train station is only a short walk away allowing easy access into central London and beyond, and Sutton High Street with all the facilities it has to offer including a large variety of shops, restaurants and cafes, as well as popular highly regarded schools.
Accommodation
Glazed front door to..
Entrance porch
Tiled step, storage cupboard, obscure UPVC double glazed front door to..
Entrance hall
Wood flooring, single panel radiator, under stairs storage cupboard, access to large storage recess with interlocking door. (Could easily be used as a self contained accommodation)
Bedroom five
UPVC double glazed window to front aspect, single panel radiator, wood flooring.
Bedroom four
UPVC double glazed sliding door to rear aspect, single panel radiator, wood flooring.
Utility Room
Range of fitted wall unit with cupboards and drawers below, stainless steel sink with chrome mixer tap, wall mounted "Worcester" boiler, space and plumbing for washing machine, space for fridge/freezer, tiled splashback, UPVC double glazed door to rear aspect, Karndean flooring.
Downstairs Shower room
Consisting of tiled cubicle with thermostatic shower, wash hand basin with chrome taps, low-level push button flush WC, Karndean flooring, part tiled walls, extractor fan.
Stairs to 1st floor
Lounge
Large UPVC double glazed window to front aspect, wood flooring, two single panel radiators.
Dining room
UPVC double glazed window to rear aspect, single panel radiator, wood flooring, serving hatch.
Kitchen
Range of fitted wooden wall units with matching cupboards and drawers below, roll top work surfaces with inlaid stainless-steel sink and chrome mixer tap, inset gas hob, integrated oven/grill, space for fridge/freezer, space and plumbing for dishwasher, Karndean flooring, tiled splashback, UPVC double glazed window to rear aspect.
Stairs to 2nd floor landing
Loft access with pull down ladder, airing cupboard and linen cupboard.
Bedroom one
UPVC double glazed windows to rear aspect, built-in wardrobes with sliding mirrored doors and further fitted wardrobes, wood flooring, single panel radiator.
Bedroom two
UPVC double glazed window to front aspect, single panel radiator.
Bedroom three
UPVC double glazed window to front aspect, single panel radiator, wood flooring.
Bathroom
Comprising panel enclosed bath with chrome mixer tap and shower attachment, wash hand basin with chrome mixer tap, low-level push button flush WC, tiled effect flooring, single panel radiator, extractor fan, shaver point.
Garden – South facing
Paved patio area with steps leading to rear, lawn sections with mature shrubs bordering, canopy storage and garden sheds, gated side access, fence enclosed, outside water and power supply.
Front
Hardstanding driveway providing off street parking for four cars with hedge and lawn border, outside storage unit
Property info
For more information about this property, please contact
Watson Homes Estate Agents, SM5 on +44 20 8166 5452 * (local rate)
Disclaimer
Property descriptions and related information displayed on this page, with the exclusion of Running Costs data, are marketing materials provided by Watson Homes Estate Agents, and do not constitute property particulars. Please contact Watson Homes Estate Agents for full details and further information. The Running Costs data displayed on this page are provided by PrimeLocation to give an indication of potential running costs based on various data sources. PrimeLocation does not warrant or accept any responsibility for the accuracy or completeness of the property descriptions, related information or Running Costs data provided here.



































.png)
