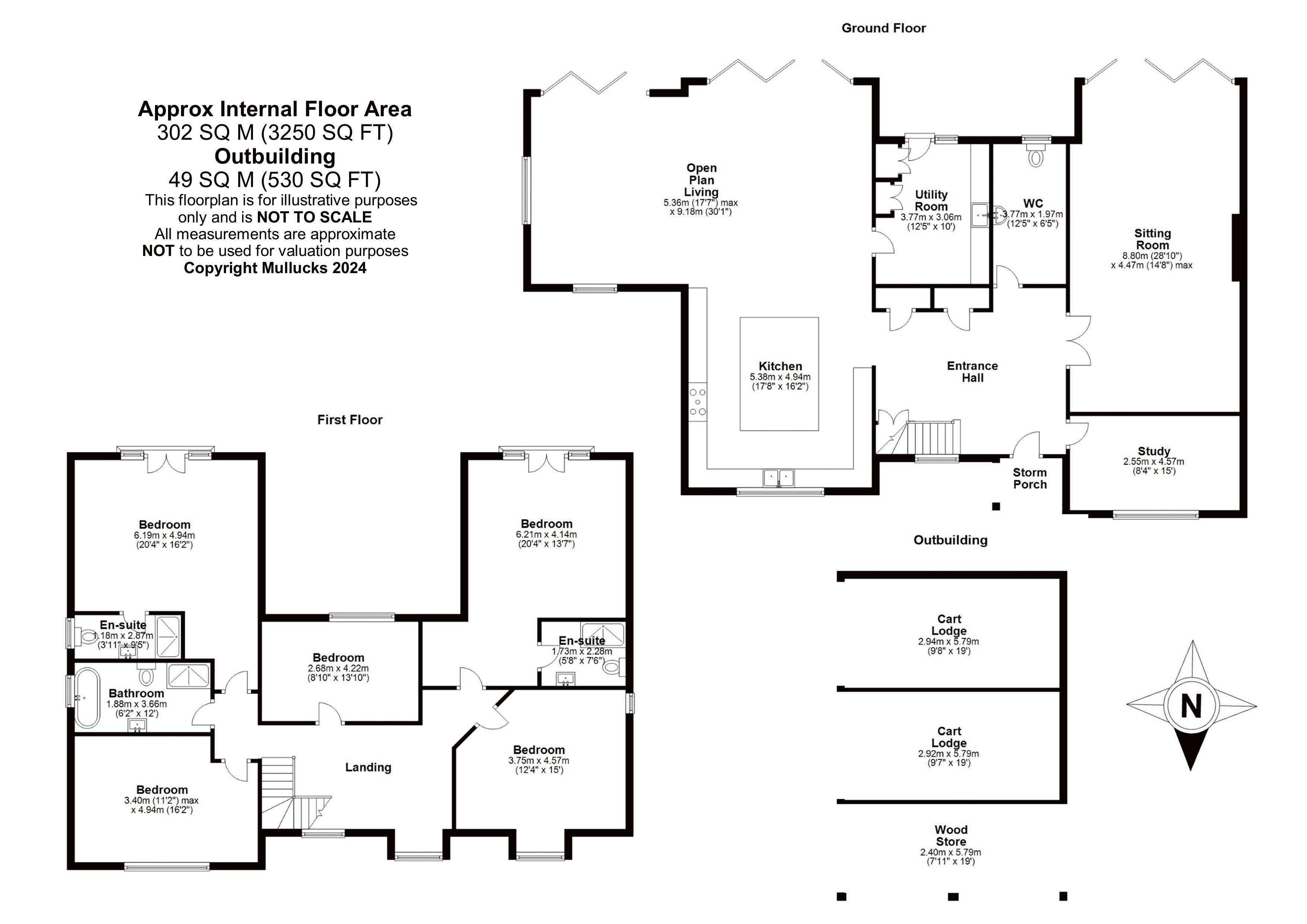Detached house for sale in Hamlet Hill, Roydon, Harlow CM19
* Calls to this number will be recorded for quality, compliance and training purposes.
Property features
- Detached Family Home
- Three Reception Rooms
- EPC Rating: B
- Five Bedrooms
- Three Bathrooms
- Council Tax Band: G
- Double Bay Cart Lodge
- Brand new
- Move in today !
Property description
'...Discover Your Dream Home, A Stunning 5-Bedroom Detached Residence With Panoramic Farmland Views...'
A Perfect Family Haven in an Idyllic Setting
Nestled in a peaceful semi-rural location, this exceptional family home, built in 2023, combines thoughtful design with high-end finishes. It provides a tranquil retreat while offering easy access to local villages, towns, and transport links.
Elegant Entrance and Expansive Grounds
Arrive in style via a private road leading to a gated driveway. Plot 2, situated in a quiet corner, exudes privacy and charm. The impressive driveway accommodates multiple vehicles and includes a detached double carport with a log store. The picturesque facade, featuring a striking central window, bathes the entrance hallway in natural light.
Heart of the Home: The Open-Plan Kitchen and Living Area
Step onto the delightful ceramic-tiled floor that seamlessly flows into the open-plan kitchen/living space – the true hub of the home. This expansive area boasts triple-aspect windows and double bi-fold doors opening onto the rear patio. The kitchen is a chef’s dream with a central island, ample cupboards and units, and luxurious quartz countertops. Fully equipped with integrated appliances, including two ovens, a dishwasher, a wine cooler, and a handy bin cupboard, it also features a charming double butler sink and a spacious American-style fridge-freezer. Adjacent to the kitchen is a convenient utility room with additional storage, workspaces, and a garden-access door.
Inviting Living Spaces and Modern Amenities
The ground floor also includes a stylish cloakroom, a front reception room, and a rear lounge with a feature brick fireplace. More bi-fold doors lead to the patio, creating a seamless indoor-outdoor living experience.
Luxurious Bedrooms and Bathrooms
Upstairs, the grandeur continues with a spacious landing leading to carpeted bedrooms. The main family bathroom is a sanctuary with a walk-in shower, standalone bathtub, toilet, and sink. Three generously sized double bedrooms and two exquisite en-suite bedrooms offer flexibility for the principal suite. Both feature double doors and Juliette balconies with stunning views of the rear garden and surrounding countryside.
Exceptional Outdoor Living
The garden, wrapping around the property, is primarily laid to lawn with post and rail fencing. A stunning porcelain patio extends almost the full width of the house, complete with stainless steel railings and steps down to the lawn. The south-facing garden is a perfect space for entertaining, making the most of the British summer.
Schedule Your Viewing Today
Don’t miss the chance to experience this extraordinary home. Contact us today to arrange a viewing and see for yourself why this property is truly unparalleled.
The Area
Roydon is a delightful and sought-after village conveniently situated near the towns of Epping, Ware, Harlow, Hoddesdon, Broxbourne, Stanstead Abbots, and Hertford. The area boasts a range of local amenities, including shops, a pharmacy, three cozy village pubs/restaurants, and a village school. The property is conveniently located just a stone's throw away from Roydon station, offering direct services to London Liverpool Street, Stratford, and Tottenham Hale in approximately 30 minutes, as well as direct trains to Bishops Stortford and Cambridge. Epping tube station, at the end of the central line, is a short 15-minute drive away. Stansted Airport can be reached in around 30 minutes by car, and the property provides easy access to the M11, M25, and A10. For outdoor enthusiasts, Roydon offers a multitude of picturesque country and riverside walks, with the added bonus of the charming Roydon Marina, where one can relax at the café and admire the many boats moored there.
Ground Floor
Storm Porch
Entrance Hall
Kitchen (17' 8'' x 16' 2'' (5.38m x 4.92m))
Open Plan Living Area (17' 7'' x 30' 1'' (5.36m x 9.16m))
Utility Room (12' 5'' x 10' 0'' (3.78m x 3.05m))
Sitting Room (28' 10'' x 14' 8'' (8.78m x 4.47m))
Study (8' 4'' x 15' 0'' (2.54m x 4.57m))
Wc (12' 5'' x 6' 5'' (3.78m x 1.95m))
First Floor
First Floor Landing
Bedroom One (20' 4'' x 16' 2'' (6.19m x 4.92m))
En Suite Shower (3' 11'' x 9' 5'' (1.19m x 2.87m))
Bedroom Two (20' 4'' x 13' 7'' (6.19m x 4.14m))
En Suite Shower (5' 8'' x 7' 6'' (1.73m x 2.28m))
Bedroom Three (11' 2'' x 16' 2'' (3.40m x 4.92m))
Bedroom Four (12' 4'' x 15' 0'' (3.76m x 4.57m))
Family Bathroom (6' 2'' x 12' 0'' (1.88m x 3.65m))
Outside
Cart Lodge 1 (19' 0'' x 9' 8'' (5.79m x 2.94m))
Cart Lodge 2 (19' 0'' x 9' 7'' (5.79m x 2.92m))
Rear Garden
Property info
For more information about this property, please contact
Howick & Brooker, CM17 on +44 1279 956867 * (local rate)
Disclaimer
Property descriptions and related information displayed on this page, with the exclusion of Running Costs data, are marketing materials provided by Howick & Brooker, and do not constitute property particulars. Please contact Howick & Brooker for full details and further information. The Running Costs data displayed on this page are provided by PrimeLocation to give an indication of potential running costs based on various data sources. PrimeLocation does not warrant or accept any responsibility for the accuracy or completeness of the property descriptions, related information or Running Costs data provided here.























































.png)

