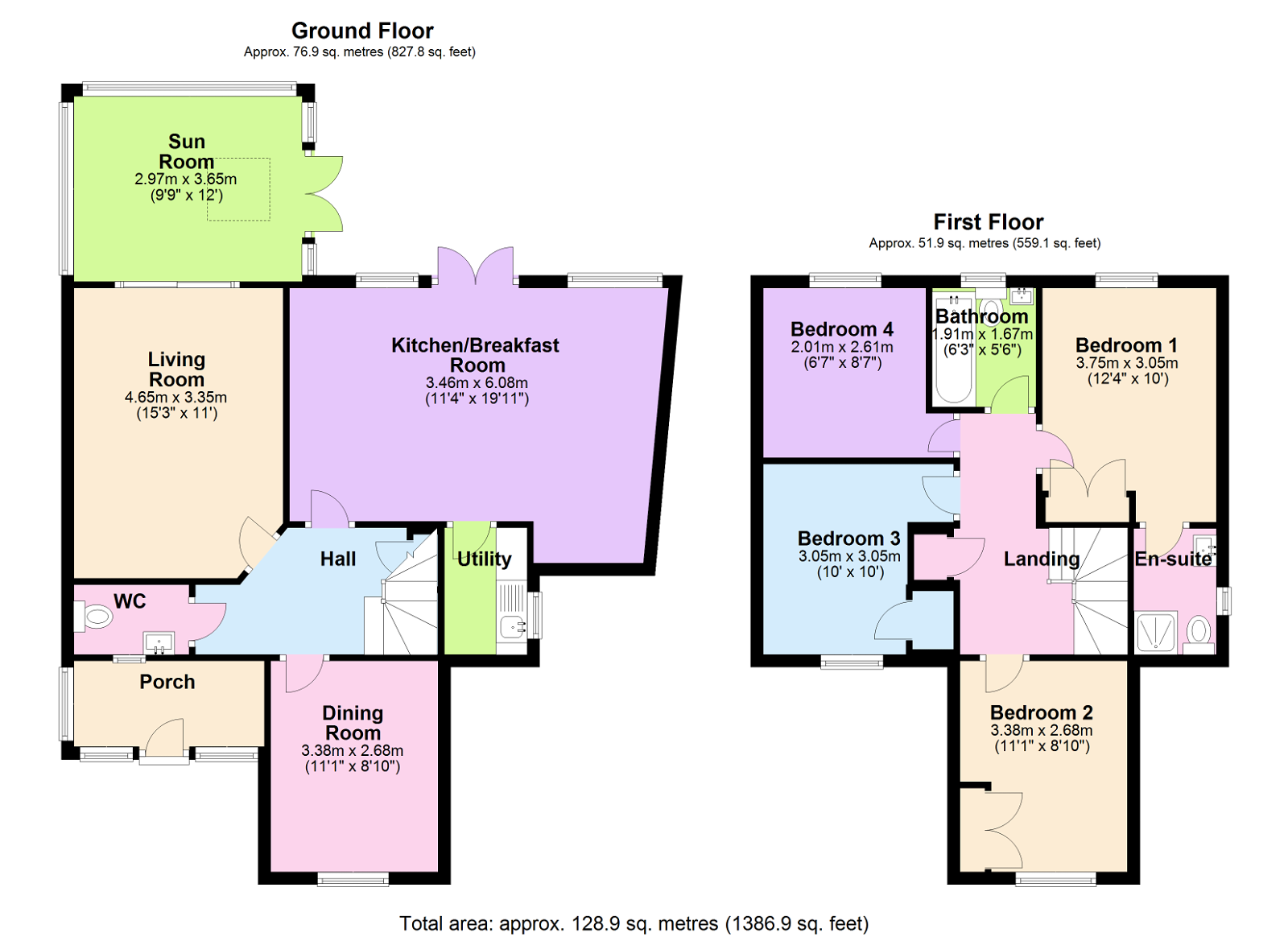Detached house for sale in Lydford Close, Ivybridge PL21
* Calls to this number will be recorded for quality, compliance and training purposes.
Property features
- Extended 4 Bedroom Detached House
- Spacious Kitchen/Breakfast Room
- Utility Room
- Sun Room With Warm Roof
- Double Garage
- En Suite Shower/WC
- Cloakroom
- Upvc Double Glazing
- Gas Central Heating
- Level Gardens
Property description
An extended 4 bedroom brick built detached house set at the end of this popular cul de sac on a level site convenient for Ivybridge centre. The house offers an entrance porch, hallway, cloakroom, living room, conservatory, dining room, kitchen/breakfast room and utility on the ground floor, together with the 4 bedrooms, en suite shower and family bathroom on the upper floor. The house is Upvc double glazed and gas centrally heated. Externally there a level gardens and a double width driveway leading to the double garage. EPC C 69.
Ground Floor
Entrance Porch
Double aspect with Upvc double glazed windows to front and side, stained glass entrance door, door to:
Hallway
Stairs to first floor, under stair store cupboard.
Cloakroom
Window to front, low level WC and wash basin.
Living Room - 4.65m x 3.37m (15'3" x 11'0")
Fireplace with living flame gas fire, communicating patio doors to:
Sun Room - 3.6m x 2.99m (11'9" x 9'9")
Triple aspect with insulated warm roof and skylight window. French doors to garden.
Dining Room - 3.39m x 2.67m (11'1" x 8'9")
Upvc double glazed window to front, radiator.
Kitchen/Breakfast Room - 6.07m x 3.47m (19'10" x 11'4")
An extended room with Upvc double glazed windows to rear and French doors to garden, modern range of base units, wall cupboards and work surfaces, single drainer one and a half bowl sink unit with mixer tap, gas cooker range with extractor, dish washer, door to:
Utility Room - 2m x 1.48m (6'6" x 4'10")
Upvc double glazed window to side, range of base units and work surfaces, gas central heating boiler, plumbing for washing machine.
First Floor
Landing
Built in linen cupboard.
Bedroom 1 - 3.64m x 3.05m (11'11" x 10'0")
Upvc double glazed window to rear, built in wardrobe, door to:
En Suite Shower/WC - 2.02m x 1.5m (6'7" x 4'11")
With shower, low level WC and wash basin, Upvc double glazed window to side.
Bedroom 2 - 2.76m x 3.38m (9'0" x 11'1")
Upvc double glazed window to front, radiator, built in wardrobe.
Bedroom 3 - 3.06m x 2.97m (10'0" x 9'8")
Upvc double glazed window to front, radiator, built in wardrobe.
Bedroom 4 - 2.68m x 2.02m (8'9" x 6'7")
Upvc double glazed window to rear, radiator.
Bathroom/WC
Upvc double glazed window to rear, bath served by shower unit over, low level WC and wash basin.
Exterior
The property has a level plot with double width driveway leading to the double garage. At rear there is an enclosed garden.
Double Garage - 5.18m x 5m (16'11" x 16'4")
With electric up and over door.
Council Tax
Band E.
Council Tax
Freehold.
Property info
For more information about this property, please contact
Millington Tunnicliff, PL21 on +44 1752 876113 * (local rate)
Disclaimer
Property descriptions and related information displayed on this page, with the exclusion of Running Costs data, are marketing materials provided by Millington Tunnicliff, and do not constitute property particulars. Please contact Millington Tunnicliff for full details and further information. The Running Costs data displayed on this page are provided by PrimeLocation to give an indication of potential running costs based on various data sources. PrimeLocation does not warrant or accept any responsibility for the accuracy or completeness of the property descriptions, related information or Running Costs data provided here.
































.jpeg)

