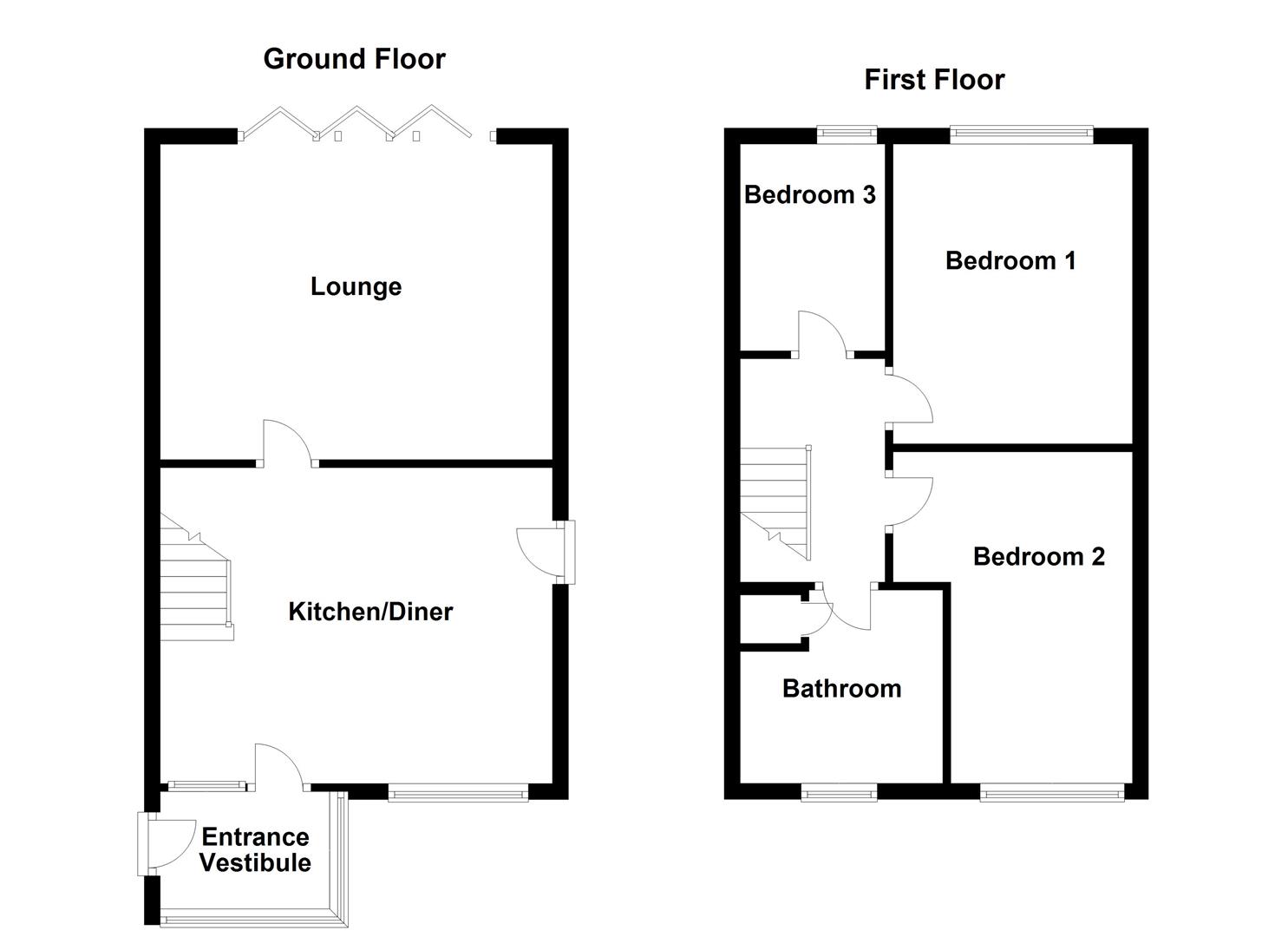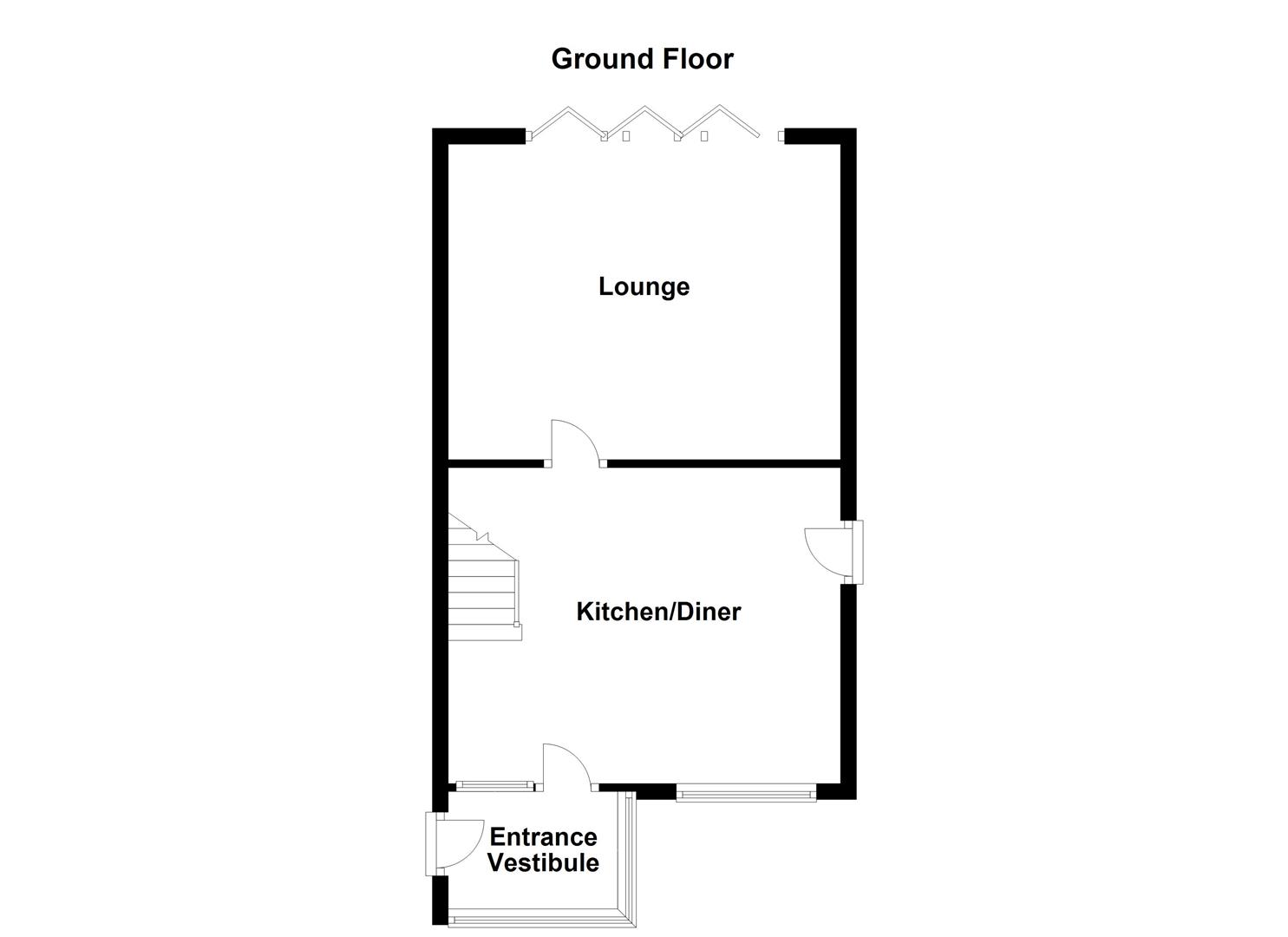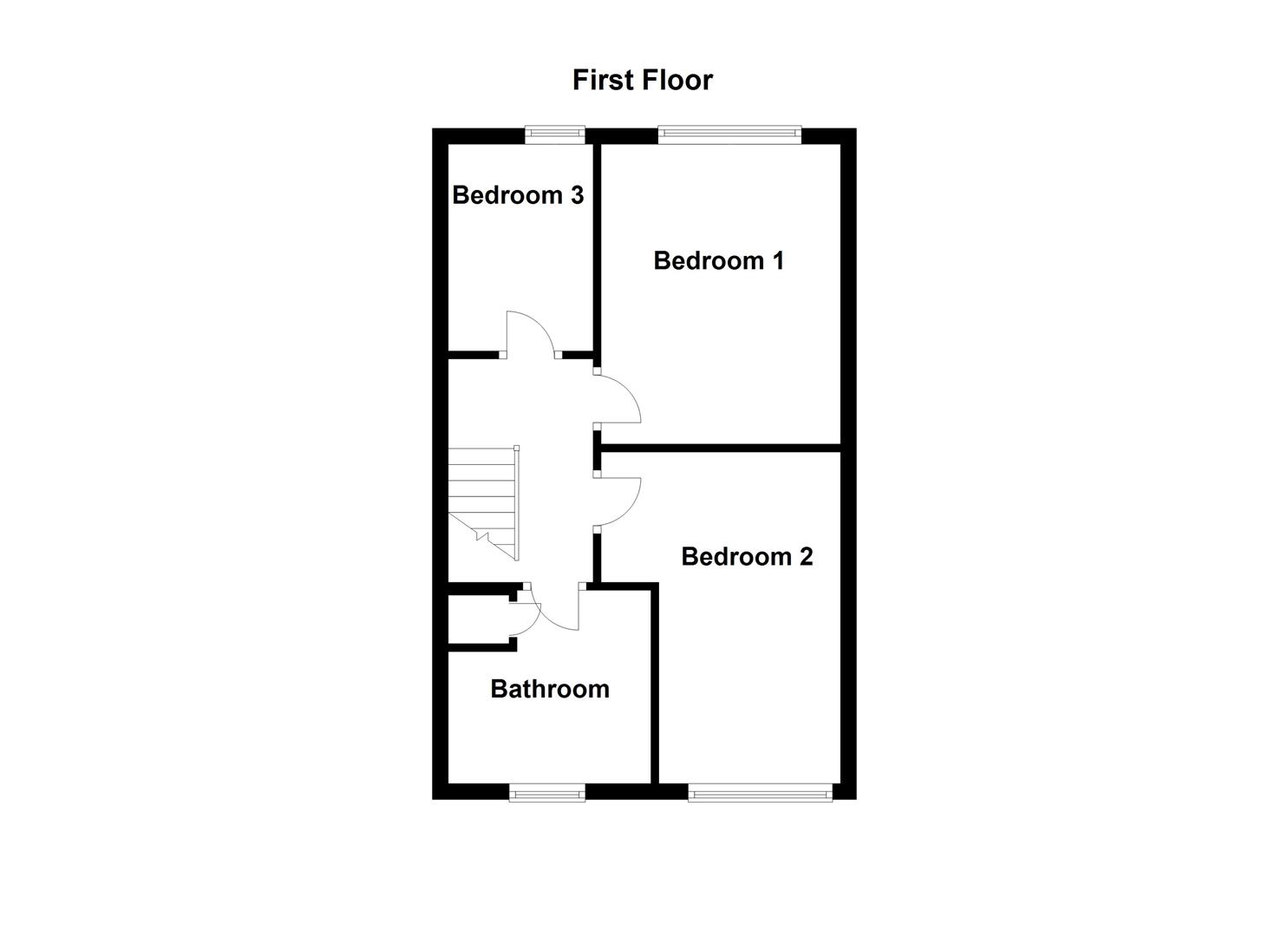Detached house for sale in South Lane, Netherton, Wakefield WF4
* Calls to this number will be recorded for quality, compliance and training purposes.
Property features
- Detached Home
- Three Bedrooms
- Recently Modernised
- Modern Fitted Kitchen
- Off Road Parking
- Wrap Around Lawned Garden
- Virtual Tour Available
- EPC Rating F29
Property description
Renovated to an extremely high standard is this three bedroom detached home boasting modern quality kitchen with integrated appliances, off road parking and wrap around gardens. Virtual tour available. EPC rating F29.
This recently modernised three bedroom detached home is situated in the popular village of Netherton.
The accommodation is set over two floors and the ground floor briefly comprises of an entrance vestibule, modern fitted kitchen boasting a full range of integrated appliances; including Neff double oven and wine cooler, as well as offering luxury features such as quartz worktops and central island with Smart lighting. To the rear is a light and airy lounge with bi-folding doors. To the first floor are three good sized bedrooms and stylish three piece suite house bathroom/w.c. Externally the property is set on a generous plot with gardens to all sides with a driveway providing ample off street parking.
Netherton offers a small range of amenities itself including a well regarded primary school, public houses and a post office yet is within easy reach of Horbury and Wakefield which both offer an abundance of amenities and eateries with excellent transport links.
Having being renovated to an impeccable standard this home is sure to impress even the most discerning buyers and early viewing is advised.
Accommodation
Entrance Vestibule
Timber glazed side entrance door, single glazed windows to the front and side and timber door leading into the kitchen/diner.
Kitchen/Diner (4.94m (max) x 3.90m (16'2" (max) x 12'9"))
Recently fitted high quality modern kitchen offering range of wall and base units with quartz work surface and upstands incorporating ceramic sink and drainer with brass swan neck mixer tap. Range of integrated appliances including Bosch double oven, slimline dishwasher, 70/30 fridge/freezer, slimline wine cooler and four ring Neff hob on the central island which also offers seating with smart lighting under. Spotlights to the ceiling, feature lighting over the island, quality herringbone wood effect flooring, two central heating radiators and useful understairs storage cupboard. UPVC double glazed window to the front and composite double glazed entrance door to the side. Door leading to the lounge.
Lounge (3.72m x 4.94m (12'2" x 16'2"))
Light and airy lounge boasting herringbone wood effect flooring, TV point, three leaf aluminium bi-folding doors to the rear garden and central heating radiator.
First Floor Landing
Doors to three bedrooms and the house bathroom. UPVC double glazed window to the side and loft access.
Bedroom One (3.03m x 3.73m (9'11" x 12'2"))
UPVC double glazed window to the rear, double central heating radiator, feature bedside ceiling lighting, spotlights and carpeted flooring.
Bedroom Two (2.62m plus recess x 3.95m (8'7" plus recess x 12'1)
UPVC double glazed window to the front, double central heating radiator, spotlights and carpeted flooring.
Bedroom Three (2.50m x 1.81m (8'2" x 5'11"))
UPVC double glazed window to the rear, spotlights, feature panelling and carpeted flooring.
Bathroom/W.C. (2.15m x 2.31m (max) (7'0" x 7'6" (max)))
Fully tiled three piece suite comprising L-shaped bath with shower and glazed sliding door, vanity wash hand basin with mixer tap and low flush w.c. Smart mirror with lighting, brass heated towel rail, UPVC double glazed frosted window to the front and spotlights to the ceiling. Useful built in storage cupboard housing the combination central heating boiler.
Outside
To the front of the property is a generous driveway providing off street parking and a well maintained lawn to the side. The gardens wrap around to the side and rear offering enclosed lawn with fence boundaries.
Council Tax Band
The council tax band for this property is C.
Floor Plans
These floor plans are intended as a rough guide only and are not to be intended as an exact representation and should not be scaled. We cannot confirm the accuracy of the measurements or details of these floor plans.
Viewings
To view please contact our Ossett office and they will be pleased to arrange a suitable appointment.
Epc Rating
To view the full Energy Performance Certificate please call into one of our local offices.
Property info
For more information about this property, please contact
Richard Kendall - Ossett, WF5 on +44 1924 842410 * (local rate)
Disclaimer
Property descriptions and related information displayed on this page, with the exclusion of Running Costs data, are marketing materials provided by Richard Kendall - Ossett, and do not constitute property particulars. Please contact Richard Kendall - Ossett for full details and further information. The Running Costs data displayed on this page are provided by PrimeLocation to give an indication of potential running costs based on various data sources. PrimeLocation does not warrant or accept any responsibility for the accuracy or completeness of the property descriptions, related information or Running Costs data provided here.
























.png)

