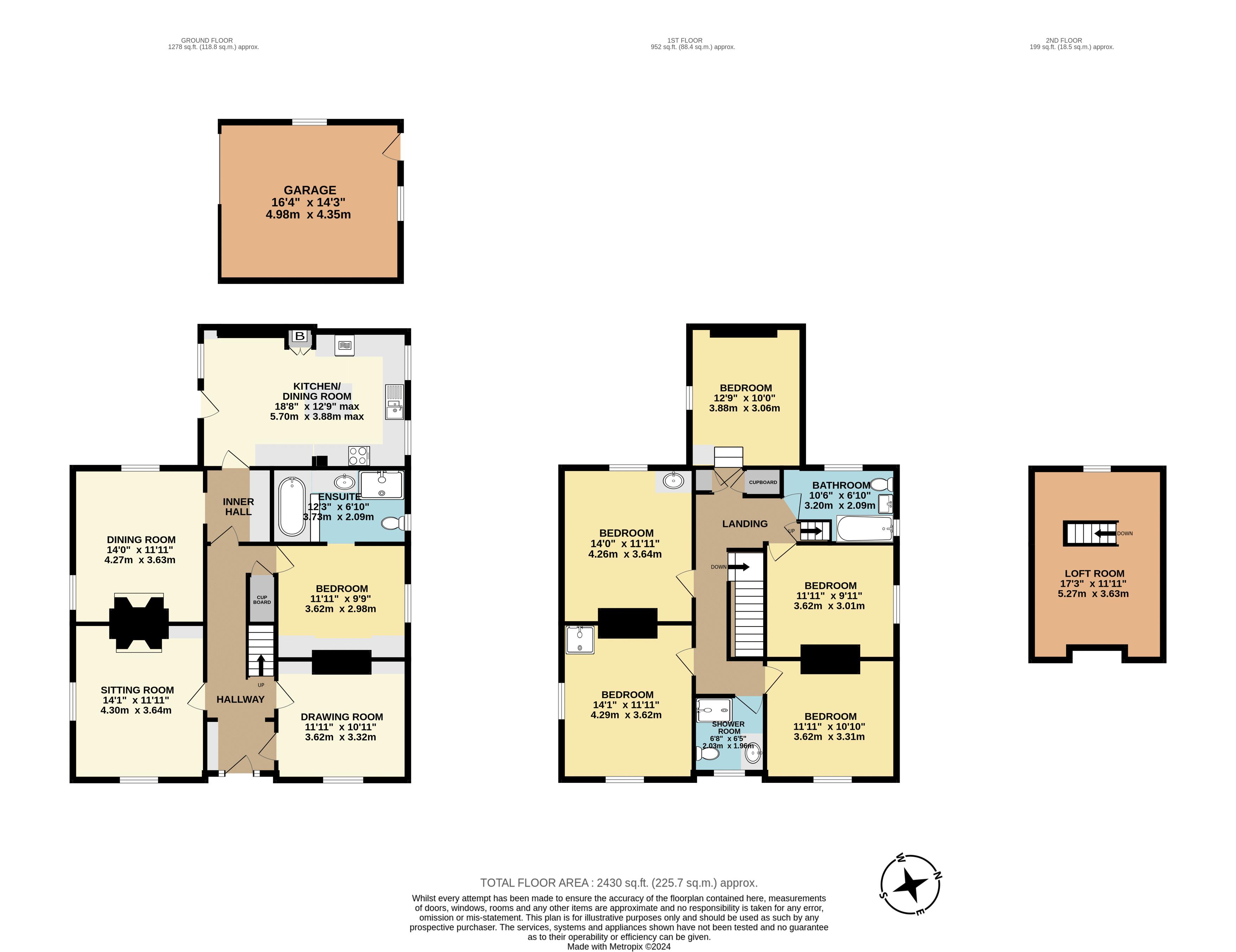Detached house for sale in Heathville Road, Kingsholm, Gloucester GL1
* Calls to this number will be recorded for quality, compliance and training purposes.
Property features
- Five double bedrooms (one with ensuite bathroom)
- Family bathroom
- Shower room
- Sitting room
- Dining room
- Study
- Good sized kitchen/breakfast room
- Impressive hall and landing
- Gas central heating and double glazing
- Gardens and additional are with ample parking and six garages with potential for income or further devleopment
Property description
Highly individual and fine looking victorian detached family home in A very convenient position
Heathville Road is a very popular residential road situated just off the London road within walking distance of the city centre, hospital the railway station and the exciting new development of the Quays. Some of the areas most popular schools are also very close by and access to Cheltenham and the M5 motorway are within very easy reach.
Number 21 has been beautifully looked after in the current ownership of many years and offers very well balanced and large family accommodation, it has the benefits of five bedrooms, one of which is on the ground floor with his own bathroom and three reception rooms. To the exterior, there are formal gardens to both the front and rear of the property but also an additional area with ample parking and six lock up garages which could easily be further developed.
Entrance Hall
UPVC double glazed front door with leaded light detail. Quarry tiled floor. Arch in hall. Double radiator. Impressive staircase to landing with stripped banisters. Coved ceilings. Under the stairs store cupboard.
Study (12' 0'' x 11' 0'' (3.65m x 3.35m))
Coved ceilings. Double radiator. Telephone point.
Dining Room (14' 2'' x 12' 0'' (4.31m x 3.65m))
Timber stripped floor. Windows to the front and side. Double radiator. Fireplace. Cornice ceiling and shelving.
Sitting Room (14' 0'' x 12' 0'' (4.26m x 3.65m))
Double radiator. Timber fireplace. TV point. Windows to the side and rear. Coved ceiling.
Bedroom 6 (12' 0'' x 9' 6'' (3.65m x 2.89m))
Two double wardrobe cupboards. Double radiator.
Ensuite Bathroom
(Of a very good size). White suite of panelled bath. Vanity unit with wash hand basin and cupboards below. Double shower cubicle with marbrex splashback and double headed stainless steel shower. Low level WC. Double radiator. Tiled floor. Extractor fan.
Kitchen/Breakfast Room (18' 9'' x 12' 0'' (5.71m x 3.65m))
Breakfast area with high-quality flooring. Radiator. UPVC double glazed door and window overlooking garden. Kitchen area, very comprehensively fitted with 1 and 1/2 half bowl sink unit with mixer taps cupboards and drawers below. Wall and base units with worktops. High quality flooring. Built-in dishwasher. Built-in double oven and electric hob with glass back plate. Built-in fridge and freezer. Central island unit with cupboard below. Spotlights
First Floor
Landing
Radiator. Coved ceiling. Staircase to attic room.
Bedroom 1 (12' 0'' x 14' 0'' (3.65m x 4.26m))
Windows to the front and side. Double radiator. Vanity unit with wash and basin with cupboards below and light above. Tiled splashback.
Bedroom 2 (14' 0'' x 12' 0'' (4.26m x 3.65m))
Double radiator. Vanity unit with wash hand basin and cupboards below and light above. Tiled splashback.
Bedroom 3 (12' 0'' x 10' 9'' (3.65m x 3.27m))
Radiator. Wash hand basin.
Bedroom 4 (12' 0'' x 10' 0'' (3.65m x 3.05m))
Double radiator.
Bedroom 5 (6' 0'' x 10' 6'' (1.83m x 3.20m))
Radiator.
Bathroom
Panelled bath with mixer taps and shower attachment with tiled splashback. Pedestal wash hand basin. Low level WC. Heated towel rail/radiator. Vinyl floor.
Large shower cubicle with stainless steel double headed controls and marbrex splashback with glazed folding door. Vanity unit with wash handbasin and cupboard below. Tiled splashback. Low level WC.
Second Floor Attic/Workroom
UPVC double window. Wall and ceiling beams opening to large area of storage. Attic predominantly boarded
Exterior
Front gardens approached via a double pedestrian gates with walling and large area of a semi circular paved terrace with central stone path surrounded by mature shrub beds and raised beds. Mature tree and gated side access to:-
Rear gardens, Westerly backing and predominantly laid to large area of paved terrace with raised flowerbed surrounds. Large driveway with double gates.
Gateway leading to a large area of additional parking with six garages, all with up and over doors.
Enclosed by 6' fencing and wide double gates to Honeyatt Road.
Garage (16' 7'' x 12' 0'' (5.05m x 3.65m))
Up and over door. Power and light. Personnel door and windows to the side and rear.
Agents Note
Council tax: E
EPC: Tbc
Shower Room
Large shower cubicle with stainless steel double headed controls and marbrex splashback with glazed folding door. Vanity unit with wash handbasin and cupboard below. Tiled splashback. Low level WC.
Property info
For more information about this property, please contact
Farr & Farr Longlevens, GL2 on +44 1452 768192 * (local rate)
Disclaimer
Property descriptions and related information displayed on this page, with the exclusion of Running Costs data, are marketing materials provided by Farr & Farr Longlevens, and do not constitute property particulars. Please contact Farr & Farr Longlevens for full details and further information. The Running Costs data displayed on this page are provided by PrimeLocation to give an indication of potential running costs based on various data sources. PrimeLocation does not warrant or accept any responsibility for the accuracy or completeness of the property descriptions, related information or Running Costs data provided here.





































.png)