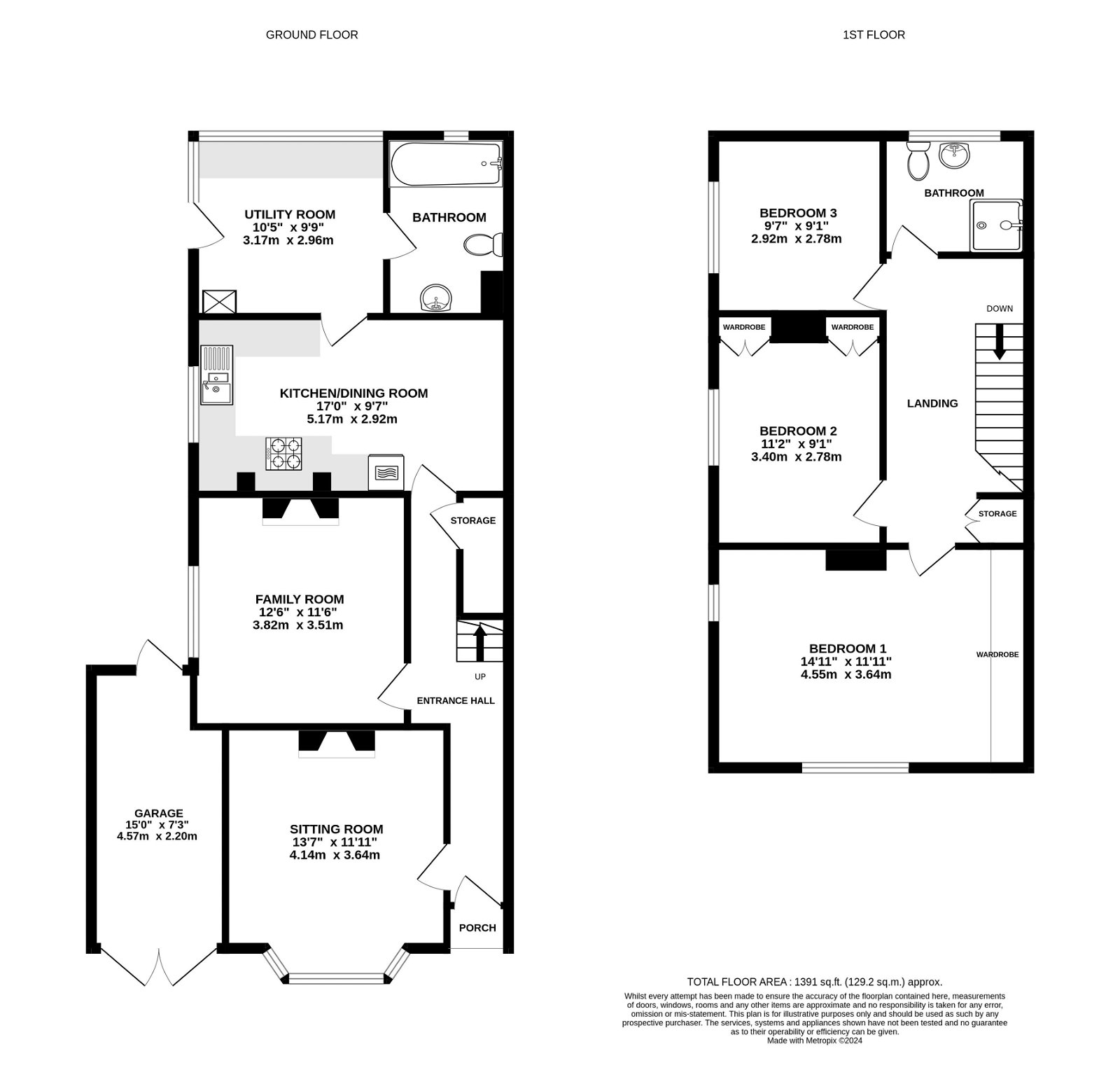Detached house for sale in Geoffrey Avenue, Hereford HR1
* Calls to this number will be recorded for quality, compliance and training purposes.
Property features
- Charming 1920's Period Property
- 3 Double Bedrooms; Detached
- Attached Garage & Driveway
- Art Nouveau Fireplace in Sitting Room
- Extension with Utility & Bathroom
- Offered With No Onward Chain
- Highly Sought-After Area
- Walking Distance to Train Station & City Centre
Property description
A Charming 1920’s Detached Black & White House, situated on a quiet road just off Penn Grove Road near Aylestone Hill, Hereford.
Porch – Entrance Hall – Storage – Sitting Room – Family Room – Kitchen/Dining Room – Utility Room – Downstairs Bathroom – Landing with Storage – 3 Double Bedrooms – Family Bathroom – Rear Garden – Attached Garage – Driveway
This endearing period property has been extended at the rear to create an additional utility and bathroom, with the ground floor also including two reception rooms with open fireplaces and a kitchen/diner fitted with modern appliances. Upstairs are three double bedrooms, family bathroom and a landing with linen closet, beautifully lit by a large ceiling lantern overhead. The property also enjoys new double glazing to the front of the property on both floors and gas central heating, run from a Worcester boiler newly installed in 2023.
The Property
Porch & Entrance Hall: An open storm porch greets, with original decorative tiles underfoot and hanging lantern overhead. A stained glass front door opens into the hall, which charms with warm wood floorboards, period arch with detailed corbels and wall panelling, with a handy under-stairs cupboard behind closing door.
Sitting Room: The main event in this carpeted front aspect reception room is surely the stunning Art Nouveau open fireplace, which makes a wonderful focal point. A wide recessed bay window with new double glazing allows natural light to flood the room, which offers ample space for a furniture suite.
Family Room: Floorboards continue from the hall into this additional reception room, which also enjoys plenty of light from a large window and an open fireplace, which is original to the property.
Kitchen/Dining Room: The kitchen comes equipped in a range of white shaker units providing generous cupboard storage, topped by laminate countertops. Appliances include a Neff double oven, gas hob, extractor fan hood and stainless-steel sink & a half with drainer, with under-counter space/plumbing for a dishwasher. There is space for a 6-seater dining table, while tile flooring throughout continues into the utility.
Utility Room: Comes fitted with modern white gloss cupboard units across the back wall, with laminate countertops and wall-to-wall windows above looking out across the garden. The utility also includes an external door, space/plumbing for a washing machine and houses the Worcester gas boiler, newly installed in 2023.
Downstairs Bathroom: Fitted in a white suite with tile flooring, including a bath with shower, WC, pedestal basin and chrome towel radiator.
Landing: The carpeted landing is awash with light from a large ceiling lantern above the stairs, creating a bright & airy feel, while a linen cupboard with double doors provides handy extra storage. A loft hatch with drop ladder accesses the attic, which is large and partially boarded, with a recently installed double glazed window.
Bedroom 1: A generously proportioned double bedroom on the front aspect, well-lit by a wide front window and side aspect window, all newly double glazed. Includes a wall-to-wall open wardrobe, with fitted curtain.
Bedrooms 2 & 3: Two further carpeted double bedrooms, both with wide triple windows allowing ample light in. Bed 2 also includes built-in wardrobes.
Family Bathroom: Comes fitted in a modern white bathroom suite, including glazed cubicle with electric shower, pedestal basin with chrome taps, WC, towel radiator and chequered splashback tiles.
Outside
The rear garden is private and secured by panel fencing, with rear door access to the garage. Laid in patio tiles and wood decking, with a mixture of ferns, flowers and trees along the border. A side gate provides access to the front, where there is a driveway, double doors into the garage and a small lawn with mixed shrubbery.
Practicalities
Herefordshire Council Tax Band ‘E’
Gas Central Heating
Double Glazed Throughout
All Mains Services
Ultrafast Full Fibre Available
Directions
From Hereford City Centre, head north on Commercial Road (A465) towards Worcester. At the end of the road proceed straight, through the traffic lights and over the railway bridge onto the bottom of Aylestone Hill. Take the second left-hand turning onto Penn Grove Road. Follow the road bearing to the right and turn left into Lingen Avenue at the grass triangle. Continue straight onto Geoffrey Avenue, where the property can be found on the right-hand side.
What3Words: ///spices.employ.snake
For more information about this property, please contact
Glasshouse Properties, HR1 on +44 1432 644127 * (local rate)
Disclaimer
Property descriptions and related information displayed on this page, with the exclusion of Running Costs data, are marketing materials provided by Glasshouse Properties, and do not constitute property particulars. Please contact Glasshouse Properties for full details and further information. The Running Costs data displayed on this page are provided by PrimeLocation to give an indication of potential running costs based on various data sources. PrimeLocation does not warrant or accept any responsibility for the accuracy or completeness of the property descriptions, related information or Running Costs data provided here.













































.png)
