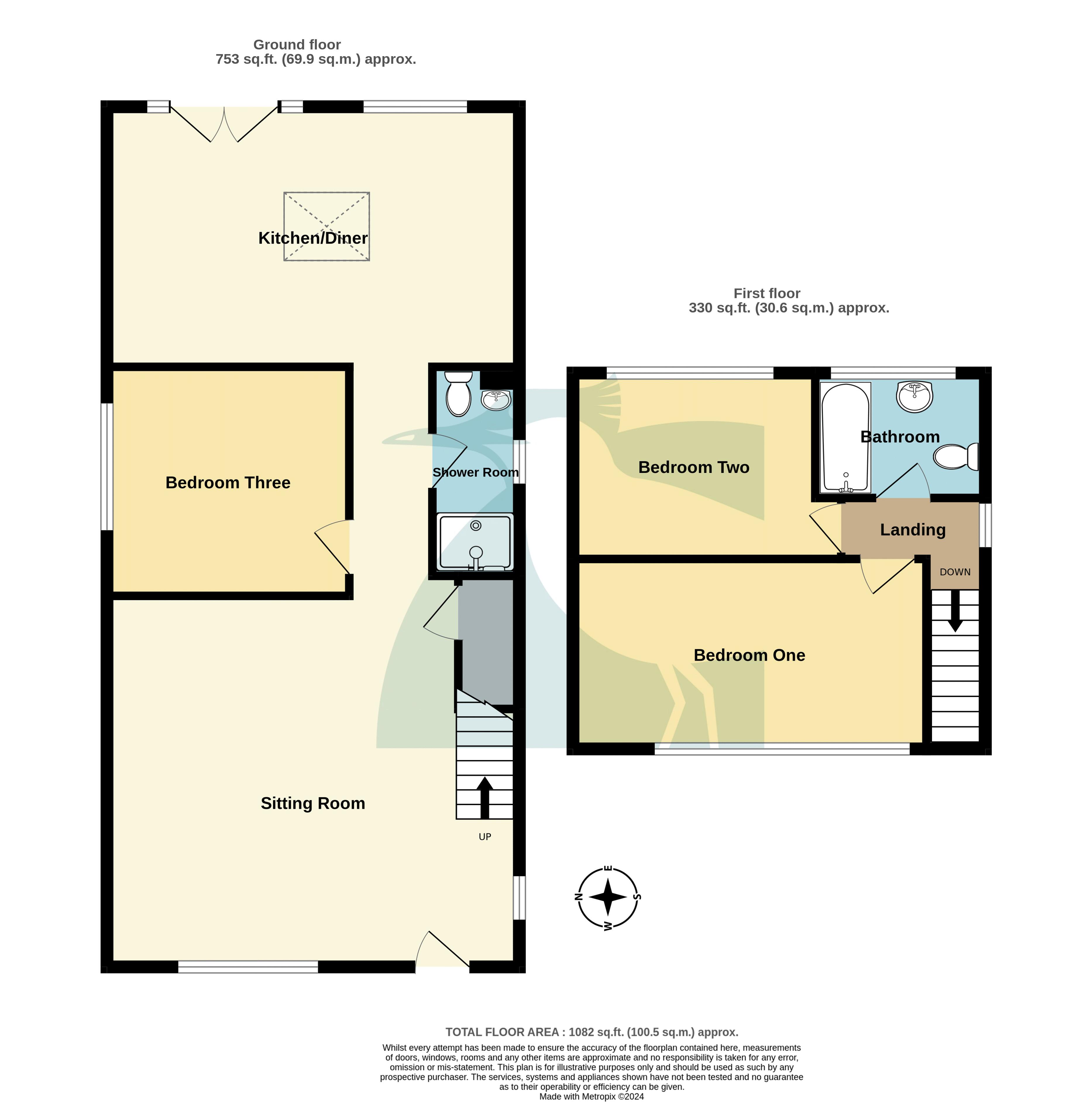Detached house for sale in The Street, Preston, Canterbury CT3
* Calls to this number will be recorded for quality, compliance and training purposes.
Property features
- Extensively refurbished, renovated and extended detached chalet bungalow in sought after village
- Three bedrooms
- Sitting room
- Ground floor bedroom & shower room
- Open-plan kitchen / dining / family room
- Two first floor bedrooms & family bathroom
- Generous sized garden
- Garage and off-road parking
- No onward chain
Property description
Comprehensively refurbished and extended detached house, with generous gardens, located in the picturesque and sought after village of Preston.
Sitting room, kitchen/diner, ground floor shower room, three bedrooms, bathroom, garage, ample off-road parking, generous private gardens. EPC Rating: Tbc
Situation
The charming village of Preston is home to The Church of St. Mildred, The Half Moon and Seven Stars public house, village shop, reputable butchers, primary school and a popular Preston Garden Centre which includes Coppers Bistro. Preston is surrounded by beautiful countryside which is ideal for walking, cycling and riding with a local Riding School close by. The charming Cinque Port town of Sandwich offers an excellent range of amenities including supermarket, independent shops, post office, chemist, doctor and dentist surgeries, restaurants, public houses, choice of well-regarded schools and leisure facilities. Both Sandwich, Canterbury and the new Parkway Railway Station in Cliffsend (approx 7 miles) offer high speed train services to London St Pancras, There are ferry crossings to the continent from the port of Dover and the Channel Tunnel services at Folkestone. For all golf enthusiasts, the Princes Golf Club and St Royal St Georges Golf Club are close by at Sandwich Bay.
The Property
Having been the subject of comprehensive refurbishment and extension, Whitecroft comprises a deceptively spacious detached family home offering light and airy accommodation and contemporary comfort. A good size sitting room lies to the front, with stairs to first floor, with the first of the three double bedrooms beyond serviced by a useful ground floor shower room. To rear is the kitchen/diner, a great entertaining space flooded with natural light from the roof lantern and French doors, which overlook and open onto the garden. The kitchen is fitted with grey shaker units and integrated cooking appliances capped with laminate worktops. To the first floor are the two remaining double bedrooms and family bathroom fitted with a three piece matching white suite. This chain free home is fully double glazed and gas centrally heated.
Sitting Room (19' 0'' x 17' 1'' (5.79m x 5.20m))
Kitchen/Diner (19' 1'' x 12' 0'' (5.81m x 3.65m))
Bedroom Three (11' 2'' x 10' 7'' (3.40m x 3.22m))
Shower Room (9' 8'' x 4' 0'' (2.94m x 1.22m))
First Floor
Bedroom One (16' 0'' x 8' 9'' (4.87m x 2.66m))
Bedroom Two (11' 0'' plus recess x 8' 4'' (3.35m x 2.54m))
Bathroom (7' 10'' x 5' 4'' (2.39m x 1.62m))
Outside
Whitecroft is set back from the road by a graveled driveway providing ample parking a vehicular access to the single garage, measuring 16' 1'' x 8' 4'' (4.90m x 2.54m). A paved patio area runs along the rear elevation and a generous lawned garden extends beyond, enjoying an easterly aspect, whilst mature trees border the lawn creating privacy and seclusion.
Services
Property info
For more information about this property, please contact
Colebrook Sturrock, CT13 on +44 1304 357991 * (local rate)
Disclaimer
Property descriptions and related information displayed on this page, with the exclusion of Running Costs data, are marketing materials provided by Colebrook Sturrock, and do not constitute property particulars. Please contact Colebrook Sturrock for full details and further information. The Running Costs data displayed on this page are provided by PrimeLocation to give an indication of potential running costs based on various data sources. PrimeLocation does not warrant or accept any responsibility for the accuracy or completeness of the property descriptions, related information or Running Costs data provided here.
















.png)
