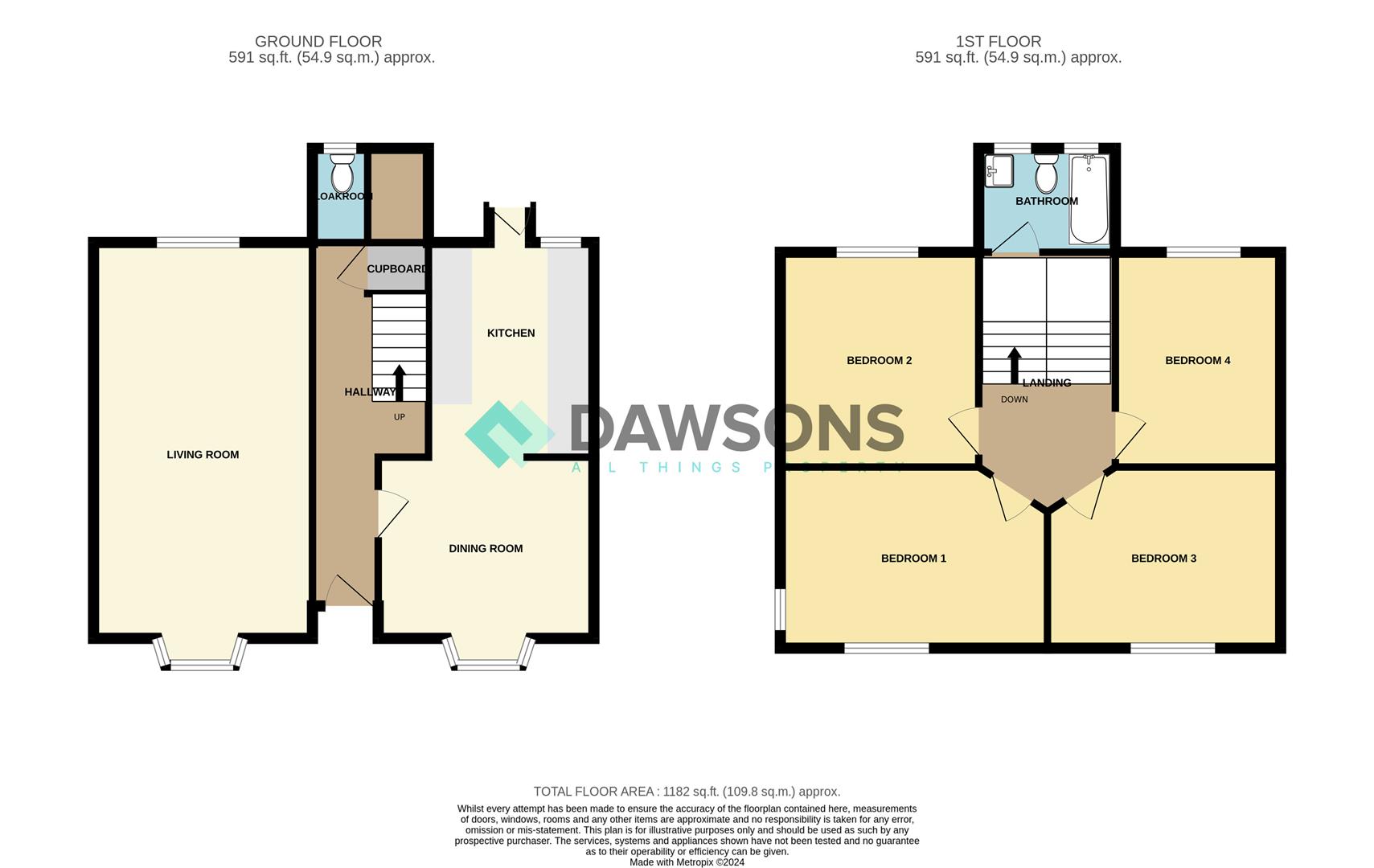End terrace house for sale in Hawthorne Avenue, Uplands, Swansea SA2
* Calls to this number will be recorded for quality, compliance and training purposes.
Property features
- Traditional double fronted property
- Sea Views
- Off road parking
- Modernised throughout
- 4 Double bedrooms
Property description
Welcome to this charming property located on Hawthorne Avenue in the sought-after area of Uplands, Swansea. This delightful end terrace house boasts a spacious reception room, perfect for entertaining guests or relaxing with your family. With four double bedrooms, there is plenty of space for everyone to enjoy their own space.
The property comprises of hallway, living room, dining room open to brand new modern kitchen, and a convenient cloakroom to the ground floor. The first floor features a modern bathroom, and four double bedrooms, two with fantastic sea views. A South facing rear decked garden offers a peaceful retreat at the end of a long day. Parking has been made a stress-free experience with off road parking space to the side of the property.
Situated in the heart of Uplands, this property offers a wonderful opportunity to be part of a vibrant community with local amenities, schools, and parks just a stone's throw away. Whether you're looking for a family home or a place to settle down, this house on Hawthorne Avenue is sure to tick all the boxes.
Don't miss out on the chance to make this lovely property your new home sweet home in Swansea. Contact us today to arrange a viewing and start envisioning the wonderful possibilities that await you at this fantastic address.
EPC banding - C
council tax banding - D
council tax banding - D
Tenure - freehold
Ground Floor
Hallway
Living Room (7.45m max x 3.51m max (24'5" max x 11'6" max))
Dining Room (3.84m max x 3.43m max (12'7" max x 11'3" max))
Kitchen (3.43m x 2.64m (11'3" x 8'7"))
Cloakroom
First Floor
Landing
Bedroom One (4.50m max x 2.98 (14'9" max x 9'9"))
Bedroom Two (3.40m max x 3.18m (11'1" max x 10'5" ))
Bedroom Three (3.43m max x 2.98m (11'3" max x 9'9"))
Bedroom Four (3.43m x 2.71m max (11'3" x 8'10" max))
Bathroom
External
Front
Driveway parking for two cars. Access to rear garden.
Rear
A paved and decked south facing sit out area.
Services
Mains gas and electric. Mains sewerage. Mains water. Mobile phone and Broadband can be found via Ofcom Checker.
Additional Information
EPC - C
Council tax banding - D
Tenure - freehold
Property info
For more information about this property, please contact
Dawsons - Sketty, SA2 on +44 1792 925003 * (local rate)
Disclaimer
Property descriptions and related information displayed on this page, with the exclusion of Running Costs data, are marketing materials provided by Dawsons - Sketty, and do not constitute property particulars. Please contact Dawsons - Sketty for full details and further information. The Running Costs data displayed on this page are provided by PrimeLocation to give an indication of potential running costs based on various data sources. PrimeLocation does not warrant or accept any responsibility for the accuracy or completeness of the property descriptions, related information or Running Costs data provided here.



































.png)


