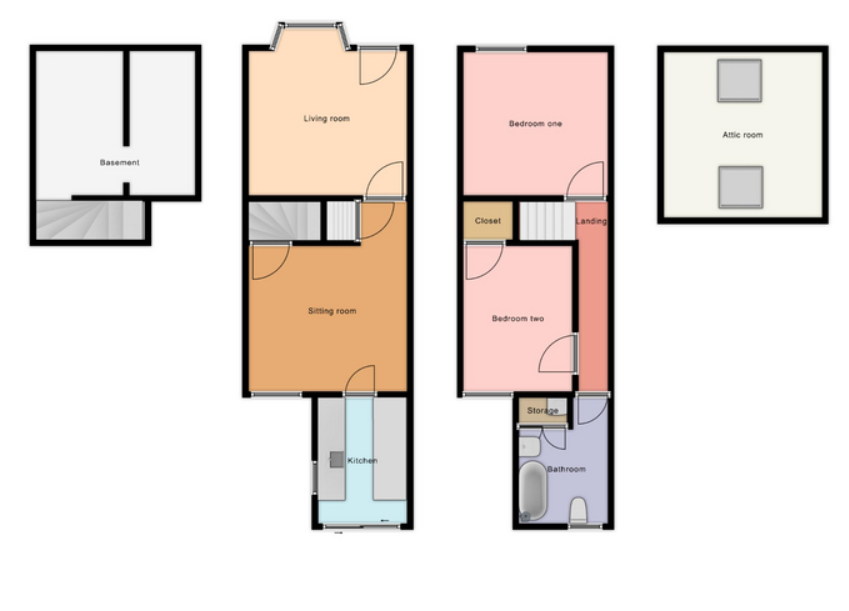End terrace house for sale in Goodliffe Street, Hyson Green, Nottingham NG7
* Calls to this number will be recorded for quality, compliance and training purposes.
Property features
- End terrace
- 2 double bedrooms
- Converted loft
- Basement
- Enclosed garden/yard
- Modern kitchen
- 2 reception rooms
- Close to tram line
- On bus routes
- Perfect for first time buyers
Property description
Welcome to Goodliffe Street!
A lovely two double bedroom end terrace property, featuring two reception rooms, a converted loft space, and potential to convert the basement rooms.
Walking into the property we enter the living room, with a double-glazed bay window to the front elevation, radiator, wood flooring, and a radiator. Walking through to the sitting room, there is a double-glazed window to the rear elevation, radiator, wood flooring, doors to the basement, and stairs to the first floor. The galley kitchen features base units, with square-edge laminate work surfaces, an integrated sink and drainer, with ixer taps, an integrated two-ring eclectic hob, an electric oven, and plumbing and space for a washing machine. There is a double-glazed window to the side elevation, double-glazed sliding doors to the rear garden, and tiled flooring.
On the first floor are the bedrooms and the bathroom. Bedroom one is located at the front of the property and consists of a double-glazed window to the front elevation, wood flooring, a radiator, and the loft hatch with drop-down ladders. The second bedroom resides at the rear of the property, with a double-glazed window to the rear elevation, a radiator, and a storage cupboard. The bathroom consists of a low-level toilet, pedestal sink, free-standing bathtub with a shower, and singular taps, with part tiled walls, wood flooring, and a double-glazed obscured window to the rear elevation.
Outside is a lovely "Yarden" with a blend of flower beds, a patio, mirrors, mature shrubs, plants, trees, fencing, brick walls to the boundaries, and a gate to the side. There is a palisade front to the property, with brick walls to the boundaries and parking is on the street.
Room descriptions and measurements:
Living room: 11.11 x 10.10 (+ bay)
Sitting room: 11.11 x 10.11 (+ door recess)
Galley kitchen: 9.05 x 6.08
Landing
Bedroom one: 11.07 (into recess) x 10.11
Bedroom two: 11.00 x 8.11
Bathroom: 9.05 x 6.08
Loft room: 12.06 x 11.11 (beam to beam)
Basement: 13.00 x 12.00
Yard/Garden
Property info
For more information about this property, please contact
eXp World UK, WC2N on +44 330 098 6569 * (local rate)
Disclaimer
Property descriptions and related information displayed on this page, with the exclusion of Running Costs data, are marketing materials provided by eXp World UK, and do not constitute property particulars. Please contact eXp World UK for full details and further information. The Running Costs data displayed on this page are provided by PrimeLocation to give an indication of potential running costs based on various data sources. PrimeLocation does not warrant or accept any responsibility for the accuracy or completeness of the property descriptions, related information or Running Costs data provided here.






























.png)
