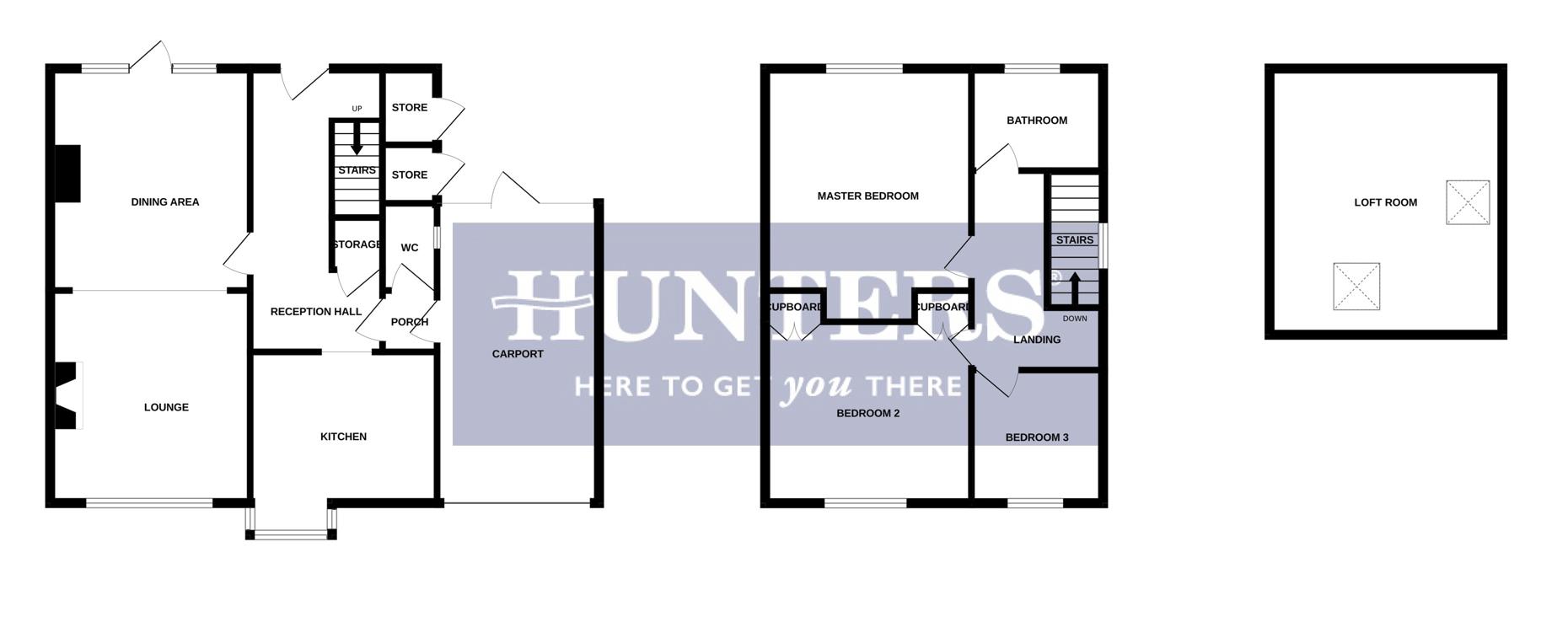Semi-detached house for sale in Dunsley Croft, Dunsley Drive, Kinver DY7
* Calls to this number will be recorded for quality, compliance and training purposes.
Property features
- Wonderful cottage style three bedroom property with breath taking views
- Quiet private lane opposite open fields
- Walking distance to kinver village with country pubs and shops
- Welcoming through lounge dining area
- Country-style kitchen and downstairs gardeners WC
- Well proportioned bedrooms and complimentary family bathroom
- Large loft space with potential to be converted to additional bedroom
- Mature front and rear gardens and useful outside stores
- Driveway, carport and entrance porch
- EPC rating D
Property description
Dunsley Croft is a wonderful cottage-style property of huge character and charm and boasting breath-taking views over the South Staffordshire countryside. Positioned along a quiet private lane of just a dozen or so homes, this property offers a quiet and tranquil setting whilst benefiting from being just a stone’s throw from Kinver High Street with its country pubs, micro eateries, shops and convenience stores. It also offers fabulous country walks right from the door. Set opposite open fields and tucked away behind mature shrub screening, Dunsley Croft briefly comprises of a driveway leading to carport, porch with access to gardener's WC, reception hall with useful storage, country-style kitchen with large bay window, and a through lounge dining area with captivating views to the rear. Moving upstairs, a bright and airy landing leads to a comfortable master bedroom (currently used as an office), with further stunning views, two further bedrooms, a contemporary family bathroom and a large loft room with skylights that could be converted to an additional bedroom, subject to usual consents. At the rear of the property is an elevated terrace, perfect for entertaining, with steps leading down to a lawn, shrub borders, vegetable patch, greenhouse and practical outside stores.
This property lends itself perfectly to those wanting a slower pace, semi-rural lifestyle and who perhaps see the further potential this home has to offer.
Front Of The Property
With a tarmacadam driveway leading to carport and porch, gated side access, front garden with mature shrubs, mini-pond, decorative chipping stones and trees providing private aspect.
Porch
With a feature stained glass door leading from the side of the property, quarry tiled floor, decorative panelling, door to WC and door to reception hall.
Gardeners Wc
With a door leading from the porch, quarry tiled floor, tiled walls and single glazed window to side.
Reception Hall (4.9 x 2.4 (16'0" x 7'10"))
With a door leading from the porch and accessing various rooms, stairs to the first floor landing, storage cupboard, decorative panelling, exposed floorboards, double glazed door to rear and one central heating radiator.
Lounge Dining Area (7.6 x 3.6 (24'11" x 11'9"))
With a door leading from the reception hall, comfortable space for seating/dining, feature fireplace, double glazed window to front, double glazed door and windows to raised terrace, exposed floorboards and central heating radiators.
Kitchen (3.1 x 3.6 max (10'2" x 11'9" max))
Opening from the reception hall, fitted wall and base units, work surfaces, stainless steel sink and drainer, tiled splashback, space for oven and fridge freezer, plumbing for washing machine, inglenook surround, tiled floor and large double glazed window to front.
Landing
With stairs from the reception hall, doors to various rooms, access to loft room and single glazed window to side
Master Bedroom (4.8 x 3.7 (15'8" x 12'1"))
With a door leading from the landing, single glazed window to rear with beautiful views over rolling countryside and a central heating radiator.
Bedroom Two (3.7 x 3.6 (12'1" x 11'9"))
With a door leading from the landing, built in cupboards with shelving, single glazed window to front and a central heating radiator.
Bedroom Three (2.5 x 2.4 (8'2" x 7'10"))
With a door leading from the landing, single glazed window to front and a central heating radiator.
Bathroom
With a door leading from the landing, WC, wash hand basin, tiled splashback, bath with panelling, electric shower over, laminate floor, single glazed window to rear and a central heating radiator.
Loft Room (4.8 x 4.2 (15'8" x 13'9"))
Accessed via ladders, eaves storage and two double glazed skylight windows.
Garden
With access from the lounge diner and reception hall, steps leading to patio, gated side access from car port, steps leading down to block paved terrace, planted shrubs, log store, further steps leading down to a chipping stone seating area, lawn, mature shrubs, pond, greenhouse, garden shed, vegetable patch and access to garden stores.
Property info
For more information about this property, please contact
Hunters - Stourbridge, DY8 on +44 1384 592276 * (local rate)
Disclaimer
Property descriptions and related information displayed on this page, with the exclusion of Running Costs data, are marketing materials provided by Hunters - Stourbridge, and do not constitute property particulars. Please contact Hunters - Stourbridge for full details and further information. The Running Costs data displayed on this page are provided by PrimeLocation to give an indication of potential running costs based on various data sources. PrimeLocation does not warrant or accept any responsibility for the accuracy or completeness of the property descriptions, related information or Running Costs data provided here.




































.png)
