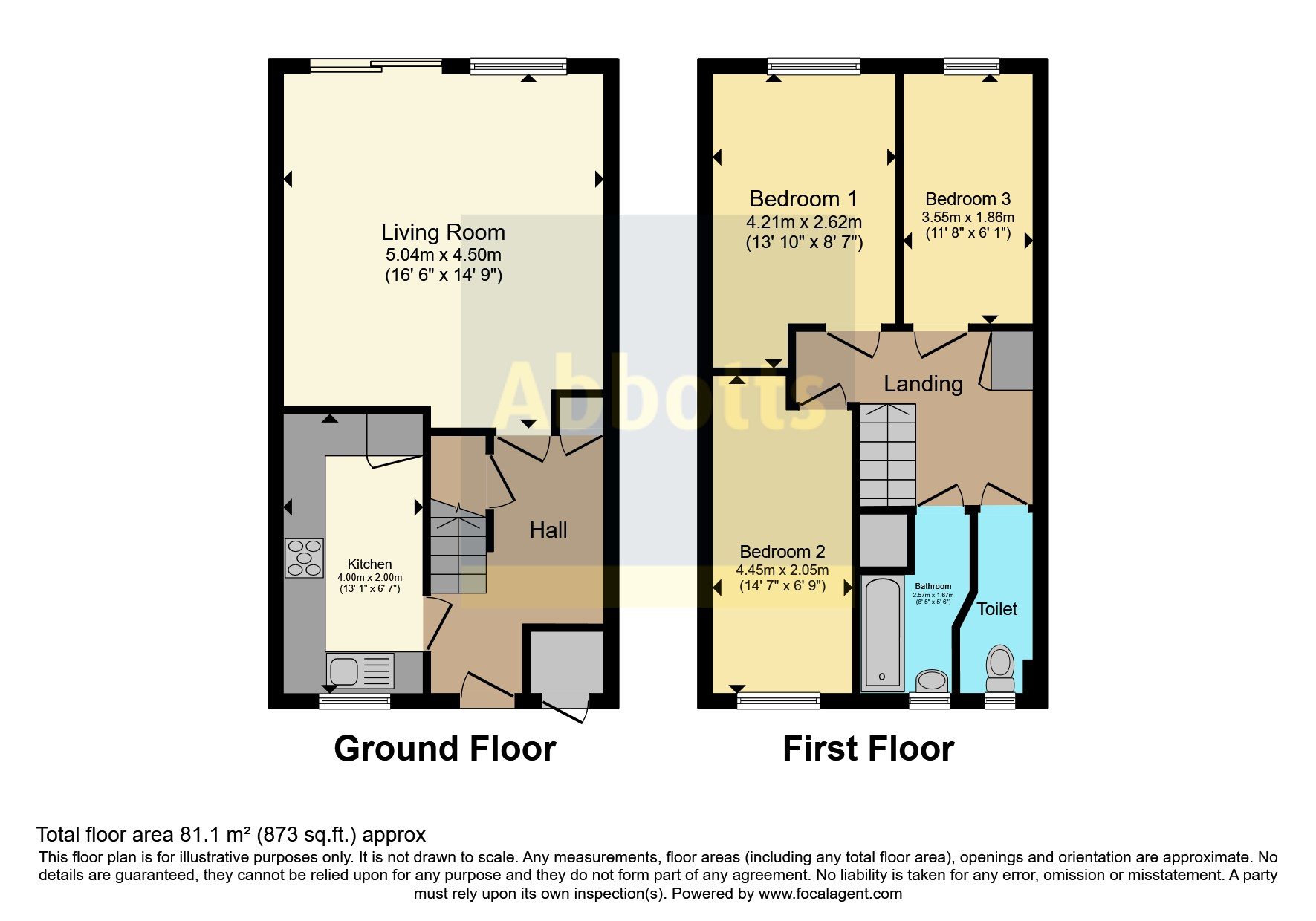Terraced house for sale in Warwick Drive, Rochford, Essex SS4
* Calls to this number will be recorded for quality, compliance and training purposes.
Property features
- Superb Terraced House
- Three Well Sized Bedrooms
- Bright Rear Living Room
- Well Equipped Fitted Kitchen
- Well Sized Bathroom & Separate W/C
- Spacious Hall & Landing
- Easy To Maintain 50ft Rear Garden
- Front Driveway & Rear Parking For Further Two Cars
- Well Presented & Well Proportioned Home
- Ideal For First Time Buyers Or A Young Family
Property description
Abbotts are delighted to present this fantastic three bedroom terraced house offering bright and all round well proportioned accommodation, set in a popular area with good access to local amenities, to make a fabulous home for first time buyers or a young family.
This impressive residence features well balanced accommodation with a spacous entrance hall giving access to a well equipped modern fitted kitchen and a rear living room offering both lounge and dining space. Upstairs, a roomy landing area leads to the three generously sized first floor bedrooms, that includes two doubles and a large single third bedroom, which are served by a fitted family bathroom and a separate W/C. Outside space comes from an easily maintained 50ft rear garden with lawn and patio areas. With off plenty of off street parking on hand from the front driveway and further parking for two additional cars located to the rear.
This superb freehold property further benefits from a uPVC double glazing, gas central heating from a popular combination system and loft space. And is excellently located for easy reach of Rochford and Southend town centres, the nearby Southend International Airport, mainline train stations linking you to London Liverpool Street less than one hour away, plus popular local schools and nearby park. An internal viewing is highly recommended to fully appreciate all this wonderful home has to offer.
Entrance Hall
Composite front door opening to the front garden and driveway, stairs leading to the first floor, understair cupboard, built-in storage cupboard, radiator.
Kitchen (4m x 2m)
13'1" x 6'7" -
Fitted wall and base level units and drawers, rolled edge worktops, inset single sink and drainer unit with a swan neck style mixer tap, five ring gas hob with an overhead extractor hood, waist height electric double oven, integrated fridge/freezer, dishwasher and washing machine, uPVC double glazed window facing the front, spotlights, tiled splashbacks, wall mounted gas combination boiler, space for a small breakfast table and chairs.
Living Room
5.03m (max) x 4.5m - 16'6" (max) x 14'9" -
Space for lounge and dining areas, uPVC double glazed window facing the rear, uPVC double glazed patio doors set to the rear and opening to the garden, wall and ceiling lights, radiator.
Landing
Balustrade, loft hatch, built-in storage cupboard, doors to the first floor accommodation.
Bedroom One
3.56m < 4.22m (into recess) x 2.62m - 11'8" < 13'10" (into recess) x 8'7" -
UPVC Double glazed window facing the rear and overlooking the garden, coved ceiling with a ceiling rose, radiator.
Bedroom Two
4.1m < 4.45m (into recess) x 2.06m - 13'5" < 14'7" (into recess) x 6'9" -
UPVC Double glazed window facing the front, radiator.
Bedroom Three (3.56m x 1.85m)
11'8" x 6'1" -
UPVC Double glazed window facing the rear and overlooking the garden, radiator.
Bathroom
Panel enclosed bath with a mixer tap, shower attachment, a glass screen and laminate panel splashbacks, pedestal wash hand basin with tiled splashbacks, uPVC double glazed obscure window facing the front, extractor fan.
W/C
Low level W/C with tiled splashbacks, uPVC double glazed obscure window facing the front.
Garden
50ft approx - Paved patio area set to the rear of the home which opens to a lawn area with a further hard standing patio area at the far end and a shed with power connection, external power point, side gate opening to the communal driveway.
Driveway
Hardstanding front driveway providing off street parking, complemented with a front lawn and a slate chip style flower bed.
Rear Parking
Gated communal side driveway leads to a rear parking area with additional parking space for two cars.
Agents Note
Council Tax - Band C
Property info
For more information about this property, please contact
Abbotts - Rochford, SS4 on +44 1702 787651 * (local rate)
Disclaimer
Property descriptions and related information displayed on this page, with the exclusion of Running Costs data, are marketing materials provided by Abbotts - Rochford, and do not constitute property particulars. Please contact Abbotts - Rochford for full details and further information. The Running Costs data displayed on this page are provided by PrimeLocation to give an indication of potential running costs based on various data sources. PrimeLocation does not warrant or accept any responsibility for the accuracy or completeness of the property descriptions, related information or Running Costs data provided here.




























.png)
