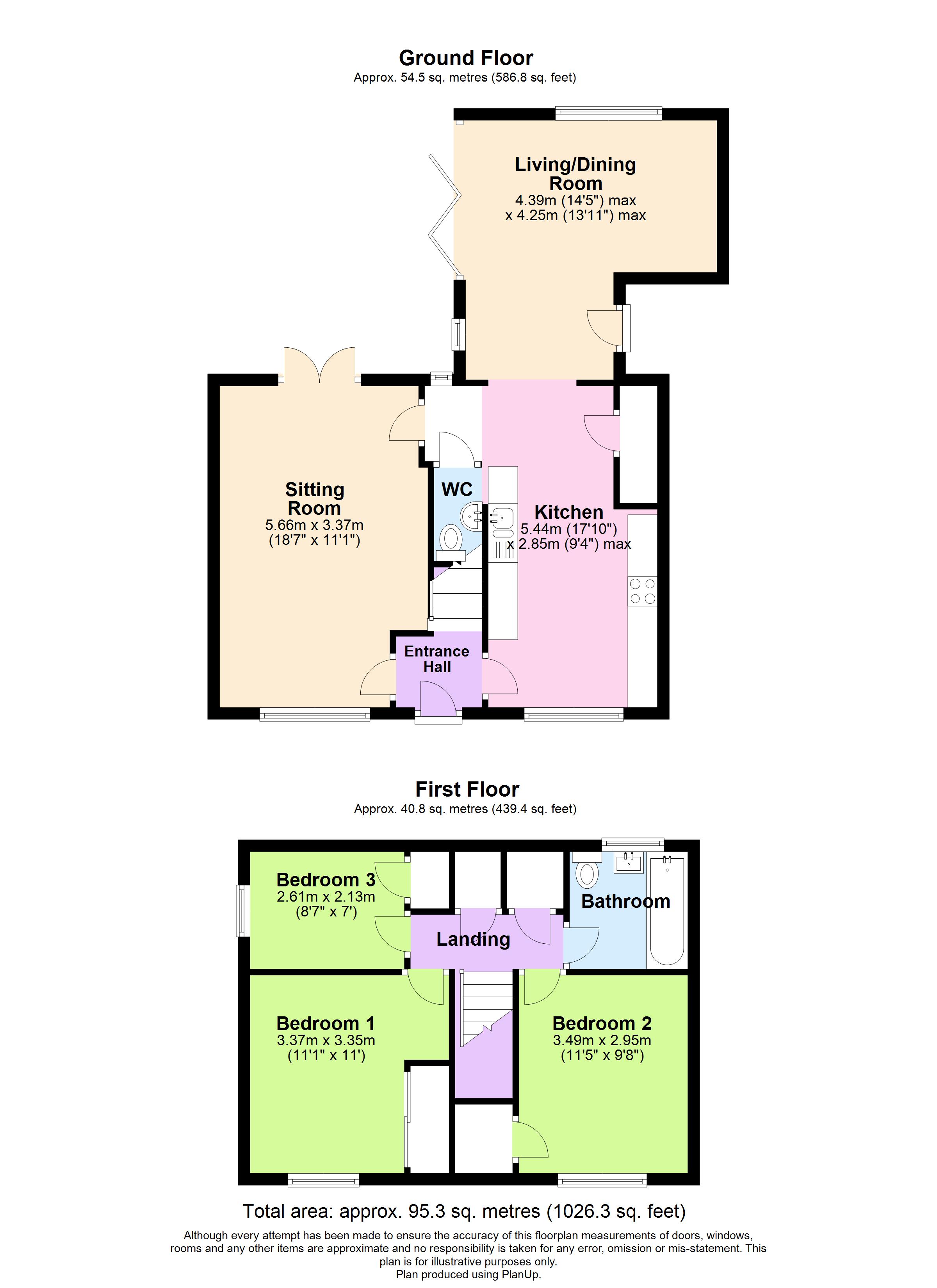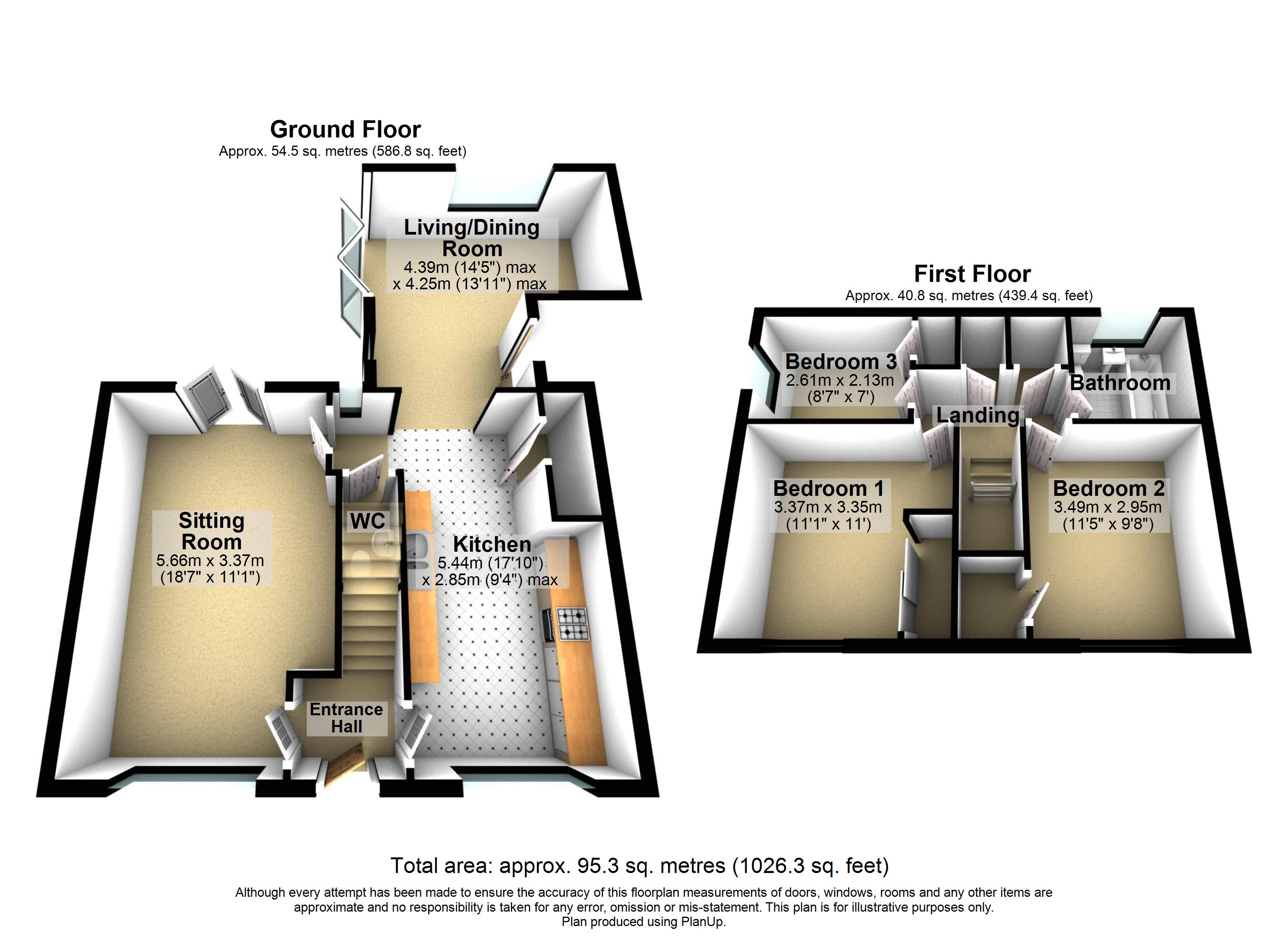Detached house for sale in Belmont Road, Ipswich, Suffolk IP2
* Calls to this number will be recorded for quality, compliance and training purposes.
Property features
- Extended Detached House
- Three Bedrooms
- 17ft Kitchen
- Two Generous Reception Rooms
- Private Rear Garden
- Garage & Off-Road Parking
- 14 Solar Panels
- New Air Source Heat Pump & Radiators
Property description
Situated on the popular Pinewood development offering good access out to the A12 and A14 commuter trunk roads and close to Ipswich mainline train station, lies this spacious and nicely presented three bedroom detached house offering well-proportioned living accommodation. The property has been extended to the rear by the current owners creating a wonderful open plan living / dining room; in 2020 an air source heat pump and new radiators were installed; and there are 14 solar panels generating an income of approximately £1,000 per annum from the national grid. Further benefits include a particularly private rear garden, off-road parking, and a garage. As agents, we recommend the earliest possible internal viewing to appreciate the quality of accommodation on offer which comprises entrance hall, 17ft kitchen which opens through to the living / dining room which is the extended part of the house and has tri-fold doors opening out to the garden, separate 17ft dual aspect sitting room, ground floor cloakroom, first floor landing, three bedrooms, and family bathroom.
Pinewood is a sought after location situated to the South West of Ipswich offering a large array of amenities including local shops, supermarkets, takeaways, doctors surgeries, schools and regular bus routes. The property is ideally located for access to Suffolk One college, the A12 / A14 commuter road links, Copdock Interchange and Tesco Superstore and has regular bus links into the town centre.
Council tax band: C
EPC Rating: B
Entrance Hall
Tiled flooring, radiator, stairs to the first floor, and doors to:
Kitchen (5.44m x 2.84m)
Fitted with a range of matching eye and base level units with under counter lighting; Corian work surfaces incorporating a sink; tiled splash backs; integrated oven and hob with extractor hood over; space for fridge freezer, dishwasher and washing machine; built-in pantry cupboard; two radiators; tiled flooring; and opens through to:
Living / Dining Room (4.4m x 4.24m)
Vaulted ceiling, window to the rear aspect, tri-fold doors opening out to the rear garden, two radiators, and door opening out to the side.
Inner Lobby
Door through to:
Cloakroom
Two piece suite comprising low-level WC and vanity hand wash basin with storage beneath, and half-height tiled walls.
Sitting Room (5.66m x 3.38m)
Dual aspect with window to the front and patio doors opening out to the rear garden, and radiator.
First Floor Landing
Two built-in cupboards and doors to the bedrooms and bathroom.
Bedroom One (3.38m x 3.35m)
Window to the front aspect, radiator, and built-in wardrobe.
Bedroom Two (3.48m x 2.95m)
Window to the front aspect, radiator, and built-in wardrobe.
Bedroom Three (2.62m x 2.13m)
Window to the rear aspect and radiator.
Family Bathroom
Three piece suite comprising bath with shower over and shower screen, low-level WC and vanity hand wash basin with storage beneath; radiator; tiled walls; loft access; and obscure window to the rear aspect.
Outside – Rear
The garden is very private and wraps around from the rear to the side with hedge and shrub borders, patio area, shingle area, two wooden sheds to remain, side return with double gates opening onto a driveway providing off-road parking for one car and a further parking space in front of the gates, and the garden is fully enclosed.
Garage
Up and over door.
Property info
For more information about this property, please contact
Palmer & Partners, Suffolk, IP1 on +44 1473 679551 * (local rate)
Disclaimer
Property descriptions and related information displayed on this page, with the exclusion of Running Costs data, are marketing materials provided by Palmer & Partners, Suffolk, and do not constitute property particulars. Please contact Palmer & Partners, Suffolk for full details and further information. The Running Costs data displayed on this page are provided by PrimeLocation to give an indication of potential running costs based on various data sources. PrimeLocation does not warrant or accept any responsibility for the accuracy or completeness of the property descriptions, related information or Running Costs data provided here.









































.png)
