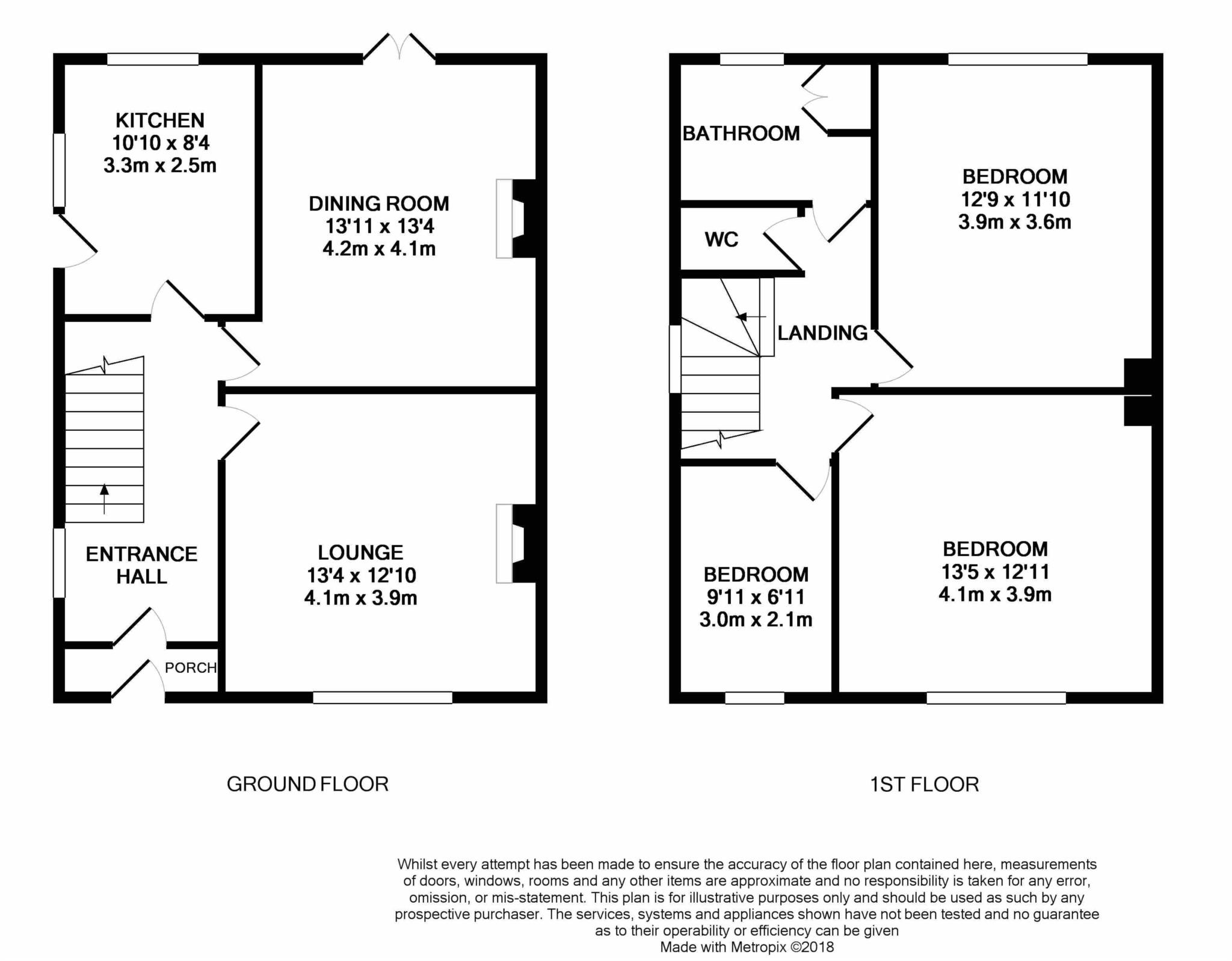Semi-detached house for sale in Parkside Drive, Watford WD17
Just added* Calls to this number will be recorded for quality, compliance and training purposes.
Property features
- Cassiobury Estate
- Semi-detached
- 3 Bedrooms
- 2 Reception Rooms
- Fitted Kitchen
- Family Bathroom With Additional Separate WC & Washbasin
- Private Rear Garden
- Driveway & Garage With Ample Storage Space
- Gas Central Heating
- Close To Popular Schools, Motorway Links & Green Spaces
Property description
Fabulous three bedroom, semi-detached family home located on a popular residential road close to Cassiobury Park. The property consists of three bedrooms, living room, kitchen, dining room, family bathroom, additional w.c, front and rear gardens and driveway. Close to popular schools, shops and transport links! Call now! Chain free!
This stunning semi-detached, brick built property is situated on the sought after Parkside Drive and offers a fantastic opportunity for any prospective purchaser. The property has been well maintained by the current owners and offers excellent living accommodation throughout. Entering via the porch, you will find a spacious hallway, family lounge, fitted kitchen, dining / 2nd reception room that provides access via patio doors to the beautiful private rear garden, perfect for entertaining family and guests. The first floor consists of three good sized bedrooms, family bathroom and an additional separate w.c. And washbasin. Further benefits include driveway, side access, large garage offering ample storage space, original parquet flooring in hallway and both reception rooms, gas central heating and double glazing.
Local shops, popular schools, bus stops and all other amenities are close by. Major road links such as the M1, M25 and A41 are all within easy access from the property. Watford Metropolitan Line Station is just 0.8 mile walk away, perfect for commuters. Meanwhile, for those who enjoy more tranquil activities, the scenic Cassiobury Park is just a short walk away, providing the perfect place to relax and unwind in nature. Don't miss out on this fantastic property and call us today to secure your viewing.
*Please note the photos advertised, are pre the current tenancy 2019.
Porch with UPVC door
wooden front door
Leading into:
Entrance hall
Double glazed windows to side aspect. Stairs to 1st floor. Doors to all rooms. Radiator. Small understairs cupboard.
Lounge - 12'11" (3.94m) x 13'4" (4.06m) Max
Radiator. Wall mounted fireplace with electric fire. Double glazed windows to front aspect.
Dining room - 13'11" (4.24m) x 11'10" (3.61m)
Radiator. Wall mounted fireplace with electric fire. Double glazed bay windows to rear aspect.Double glazed French patio doors to garden.
Modern fitted kitchen - 10'4" (3.15m) x 8'4" (2.54m)
Built in electric oven and gas hob. Integrated fridge/ freezer. Integrated washing machine & dishwasher. Radiator. Double glazed window to rear aspect. Larder cupboard. Double glazed door to side.
Heating
Gas central heating to radiators via boiler located in kitchen.
First floor
landing
All rooms lead off. Double glazed window to side aspect.
Loft
Access via landing.
Bedroom 1 - 13'0" (3.96m) x 13'4" (4.06m)
Radiator. Double glazed windows to front aspect.
Bedroom 2 - 13'11" (4.24m) x 11'10" (3.61m)
Radiator. Double glazed windows to rear aspect.
Bedroom 3 - 9'11" (3.02m) x 6'11" (2.11m)
Radiator. Double glazed window to front aspect.
Modern bathroom
Bath. Separate shower over bath. Wash hand basin. W.C. Radiator. Double glazed window to rear aspect.
Additional W.C.
W.C. Wash hand basin. Ceiling lights. Double glazed window to side aspect.
Outside
front garden
Parking plus lawn with flower bed border.
Rear garden
Mostly lawned garden with patio seating area. With garden tap and lighting. Side access to front.
Outbuildings
Garage.
Driveway
what3words /// things.natively.organ
Notice
We have prepared these particulars as a general guide of the property and they are not intended to constitute part of an offer or contract. We have not carried out a detailed survey of the property and we have not tested any apparatus, fixtures, fittings, or services. All measurements and floorplans are approximate, and photographs are for guidance only, and these should not be relied upon for the purchase of carpets or any other fixtures or fittings.
Lease details, service charges and ground rent (where applicable) have been provided by the client and should be checked and confimed by your solicitor prior to exchange of contracts.
Property info
For more information about this property, please contact
Fairfield Estate Agents Ltd, WD24 on +44 1923 588792 * (local rate)
Disclaimer
Property descriptions and related information displayed on this page, with the exclusion of Running Costs data, are marketing materials provided by Fairfield Estate Agents Ltd, and do not constitute property particulars. Please contact Fairfield Estate Agents Ltd for full details and further information. The Running Costs data displayed on this page are provided by PrimeLocation to give an indication of potential running costs based on various data sources. PrimeLocation does not warrant or accept any responsibility for the accuracy or completeness of the property descriptions, related information or Running Costs data provided here.























.png)

