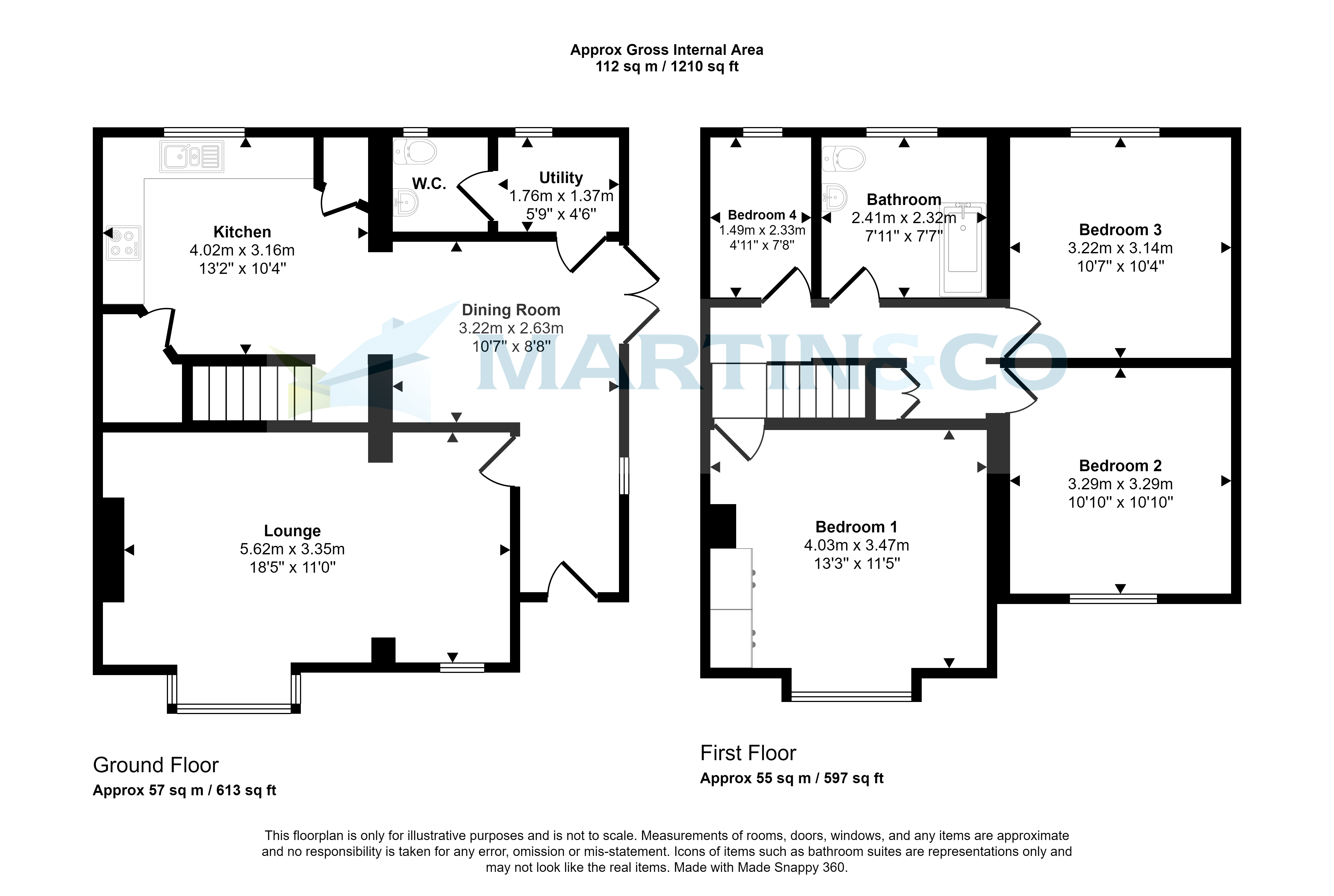Semi-detached house for sale in Welwyn Avenue, Shipley, Bradford, West Yorkshire BD18
* Calls to this number will be recorded for quality, compliance and training purposes.
Property features
- Four Bedroom Extended Semi-Detached
- Gas Central Heating
- Lovely Garden
- Off Street Parking
- Garage
- Modern Throughout
- Open Plan Kitchen/Diner
- Perfect Family Home
- Popular Residential Location
- Council Tax Band: B
Property description
Stunning Four Bedroom Extended Semi-Detached Family Home surrounded by countryside the property is ideally situated close to local transport links and amenities. Benefitting from; off street parking, gas central heating and a modern finish throughout!
Stunning Four Bedroom Extended Semi-Detached Family Home surrounded by countryside the property is ideally situated close to local transport links and amenities. Benefitting from; off street parking, gas central heating and a modern finish throughout!
Occupying an enviable cul-de-sac plot which forms part of this understandably sought after part of Wrose. Walking distance for village amenities including Low Ash Primary and handy for access to both Shipley and Bradford
hall
lounge 18' 4" x 10' 11" (5.6m x 3.35m) Stunning large lounge with with two windows providing an abundance of natural light throughout, carpet flooring and feature electric fire providing a lovely cosy feel
open plan kitchen/diner 23' 3" x 9' 10" (7.1m x 3m) max points Incredible open and flowing kitchen/diner which ample space for a large dining table off the hall with wooden flooring. Modern fitted kitchen with ample wall and base units integrated appliances including Fridge/Freezer, dishwasher, oven and gas hob. Perfectly designed to make use of all the space including pantry
utility room/WC Excellent space with plumbing for washer, and housing the boiler.
Further along is a separate WC with hand wash basin and excellent storage
landing
bedroom one 13' 1" x 11' 5" (4m x 3.5m) Large main double bedroom with window to the front, ample built in storage cupboard and wardrobes with carpet flooring
bedroom two 10' 9" x 10' 9" (3.3m x 3.3m) Second large double bedroom with wooden flooring and window to the front
bedroom three 10' 5" x 10' 2" (3.2m x 3.1m) Third double bedroom with wooden flooring and window to the rear providing ample natural light
bedroom four 7' 6" x 5' 2" (2.3m x 1.6m) Fourth bedroom with wooden flooring and window to the rear
bathroom 7' 10" x 7' 6" (2.4m x 2.3m) Excellent sized family bathroom comprising; WC, hand wash basin and shower over Jacuzzi bath. Heated towel rail, tiled walls and flooring with window to the rear
to the outside Well kept beautiful gardens wrap around this home with patio area perfect for enjoying the sun with family and friends. Large lawned area and hedge boarders. To the rear is a drive leading the detached single garage and lean to greenhouse
Property info
For more information about this property, please contact
Martin & Co Saltaire, BD18 on +44 1274 506848 * (local rate)
Disclaimer
Property descriptions and related information displayed on this page, with the exclusion of Running Costs data, are marketing materials provided by Martin & Co Saltaire, and do not constitute property particulars. Please contact Martin & Co Saltaire for full details and further information. The Running Costs data displayed on this page are provided by PrimeLocation to give an indication of potential running costs based on various data sources. PrimeLocation does not warrant or accept any responsibility for the accuracy or completeness of the property descriptions, related information or Running Costs data provided here.






































.png)

