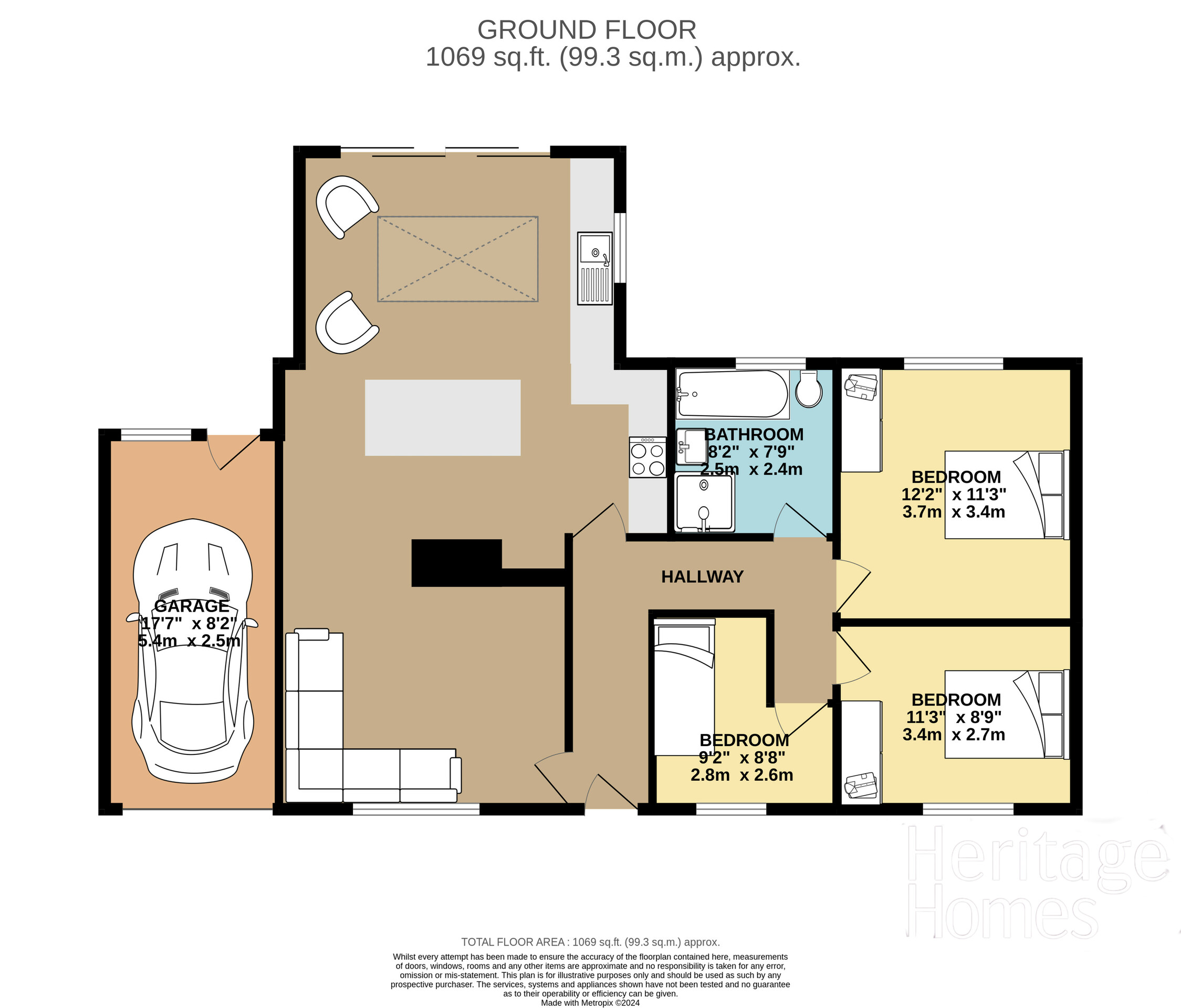Detached bungalow for sale in Church Street, Bradenham, Thetford, Norfolk IP25
* Calls to this number will be recorded for quality, compliance and training purposes.
Property features
- Three Bedroom Extended Detached Bungalow
- Finished To A High Standard
- Open Plan Kitchen/Diner
- Stunning Field Views
- Quiet Village Location
- Off Road Parking And Garage
Property description
We are extremely delighted to present for sale this spacious and much improved 3 bedroom detached bungalow, located on the edge of the popular village of Bradenham. The property has benefited from a fully modernisation throughout and occupies an elevated position, with a sloping driveway leading up to the garage
The accommodation briefly comprises a reception hall, three bedrooms, 4-piece family bathroom, sitting room & kitchen diner with fully fitted modern kitchen & centralised island. The recently extended kitchen diner benefits from a lantern sky light providing a light and airy feel, and Bi-fold doors opening onto the rear garden with wonderful field views. This dwelling is connected to mains drainage, oil, electric & water and both the boiler and electrics have been recently upgraded.
Bradenham is a beautiful mid-Norfolk village, situated 6 miles from the bustling market towns of Dereham and Swaffham. Bradenham offers a church and village green is well known for its cricket. There is also a village football team and bowls club. There is also good access by road to the neighbouring villages of Shipdham and Necton, which both offer a wealth of amenities.
Entrance Hall
Entrance is via a double glazed door, wall mounted radiator, inset downlights, wood effect flooring, loft hatch and doors to all rooms.
Kitchen/Diner (5.20 m x 6.20 m (17'1" x 20'4"))
A stunning duel aspect kitchen with gloss white base & wall units with Quartz worktops with matching splash backs, inset sink with mixer tap, space for fridge freezer, integrated dishwasher. There is space for a washing machine & electric cooker with cooker hood above. There is a centralized island with pristine quartz worksurfaces with cupboard space underneath, down lights, wall mounted radiator. The flooring is porcelain tiles throughout with uPVC double glazed bi-folding doors opening onto the rear garden.
Lounge (4.16 m x 3.33 m (13'8" x 10'11"))
UPVC double glazed window to the front aspect, wall mounted radiator, inset down lights, wall lights and space for wall mounted TV. New flooring is required.
Bedroom 1 (3.72 m x 3.39 m (12'2" x 11'1"))
This generous double bedroom benefits from uPVC Double glazed window to the rear aspect, wall mounted radiator. New flooring is required.
Bedroom 2 (3.43 m x 2.67 m (11'3" x 8'9"))
UPVC double glazed window to the front aspect & wall mounted radiator. New flooring is required.
Bedroom 3 (2.70 m x 2.40 m (8'10" x 7'10"))
UPVC double glazed window to the front aspect, wood effect flooring and wall mounted radiator.
Bathroom (2.56 m x 2.25 m (8'5" x 7'5"))
A 4-piece family bathroom with curved paneled bath with centralized taps, double shower cubicle, hand basin with storage beneath, toilet with concealed cistern, obscured uPVC double glazed windows to the rear aspect, heated towel rail, tiled flooring and partially tiled walls and inset down lights.
Outside
To the front of the property, a long driveway provides access to the garage. A bank to the side of this leads up to a lawned garden directly in front of the property, where there are a number of well-established plants and trees. The rear garden backs onto neighboring fields, timber framed shed and greenhouse, laid mainly to lawn and is enclosed by timber fencing and various shrubs and bushes.
Services
Mains electricity, water and drainage. Oil fired central heating. Telephone connected and broadband available.
Property info
13Churchstreetbradenhamthetfordip257Ql-High View original

For more information about this property, please contact
Heritage Homes Sales & Lettings, NR6 on +44 1603 963377 * (local rate)
Disclaimer
Property descriptions and related information displayed on this page, with the exclusion of Running Costs data, are marketing materials provided by Heritage Homes Sales & Lettings, and do not constitute property particulars. Please contact Heritage Homes Sales & Lettings for full details and further information. The Running Costs data displayed on this page are provided by PrimeLocation to give an indication of potential running costs based on various data sources. PrimeLocation does not warrant or accept any responsibility for the accuracy or completeness of the property descriptions, related information or Running Costs data provided here.































.png)
