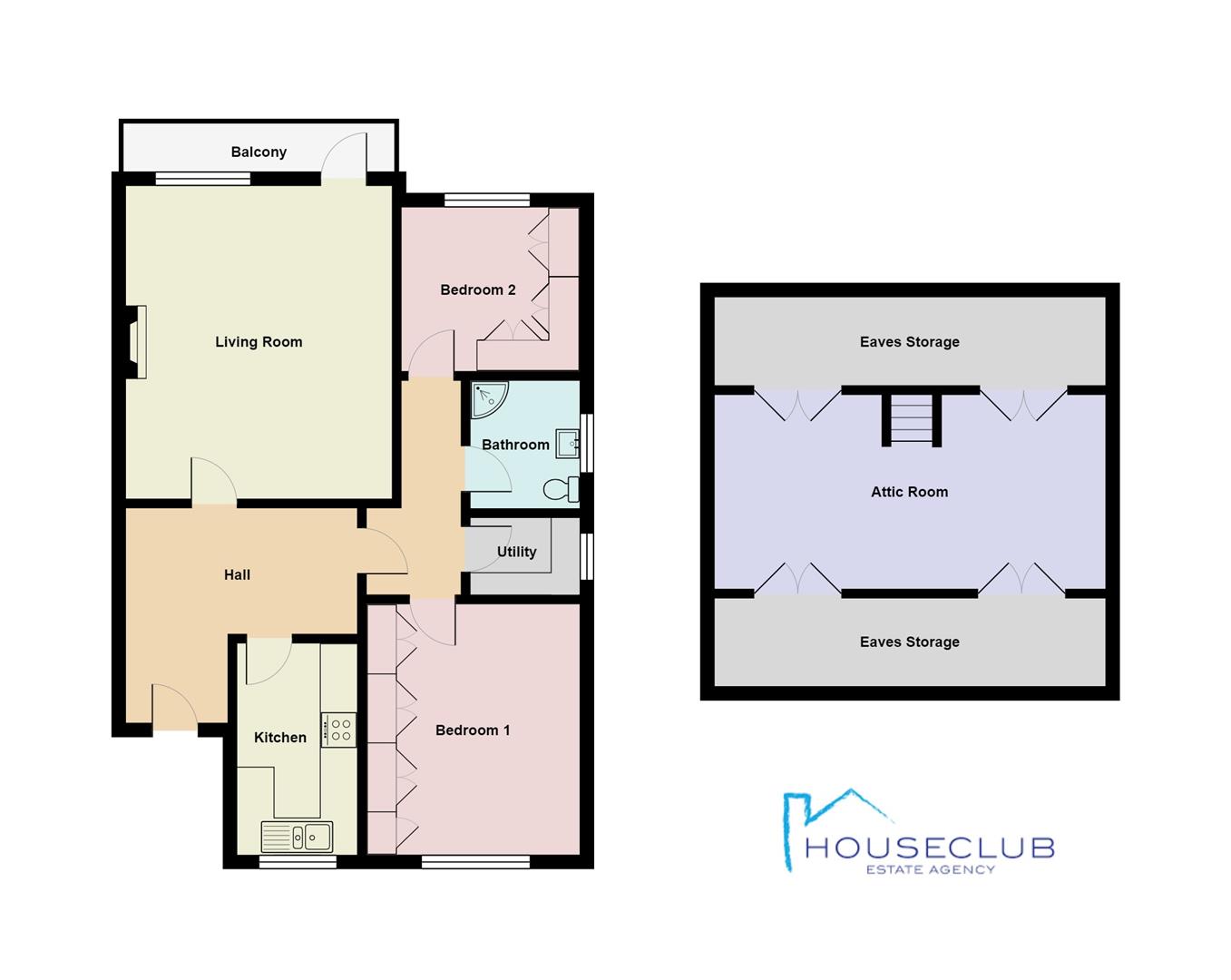Flat for sale in Braemar Court, Morecambe LA4
* Calls to this number will be recorded for quality, compliance and training purposes.
Utilities and more details
Property description
A fantastic two bedroom, top floor apartment in the Braemar Court development in Morecambe. Located on the A589, the apartment boasts excellent transport links into Morecambe, Lancaster and to the motorway via the Bay Gateway. It is a short walk to local eateries and supermarket, with buses running into the centre of Morecambe for easy access to the wide range of shops, restaurants, cafes and attractions.
The apartment has been lovingly cared for by the current owner, with a clean, modern feel throughout. A large living room is a great space for gathering family and friends, with space for multiple sofas and a family dining table, plus a balcony for enjoying sunny days. There are two double bedrooms, a kitchen, bathroom and utility, all connected by a contemporary hallway with eye-catching vinyl flooring. A surprisingly large converted attic room is accessed via a fold down ladder from the hallway, with carpeted floor, fluorescent lighting, plug sockets and eaves storage, providing a fantastic space that you can tailor to your needs.
This modern apartment is move in ready and just waiting for you to add your mark!
Location
Situated on the A589, the apartment has excellent transport links to Morecambe, Lancaster and the Bay Gateway making it ideal for commuters. It is a short walk to local eateries and parks, with buses running into the centre of Morecambe, providing convenient access to the wide range of shops, restaurants, cafes and attractions.
Hall (3.04 x 1.46 (9'11" x 4'9"))
A welcoming hallway runs the length of the apartment with vinyl chevron pattern flooring and modern ceiling lights. There is space for a storage cabinet by the entrance, ideal for shoes and keys.
Living Room (5.16 x 3.67 (16'11" x 12'0"))
A spacious living room boasts a large double glazed window onto the front of the building, filling the space with natural light. There is an external UPVC door onto the balcony, providfing seating space and allowing the room to be opened up in the warmer months. There is ample space on the vinyl floor for two large sofas, storage solutions and a family dining table by the entrance, making this the hub of the home. An electric fire sits in the fireplace creating a warm and inviting living room that's great for entertaining.
Kitchen (3.38 x 1.98 (11'1" x 6'5"))
A modern kitchen sits by the entrance to the property, with work surfaces on three sides. A double glazed window looks out the rear of the building, with a double sink located below. There is plenty of storage with over and under counter cabinets. Integrated appliances include a four ring electric hob and oven, with under counter space and utility points for appliances such as a fridge and freezer.
Utility Room (1.78 x 1.27 (5'10" x 4'1"))
A practical utility rooms sits off the main hallway with utility points for a washing machine, a wall-mounted boiler, and a frosted double glazed window for natural light. Featuring work surfaces on two sides, shelving space and a hanging rail, making it the perfect laundry room.
Bathroom (1.78 x 1.12 (5'10" x 3'8"))
A family bathroom sits beside the utility room with a large frosted double glazed window window onto the side aspect filling the room with natural light. The suite includes a modern floating sink, a white low flush toilet, a corner shower unit and single panel radiator with radiator cover. Vinyl flooring and a contemporary ceiling light complete the room.
Bedroom 1 (4.13 x 2.76 (13'6" x 9'0"))
A well-proportioned double bedroom sits off the main hallway with a large double glazed window with a double panel radiator below. There are built in wardrobes filling one wall, providing plenty of storage, with vinyl flooring and an LED ceiling light creating a comfortable, modern sleeping space.
Bedroom 2 (2.70 x 2.69 (8'10" x 8'9"))
A double bedroom located at the end of the hallway features a double glazed window looking out to the front of the apartment block. There is plenty of storage in the form of built in wardrobes that continue over the bed area, keeping the space clear and clutter-free. There is a single panel radiator located next to the double bed, with a central ceiling light completing the sleeping space.
Attic Room (6.46 x 3.19 (21'2" x 10'5"))
A large converted attic room is accessed by a fold down ladder in the main hallway. The multi-functional room has been carpeted, with fluorescent lighting and plug sockets, making it a great entertainment/gaming room, hobby room or home office. There is extra storage in the eaves, accessed by four cupboard doors off the main attic space.
Garage
The property comes with a detached garage, with an up and over door, great for housing a vehicle or as an extra storage area.
Tenure
The property is on a 999 year lease from 1973. Ground rent is £0 and service charges around £800 per annum (source: Vendor)
Property info
For more information about this property, please contact
Houseclub, LA2 on +44 1524 937907 * (local rate)
Disclaimer
Property descriptions and related information displayed on this page, with the exclusion of Running Costs data, are marketing materials provided by Houseclub, and do not constitute property particulars. Please contact Houseclub for full details and further information. The Running Costs data displayed on this page are provided by PrimeLocation to give an indication of potential running costs based on various data sources. PrimeLocation does not warrant or accept any responsibility for the accuracy or completeness of the property descriptions, related information or Running Costs data provided here.




























.png)
