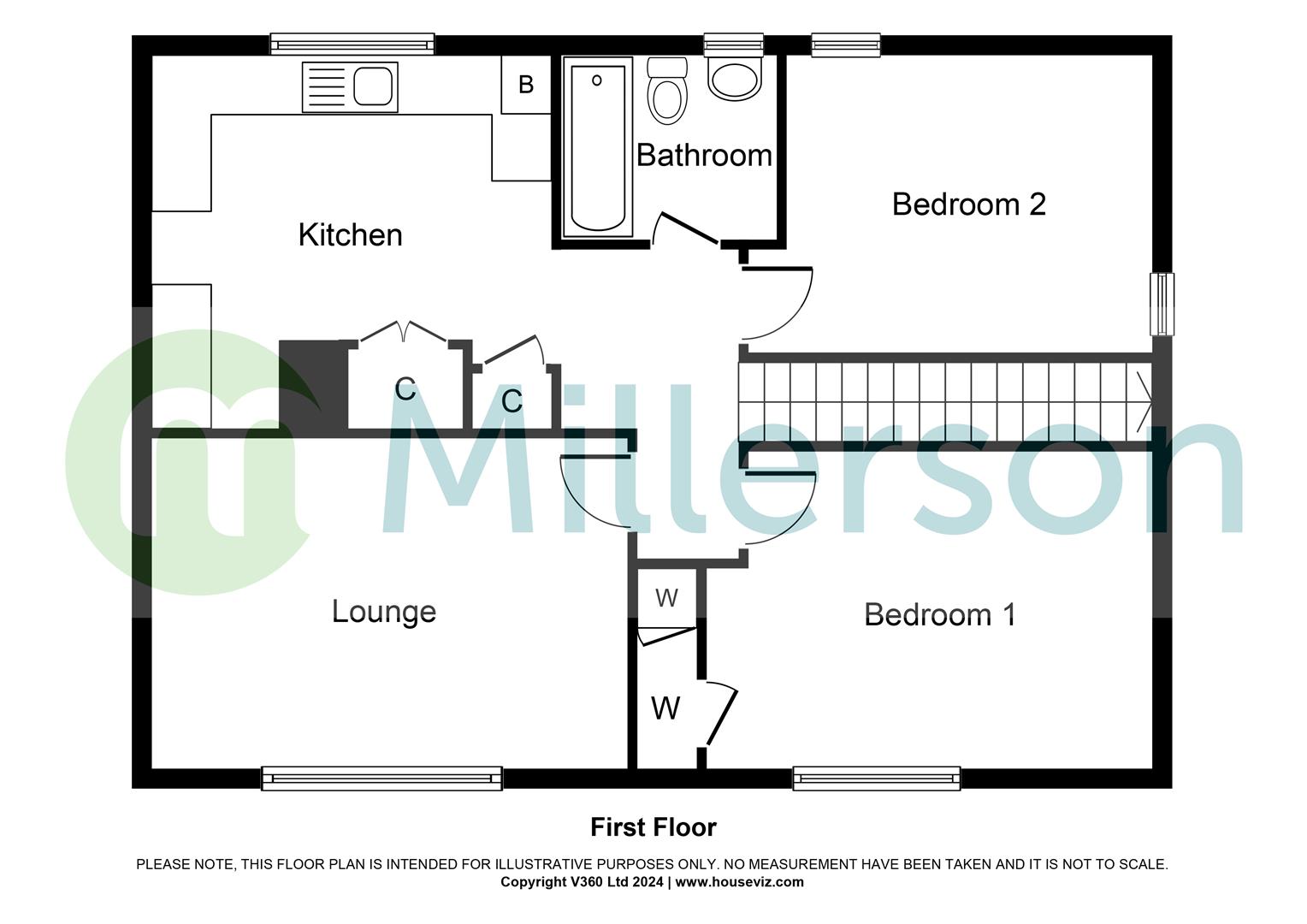Flat for sale in Landrew Road, St. Austell PL25
* Calls to this number will be recorded for quality, compliance and training purposes.
Utilities and more details
Property features
- No onward chain
- Two double bedrooms
- Laid to lawn rear, sizeable garden
- Ample on street parking
- Two purpose built outhouses for storage
- Connected to all mains services
- Renovation and modernisation required throughout
- 990 year lease from 2024
- Council tax band A
- Walking distance to schools and shops
Property description
A wonderful two bedroom, first floor flat located on Landrew Road, being sold with no onward chain and benefitting from spacious accommodation and a sizeable, laid to lawn rear garden.
Property Description
Millerson Estate Agents are delighted to bring this two double bedroom first floor apartment, situated in Landrew Road, to the market. The accommodation briefly comprises of two double bedrooms, spacious lounge, kitchen/diner and bathroom. The apartment is in need of renovation and modernisation throughout however is being sold with no onward chain. In addition to the internal space the property benefits from an expansive laid to lawn, rear garden which also offers two outbuildings measuring 2.29m x 1.89m and 1.88m x 0.81m- ideal for storing the BBQ, outdoor furniture and lawnmower. There is also a small area of lawn to the side aspect. Although the property does not come with any specific parking however there is currently ample, unrestricted, on street parking close by. The tenure of the apartment is leasehold with 990 years from 2024. The property is connected to all mains services and is heated via mains gas radiators throughout. Viewings are highly recommended to appreciate all that there is to offer.
Location
Landrew Road is close by to local amenities, supermarkets and schools, with the historic village of Charlestown, most known for being used as the setting for numerous period dramas and films including The Eagle Has Landed, Mansfield Park and Poldark, only a short drive away. St Austell, itself, has a mainline railway station providing direct access to London Paddington and Penzance. The area is also home to the breathtaking Lost Gardens of Heligan and of course the world-famous Eden Project. Truro City Centre is approximately sixteen miles away and provides a wide range of shopping facilities and restaurants.
The Accommodation Comprises
(All dimensions are approximate)
Entrance Porch
UPVC double glazed door leading in and up to the:
Landing
Loft access. Smoke sensor. Positive ventilation system. Radiator. Ample power sockets. Vinyl flooring. Skirting. Doors leading to:
Kitchen (4.14m x 2.65m (13'6" x 8'8"))
Double glazed window to the rear aspect. Smoke sensor. Extractor fan. A range of wall and base fitted units with roll edge worksurfaces, tiled splash backs and stainless steel sink with drainer and mixer tap. Baxi combination boiler housed. Space and plumbing for washing machine, fridge/freezer and freestanding oven/hob/grill. Multiple built in storage cupboards. Radiator. Ample power sockets. Vinyl flooring. Skirting.
Lounge (4.39m x 3.35m (14'4" x 10'11"))
Double glazed window to the front aspect. Coving. Ample power sockets. Broadband/Phone connection point. Radiator. Carpeted flooring. Skirting.
Bedroom One (4.28m x 2.74m (14'0" x 8'11"))
Double glazed window to the front aspect. Radiator. Ample power sockets. Carpeted flooring. Skirting.
Built in wardrobe measuring - 1.25m x 1.05m and then a further built in wardrobe measuring 1.11m x 0.43m.
Bedroom Two (3.66m x 2.62m (12'0" x 8'7"))
Double glazed windows to the rear and side aspects. Coving. Radiator. Ample power sockets. Carpeted flooring. Skirting.
Bathroom (1.98m x 1.67m (6'5" x 5'5"))
Double glazed frosted window to the rear aspect. Partially tiled. Extractor fan. Wall mounted vanity cupboard. Bath with shower over. Wash basin. W/C with push flush. Vinyl flooring. Skirting.
Garden
To the rear there is a spacious, laid to lawn garden which also offers two outbuildings measuring 2.29m x 1.89m and 1.88m x 0.81m- ideal for storing the BBQ, outdoor furniture and lawnmower. In addition there is a small lawned area to the side aspect.
Parking
There is no allocated parking but currently ample, unrestricted, on street parking near by.
Tenure
This flat is leasehold and there will be a 990 year lease granted from 2024 with an annual service charge of £126.77 which includes grounds maintenance, management fees and insurance. The management agent is Ocean Housing .*The service charge is subject to annual review.
Services
The property is connected to mains gas, electricity, water and drainage and is heated via radiators throughout. The property falls within Council Tax Band A.
Directions
From Aldi, St.Austell, ascend Slades Road. At the traffic lights crossroads take the right hand turn onto Carclaze road. At the mini-roundabout, turn right and descend down Phernyssick Road continue over the roundabout. Shortly after passing the turning for Roslyn Close on your right there will be an entrance in to Landrew Road - please note this is a one way road. Once entering the street the property will be located on your right hand side and can be identified by a round 'For Sale' Millerson board. One of the Millerson team will be there to meet you.
Property info
For more information about this property, please contact
Millerson, St Austell, PL25 on +44 1726 255058 * (local rate)
Disclaimer
Property descriptions and related information displayed on this page, with the exclusion of Running Costs data, are marketing materials provided by Millerson, St Austell, and do not constitute property particulars. Please contact Millerson, St Austell for full details and further information. The Running Costs data displayed on this page are provided by PrimeLocation to give an indication of potential running costs based on various data sources. PrimeLocation does not warrant or accept any responsibility for the accuracy or completeness of the property descriptions, related information or Running Costs data provided here.


























.png)
