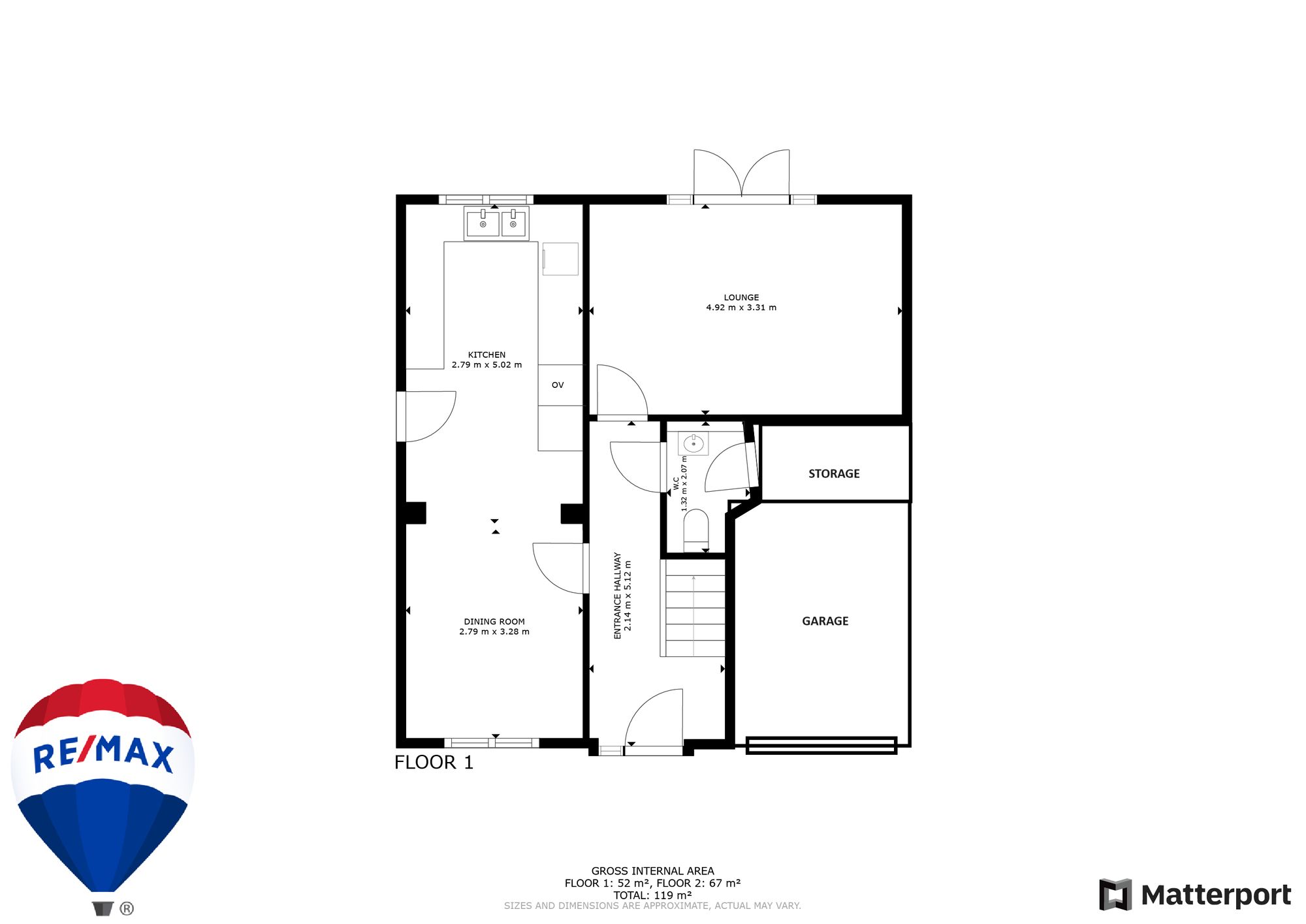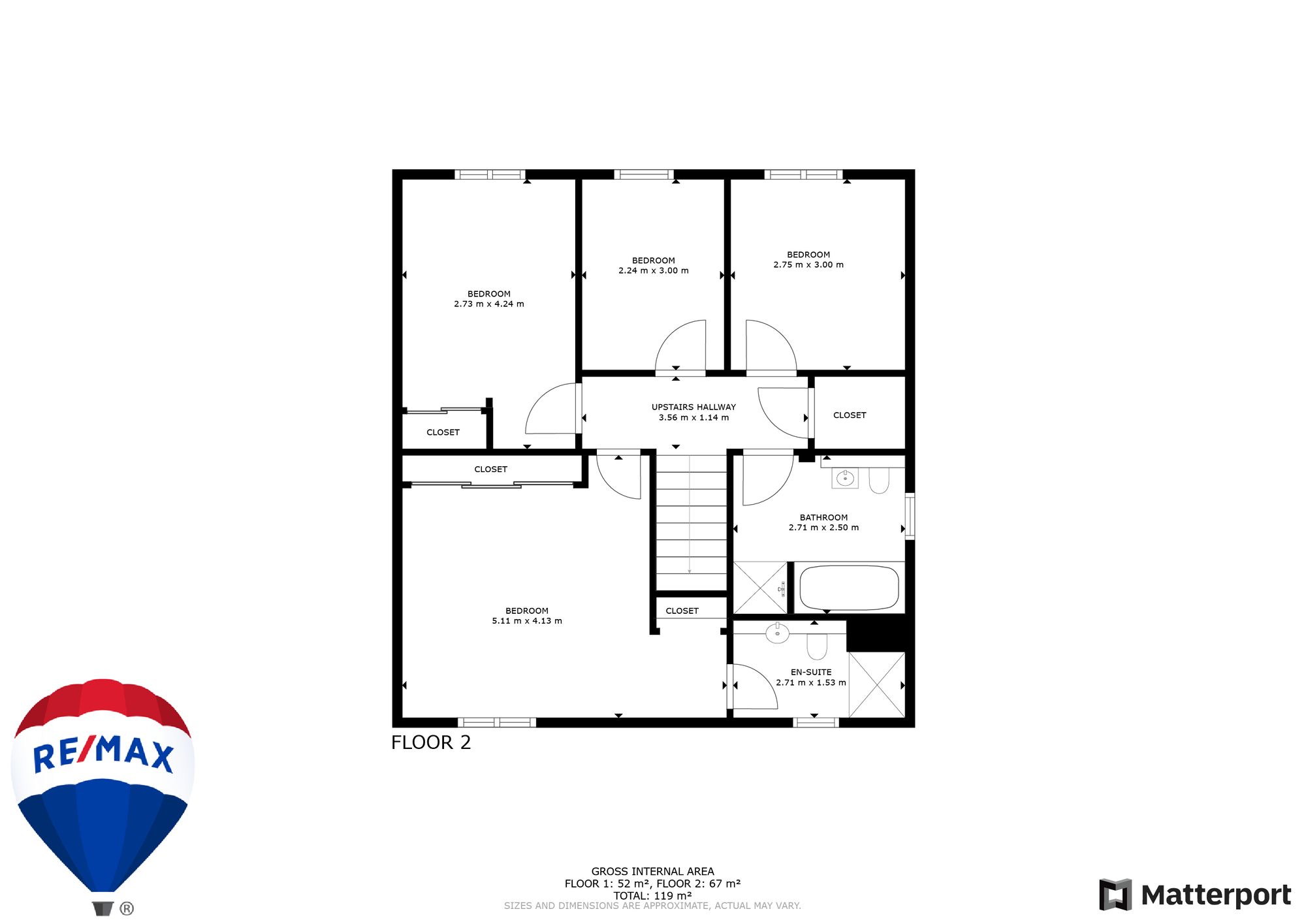Detached house for sale in New Calder Mill Road, Livingston EH54
* Calls to this number will be recorded for quality, compliance and training purposes.
Property features
- Gorgeous 4 Bedroom Detached Villa
- High Quality 'Robertson Home'
- Bespoke Kitchen
- 3 Modern Bathrooms
- 4 Double Bedrooms
- Professionally Landscaped Gardens
- Close To All Local Amenities
- Impeccably Styled & Cared For Internally
Property description
*impeccable 4 bedroom detached villa!*
Niall McCabe and re/max Property are thrilled to bring to the market this idyllic and rarely available 4-bedroom detached villa that oozes sophistication & class. An ideal family friendly home, located in an exceptional & prestigious development of only 49 executive homes.
Tucked within an exclusive development on the leafy peripheries of well-connected Mid Calder, this bespoke designed detached house promises a sumptuous family home with no fewer than four bedrooms, large reception spaces, three bathrooms and contemporary dining kitchen. The wonderfully bright and spacious home is well presented with classically styled interiors throughout, and further benefits from expansive gardens and outstanding private parking by way of a substantial Monoblock driveway and an integral garage with useful built in storage areas.
Mid Calder is a popular village, with a great sense of community. Ideally placed for the commuter. It has easy access to the A71 and Edinburgh bypass and the M8 and the M9 network. The closest railway links are at Kirknewton or Livingston South; a regular bus service operates to Livingston and Edinburgh from the village and Edinburgh Airport is only 10 miles away. The local amenities include a village shop, hairdressers, Post Office, takeaways, restaurant, community hall, bowling club and public houses as well as play parks. The Almondell and Calderwood Country Park and Cunnigar Park are easily accessible. The local school is at Mid Calder primary which also houses the local nursery and the catchment secondary school is at West Calder High.
Freehold
Council tax band G
Factor Fee £180 per annum
Sales particulars aim for accuracy but rely on seller-provided info. Measurements may have minor fluctuations. Items not tested, no warranty on condition. Photos may use wide angle lens. Floorplans are approximate, not to scale. Not a contractual document; buyers should conduct own inquiries.
Location
Mid Calder is a popular village, with a great sense of community. Ideally placed for the commuter. It has easy access to the A71 and Edinburgh bypass and the M8 and the M9 network. The closest railway links are at Kirknewton or Livingston South; a regular bus service operates to Livingston and Edinburgh from the village and Edinburgh Airport is only 10 miles away. The local amenities include a village shop, hairdressers, Post Office, takeaways, restaurant, community hall, bowling club and public houses as well as play parks. The Almondell and Calderwood Country Park and Cunnigar Park are easily accessible. The local school is at Mid Calder primary which also houses the local nursery and the catchment secondary school is at West Calder High.
Entrance Hallway (5.12m x 2.14m)
The hall provides a delightful introduction to the contemporary finish throughout the home it comes complete with access to the entire property, and has been finished in soft neutral tones with gorgeous flooring.
Lounge (4.92m x 3.31m)
Situated at the rear of the home, here you step into the formal living room, both elegantly presented with understated décor, traditional cornices, and plush carpets. There are patio doors that facing onto the surrounding gardens - spilling out perfectly, creating a wonderful sense of connectivity with the outdoors.
Kitchen/Dining Room (8.30m x 2.79m)
Currently configured as a kitchen and dining room, the space is flooded with light from the large dual aspect windows and allows flexible scope for endless configurations, it certainly has been Designed as the ‘heart’ of this contemporary family home. The magnificent room comprises a high gloss kitchen, including contrasting worktops, a full complement of integrated and freestanding appliances, and beautiful flooring. There is also a side door leading onto the gardens.
W.C (2.07m x 1.32m)
Lovely, 2-piece suite comprising of a wash hand basin & W.C, again has been finished in striking tones – there is a large storage cupboard which is also accessible from here.
Bedroom 1 (5.11m x 4.13m)
The luxurious master bedroom comes complete with its own en-suite shower room and dressing area. It has been decorated in soothing neutral tones, complete with stunning carpeting and offers breath taking views over the rear front & development.
En-Suite (2.71m x 1.53m)
The wonderful en-suite is complete with a large, double shower enclosure, a modern washbasin, and a W.C. It offers attractive wall & floor tile design and a glazed window.
Bedroom 2 (4.24m x 2.73m)
Great sized double bedroom overlooking the rear of the property, large window allowing a lot of light, flooring is carpet, several powerpoints and offers ample built in storage.
Bedroom 3 (3.00m x 2.24m)
A further double bedroom finished to an impressive standard – and is currently utilised as a bedroom however could be used as a dressing room or office. The room bathes in light and looks over the rear garden.
Bedroom 4 (3.00m x 2.75m)
A Generous room, currently used as a crafting studio overlooks onto front aspect. It has been neutrally decorated and offers great floorspace, and is drenched in natural light.
Family Bathroom (2.71m x 2.50m)
This stylish four-piece en-suite has walk in shower enclosure with overhead shower, extra-large bathtub, WC, pedestal wash hand basin, it offers strikingly tiled walls, a heated towel rail & glazed window.
Exterior
The property is accompanied by stunning gardens to the front & rear. The rear garden - now, this offers a timeless and unspoilt setting, there are several comfortable seating areas, including a custom-built terrace, gorgeous Astroturfed lawn, a summer house & beautifully blooming flower beds full of colour! It certainly is a gardener’s paradise! To the front, there is a large monoblock driveway which offers parking for 4/6 vehicles – as well as access to the integral garage & a gate to the rear.
Property info
For more information about this property, please contact
Remax Property, EH54 on +44 1506 674043 * (local rate)
Disclaimer
Property descriptions and related information displayed on this page, with the exclusion of Running Costs data, are marketing materials provided by Remax Property, and do not constitute property particulars. Please contact Remax Property for full details and further information. The Running Costs data displayed on this page are provided by PrimeLocation to give an indication of potential running costs based on various data sources. PrimeLocation does not warrant or accept any responsibility for the accuracy or completeness of the property descriptions, related information or Running Costs data provided here.




































.png)
