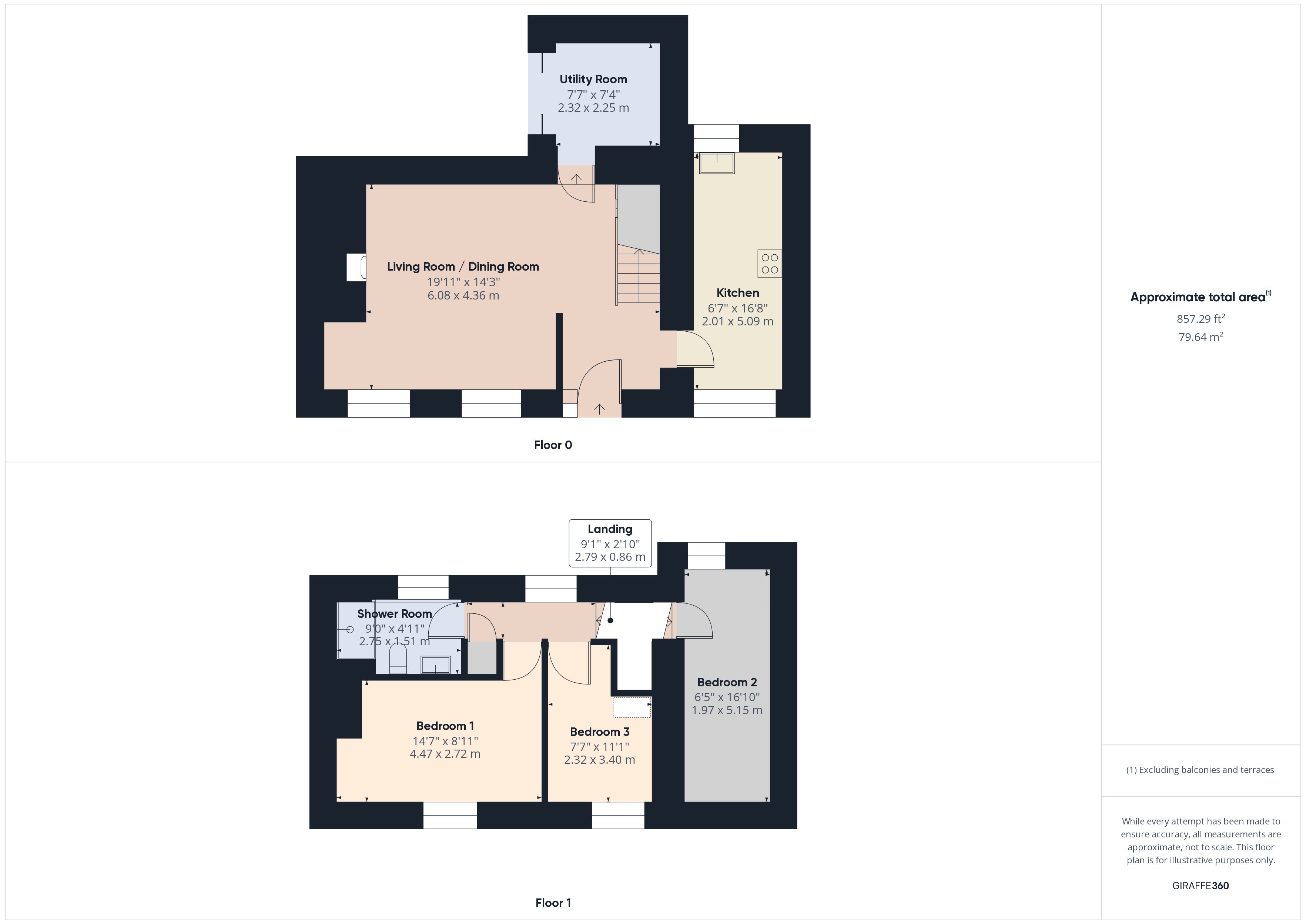Semi-detached house for sale in Ashwater, Beaworthy EX21
* Calls to this number will be recorded for quality, compliance and training purposes.
Utilities and more details
Property features
- 3 bedrooms
- Semi detached cottage
- Off road parking for 2 vehicles
- Private inner courtyard
- Separate garden
- Rural location
- Outskirts of popular village
- EPC rating D
- Council tax banding C
Property description
Situated on the outskirts of the popular village of Ashwater is an opportunity to acquire this 3 bedroom, semi detached cottage with private inner courtyard, separate garden and off road parking for 2 vehicles. EPC D.Situated on the outskirts of the popular village of Ashwater has its public house and ancient parish church and the villages of Halwill and Halwill Junction are about two miles away with a primary school and local shops and services. The market town of Holsworthy lies about 8 miles distance offering high street shopping, banks, Waitrose supermarket and secondary school. The coast at Bude is some 16 miles to the west with its surfing beaches and dramatic coastline offering cliff top walks. Okehampton is 15 miles to the south also providing high street supermarkets, health centre, community hospital, primary and secondary schooling, leisure centre, golf club and cinema. Just beyond Okehampton is the Dartmoor National Park. The Cornish town of Launceston is some 14 miles away also providing extensive facilities. Also nearby is Roadford Lake reservoir providing walking, riding, fishing and sailing opportunities.<br/><br/><b>Directions</b><br/>From Holsworthy proceed on the A388 towards Launceston and upon reaching the village of Clawton turn left. Follow this road for 1.5 miles and upon reaching Sprys Shop Cross, turn right signed Ashwater. Follow the road and take the right hand turn at Thorney signed posted Ashwater (1 mile). Continue down this road for 0.7 miles until you reach a Longlands junction just before the village. At the junction, turn left signposted Quoditch and Halwill. Take the next right hand turn directly after the junction and the entrance lane to Rectory Cottage can be found. Follow the track and take the first right hand turn, directly after this, the parking will be found on the right hand side with a Bond Oxborough Phillips "For Sale" board clearly displayed. Rectory House will be a short walk further down the lane on the right hand side.
Entrance Hall
Kitchen (16' 8" x 6' 7")
Fitted with a range of matching wall and base mounted units with work surfaces over, incorporating a composite 1 1/2 sink drainer unit with mixer taps. Space for electric cooker, dishwasher and free standing fridge/freezer. Windows to front and rear elevations.
Living /Dining Room (19' 11" x 14' 3")
A spacious reception room with feature inglenook fireplace, with a decorative red brick surround, wooden mantle and slate hearth. Ample room for sitting room suite and dining table and chairs. Windows to front elevation.
Utility Room (7' 7" x 7' 4")
Space and plumbing for washing machine. Sliding doors to inner courtyard.
First Floor Landing
Access to airing cupboard housing hot water cylinder.
Window to rear elevation.
Bedroom 1 (14' 7" x 8' 11")
Spacious double bedroom with window to front elevation. Recess for wardrobe.
Bedroom 2 (16' 10" x 6' 5")
Double bedroom with window to rear elevation.
Bedroom 3 (11' 1" x 7' 7")
Window to front elevation.
Shower Room (9' 0" x 4' 11")
Walk in shower with "Mira" electric shower over, low flush WC and vanity unit with inset wash hand basin. Frosted window to rear elevation.
Outside
Adjoining the utility room, there is an inner courtyard which provides a private and peaceful area, perfect for alfresco dining. A separate nearby garden is located at the entrance of the lane, this has a hard standing area suitable for parking of 2 vehicles and gives access to a larger area laid to lawn and bordered by mature hedges.
Services
Mains water and electric. Shared private drainage. Oil fired central heating.
EPC Rating
EPC rating D (56), with the potential to be A (103). Valid until August 2031.
Council Tax Banding
Band 'C' (please note this council band may be subject to reassessment).
Property info
For more information about this property, please contact
Bond Oxborough Phillips - Holsworthy, EX22 on +44 1409 251039 * (local rate)
Disclaimer
Property descriptions and related information displayed on this page, with the exclusion of Running Costs data, are marketing materials provided by Bond Oxborough Phillips - Holsworthy, and do not constitute property particulars. Please contact Bond Oxborough Phillips - Holsworthy for full details and further information. The Running Costs data displayed on this page are provided by PrimeLocation to give an indication of potential running costs based on various data sources. PrimeLocation does not warrant or accept any responsibility for the accuracy or completeness of the property descriptions, related information or Running Costs data provided here.


































.png)