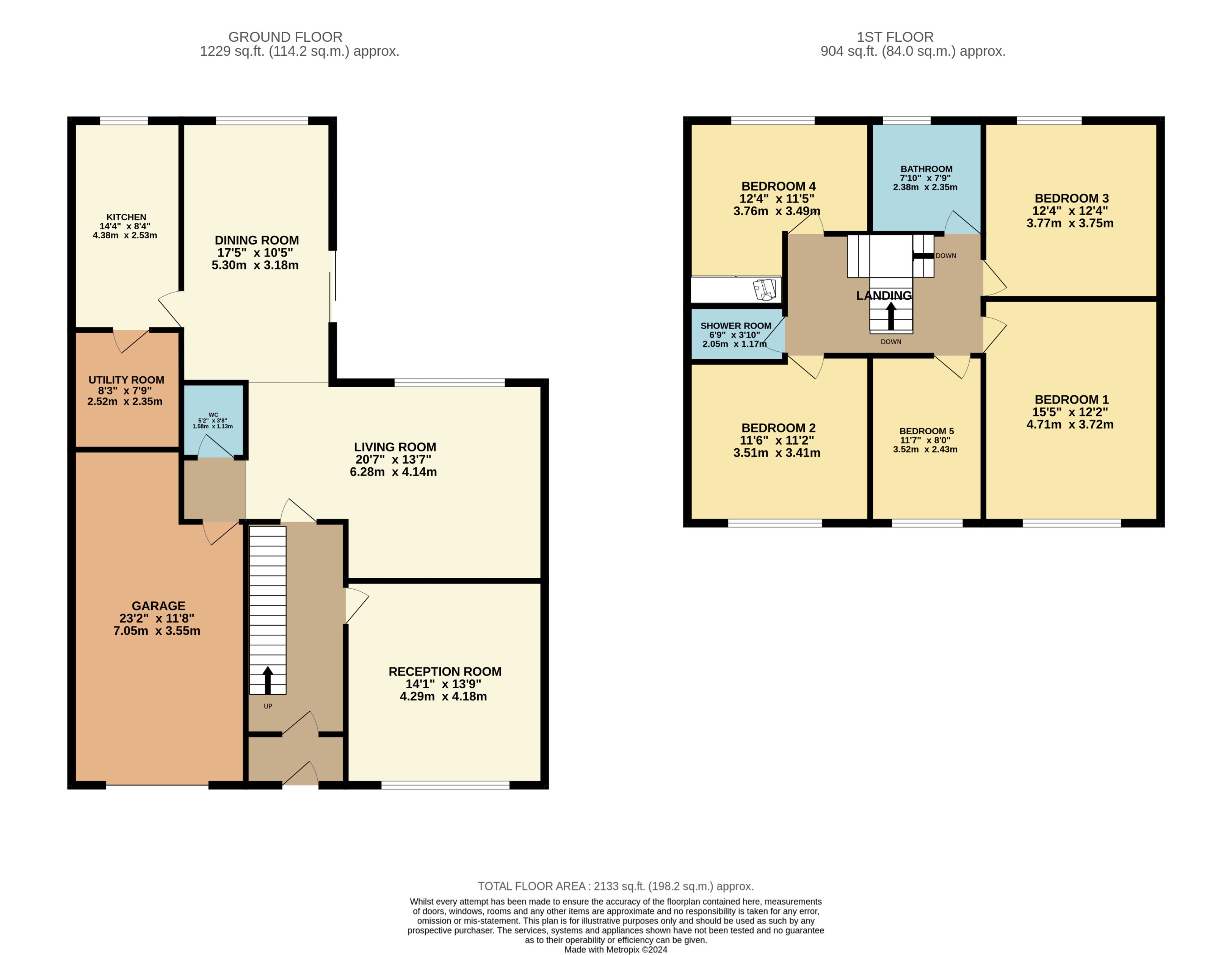Semi-detached house for sale in Denton Road, Newcastle Upon Tyne NE15
* Calls to this number will be recorded for quality, compliance and training purposes.
Property features
- Off Street Parking
- Five Double Bedrooms
- Deceptively Spacious
- Council Tax A: £1529
- EPC: D
- Freehold
Property description
Welcome to Denton Road, where this deceptively spacious five bedroom home is situated, complete with gas central heating, triple glazing to the front and double glazing throughout to the rear and a traditional charm!
Upon entering the property you come through the porch into a large entrance hall. To the right you have the front room, a versatile room that could be a dining room, separate lounge, study or even a sixth bedroom! Next is the open plan lounge and dining area, providing ample space to comfortably have the whole family or all your friends around! Sliding doors lead out into the rear garden. Next is the heart of the home, the kitchen! With a beautiful finish, integrated fridge and dishwasher, five hob dual fuel range, and the added benefit of a utility space, this kitchen provides practicality as well as sleek design. Additionally you have a downstairs WC and internal access to the garage, which is wider and longer than average and has a large Hormann up and over electric door, with remote access.
Ascending up the T staircase to the first floor, you have to your left, two double bedrooms and a separate shower room, and to your right are 3 double bedrooms and a family bathroom, with shower over bath. A loft hatch with full ladder is available for easy access into the loft.
Externally, you have a large drive with enough space to accommodate four vehicles, and to the rear you have a private and deceptively quiet tiered rear garden, with external lighting offering a great space to relax or have friends and family around!
Do not miss out on this great opportunity. Call our friendly team at our West Road Office on now!
Tenure: Freehold
EPC: D
Council Tax A: £1529
Material Information: This property is built to standard construction.
Situated to the West of Newcastle upon Tyne, approximately 3 miles from the city centre, this property would make a wonderful home for families. There is a wealth of local amenities and the home is located within the catchment area for local schools. Local amenities include: Budgens, Denton Burn Library, local convenience shop & petrol station, Sainbury's, takeaways, and The Denton Pub. On Slatyford Lane there is a medical centre, the Denton Burn Community Association & the Residents Association plus there is access from West Road to the recreational park which is ideal for walks and entertaining young children in the play area. Not far away is the St James Retail Park where there is an Iceland, Lidl, B&M bargains and Costa Coffee & less than 4 miles away is Kingston Park which has a Tesco 24 hour superstore, Matalan, Tk Maxx, Boots, M&S and Next. Road access in the area is particularly good, offering links to the A167, A69, A1 North and South to Kingston Park Retail, Metro Centre, Team Valley and further afield. The local bus service offers excellent local connections and to Newcastle City Centre too.
They do not constitute or form part of an offer or any contract and none is to be relied upon as statements of representation or fact. Any services, systems and appliances listed in this specification have not been tested by us and no guarantee as to their operating ability or efficiency is given. All measurements have been taken as a guide to prospective buyers only, and are not precise. If you require clarification or further information on any points, please contact us, especially if you are travelling some distance to view. Fixtures and fittings other than those mentioned are to be agreed with the seller by separate negotiation.
EPC rating: D.
Front Room (4.18m x 4.29m (13'8" x 14'1"))
Living Room (6.28m x 4.14m (20'7" x 13'7"))
Dining Room (3.18m x 5.30m (10'5" x 17'5"))
Kitchen (2.53m x 4.38m (8'4" x 14'5"))
Utility Room (2.35m x 2.52m (7'8" x 8'4"))
Garage (3.55m x 7.05m (11'7" x 23'1"))
WC (1.13m x 1.58m (3'8" x 5'2"))
Bedroom 1 (3.72m x 4.71m (12'2" x 15'6"))
Bedroom 2 (3.51m x 3.41m (11'6" x 11'2"))
Bedroom 3 (3.77m x 3.75m (12'5" x 12'4"))
Bedroom 4 (3.76m x 3.49m (12'4" x 11'6"))
Bedroom 5 (2.40m x 3.52m (7'11" x 11'6"))
Bathroom (2.38m x 2.35m (7'10" x 7'8"))
Shower Room (2.05m x 1.17m (6'8" x 3'10"))
For more information about this property, please contact
Northwood West End, NE5 on +44 191 686 9855 * (local rate)
Disclaimer
Property descriptions and related information displayed on this page, with the exclusion of Running Costs data, are marketing materials provided by Northwood West End, and do not constitute property particulars. Please contact Northwood West End for full details and further information. The Running Costs data displayed on this page are provided by PrimeLocation to give an indication of potential running costs based on various data sources. PrimeLocation does not warrant or accept any responsibility for the accuracy or completeness of the property descriptions, related information or Running Costs data provided here.







































.png)
