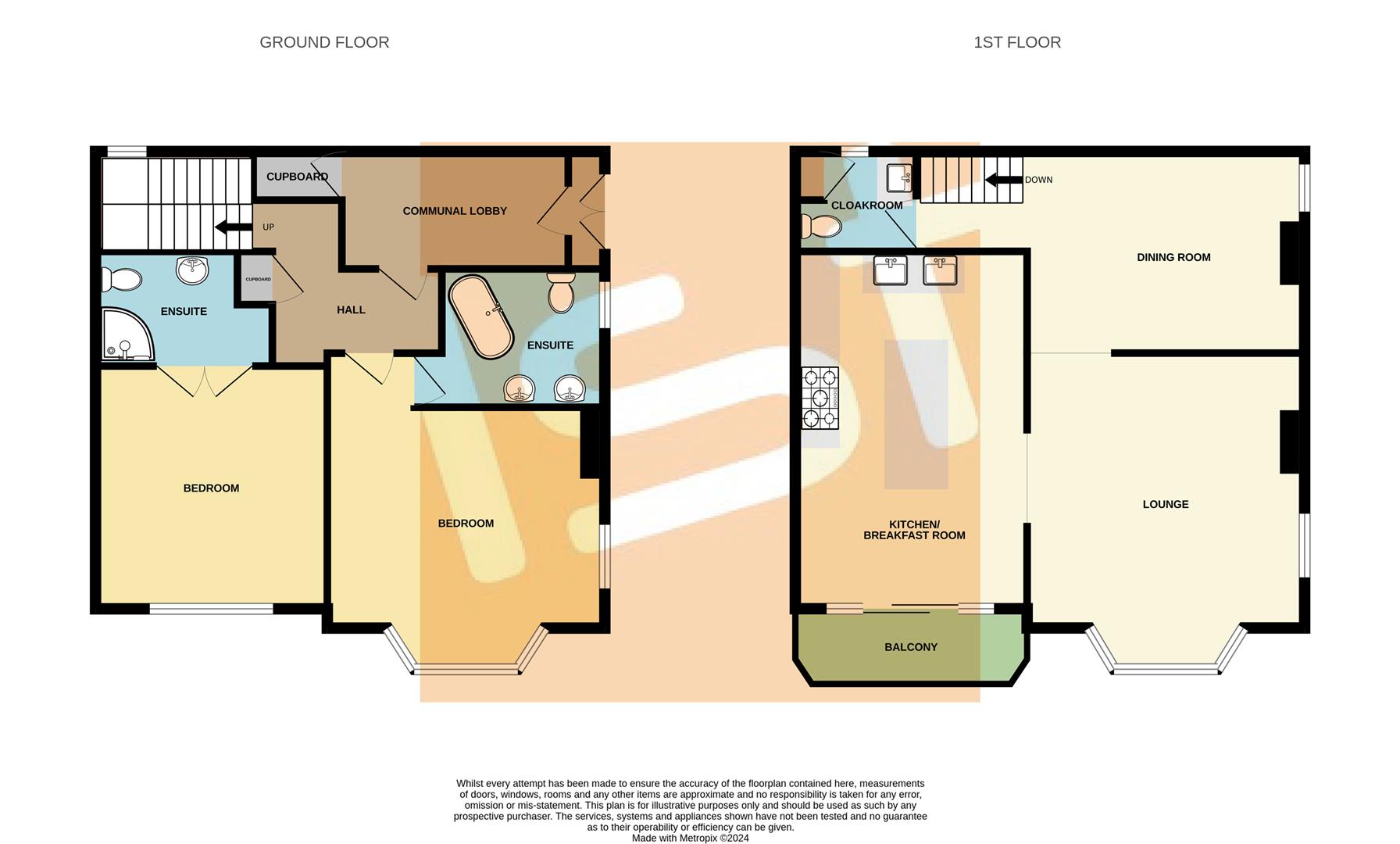Maisonette for sale in Westcliff Parade, Westcliff-On-Sea SS0
* Calls to this number will be recorded for quality, compliance and training purposes.
Property features
- Stunning Two Double Bedroom Ground & First Floor Maisonette
- Cliff Top Location Offering Panoramic Estuary Views
- Retaining A Host Of Original Features
- South Facing Balcony
- Two Double Bedrooms Both With En Suite
- Beautiful 19'7 Lounge
- Large Dining Area
- 22'1 Kitchen/ Diner
- Gated Off Street Parking
- Must Be Viewed To Appreciate Accommodation On Offer
Property description
This stunning two double bedroom ground and first floor maisonette occupies a bold corner plot within the Shorefields Conservation Area on Westcliff Parade and offers unrivalled panoramic estuary views and a south facing balcony. Retaining a wealth of original features the property is beautifully presented throughout and provides a 19'7 lounge, large dining area, 22'1 kitchen/ breakfast room as well as two double bedrooms both of which are en suite. With an in & out driveway with electronic gates providing off street parking there is also a secluded seating area and an internal viewing is the only way to truly appreciate the size and quality of the accommodation on offer.
Accommodation Comprising
Tiled path leading to twin timber doors with original coloured lead lite window above providing access to...
Communal Entrance
Beautiful communal lobby with tiled flooring, coved ceiling, own front door to...
Entrance Hall
Radiator, staircase to first floor accommodation, built in storage cupboard, doors off to...
Bedroom 1 (4.98m into bay x 4.37m max overall (16'4 into bay)
Large double glazed sash bay window to front with views towards the cliff tops and estuary, additional double glazed sash window to side, radiator, ornate coved ceiling with ceiling rose, door to...
En Suite (2.57m x 2.18m plus door recess (8'5 x 7'2 plus doo)
Suite comprising freestanding claw foot roll top bath with central mixer tap and shower attachment, twin pedestal wash hand basins, low level W.C., heated towel rail, fully tiled walls and flooring, ornate coved ceiling, obscure double glazed sash window to side...
Bedroom 2 (3.81m x 3.66m (12'6 x 12'))
Double glazed sash windows to front, radiator, ornate coved ceiling with ceiling rose, double doors to...
En Suite (2.84m x 1.80m (9'4 x 5'11))
White suite comprising enclosed shower cubicle, pedestal wash hand basin, low level W.C., tiled walls to picture rail height, tiled flooring, extractor fan...
Inner Hallway
Return staircase to first floor with obscure glazed window to rear on half landing and opening to...
Dining Area (6.40m x 3.28m (21' x 10'9))
Double glazed sash window to side, radiator, ornate coved ceiling, loft access, door to cloakroom, opening to...
Lounge (5.97m x 4.47m (19'7 x 14'8))
Double glazed sash bay window to front offering panoramic views towards the cliff tops and estuary, additional double glazed sash window to side, radiator, feature fireplace, range of bespoke custom fitted storage and display units, ornate coved ceiling with ceiling rose, opening to...
Kitchen/ Diner (6.73m x 4.14m (22'1 x 13'7))
Large central island unit with solid wood working surface, freestanding unit with twin ceramic sinks and wall mounted mixer taps, stainless steel gas range cooker with matching extractor hood over, space and plumbing for washing machine and dishwasher with working surfaces over, tied flooring, coved ceiling, large double glazed windows and sliding patio doors offering panoramic views over the cliff tops and towards the estuary and providing access to...
Balcony
Timber decked with wrought iron balustrade and offering panoramic views over the cliff tops and towards the estuary...
Externally
Front Garden
Paved in & out driveway with electric wrought iron gates, bounded by brick walls with wrought iron railings, raised timber decked seating area, remainder laid with artificial grass and established shrub borders...
Property info
For more information about this property, please contact
1st Call Sales & Lettings, SS1 on +44 1702 787663 * (local rate)
Disclaimer
Property descriptions and related information displayed on this page, with the exclusion of Running Costs data, are marketing materials provided by 1st Call Sales & Lettings, and do not constitute property particulars. Please contact 1st Call Sales & Lettings for full details and further information. The Running Costs data displayed on this page are provided by PrimeLocation to give an indication of potential running costs based on various data sources. PrimeLocation does not warrant or accept any responsibility for the accuracy or completeness of the property descriptions, related information or Running Costs data provided here.































.png)
