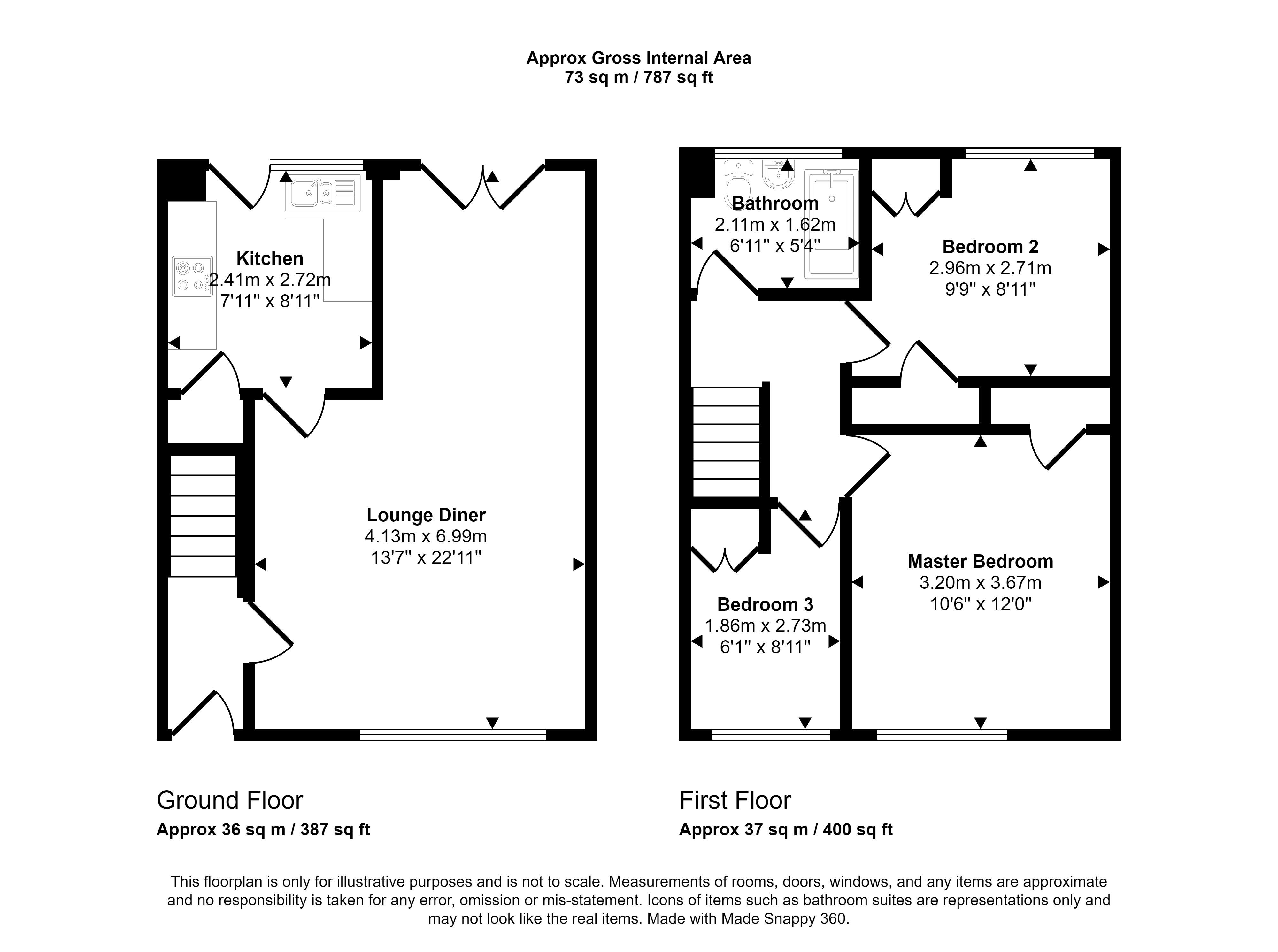Terraced house for sale in Dipton Grove, Cramlington NE23
* Calls to this number will be recorded for quality, compliance and training purposes.
Property features
- Close to Cramlington Town Centre
- 3 Bedroom Terrace
- Well Presented Throughout
- Stunning West Facing Garden
Property description
Summary
We are pleased to offer for sale this well proportioned and well presented 3 bedroomed terraced house in a sought after area of Cramlington close to all local amenities. The property benefits from being sold with vacant possession and has a front and fully enclosed rear garden.
Within close proximity is Manor Walks Shopping Mall and Concordia Leisure centre, retail park, restaurants and the Vue Cinema. Cramlington is hailed as the safest medium-sized town in Northumberland and also one of its most accessible with easy access for all aspects of shopping etc.
The accommodation briefly comprises: On the ground floor- entrance hallway; through lounge/dining room and kitchen. To the first floor a main bathroom with 3 double bedrooms and one single bedroom. Externally there is a fully fence enclosed rear garden, and a grassed area to the front.
Located just 9 miles from Newcastle it is ideal for those that need to commute and is within easy access to both the A1 dual carriageway and the coast road.
Cramlington is located near the coast, and visitors can take a trip to nearby beaches such as Blyth, Seaton Sluice and Newbiggin-by-the-Sea for a day of relaxation and seaside fun!
Viewing is conducted via the Cramlington Office- an early viewing is highly recommended to appreciate the accommodation on offer.
Council Tax Band: A
Tenure: Freehold
Front Of Property
The front of the property is mainly laid to lawn with a path to the front lane. The property benefits from UPVC double glazed windows throughout
Kitchen
Small fully fitted kitchen with contrasting work tops and tiled upstand. The kitchen is well presented and neutrally decorated. The kitchen has a built-in oven and electric hob and has space for washing machine and side by side Fridge Freezer.
Hallway And Stairs
As you enter the house you have an entrance hallway and there are stairs that lead to the first floor. The entrance is laminate flooring and the stairs are fully carpeted.
Lounge/Dining Room
The through lounge has French doors that open onto the rear courtyard and has been neutrally decorated and wall papered on one side. There is a large centrally heated radiator with decorative radiator cover and the room is carpeted throughout. The front of the lounge overlooks the front garden.
Bedroom 1
Bedroom 1 is of excellent proportions and faces the front of the property. There is space for a king sized double bed, wardrobe/chest of drawers and bedside tables. There is a centrally heated radiator and the room is carpeted throughout.
Main Bathroom
The main bathroom is well presented and has a shower over bath with shower curtain. The walls are fitted with mosaic and white tiles. There is a low level WC and a pedestal sink. There is a high level window and the floors are laminate throughout.
Bedroom 2
Bedroom 2 is of good proportions with a fitted cupboard and faces the rear of the property. There is space for a double bed, wardrobe/chest of drawers and bedside tables. The room has a centrally heated radiator and is fully carpeted throughout.
Bedroom 3
Bedroom 3 is a single bedroom and faces the front of the property. The room has a centrally heated radiator and is fully carpeted throughout.
Rear Of Property And Garden
The rear garden is very neatly presented is west facing which means the property gets sun in the afternoon and evenings. There are 2 decked areas for enjoying outdoor seating etc plus a small turfed area, and space to store a garden shed etc. From the lounge there are French doors that open onto the garden. On-street parking is located at the rear of the property.
Property info
For more information about this property, please contact
Pattinson - Cramlington, NE23 on +44 1670 719247 * (local rate)
Disclaimer
Property descriptions and related information displayed on this page, with the exclusion of Running Costs data, are marketing materials provided by Pattinson - Cramlington, and do not constitute property particulars. Please contact Pattinson - Cramlington for full details and further information. The Running Costs data displayed on this page are provided by PrimeLocation to give an indication of potential running costs based on various data sources. PrimeLocation does not warrant or accept any responsibility for the accuracy or completeness of the property descriptions, related information or Running Costs data provided here.


























.png)

