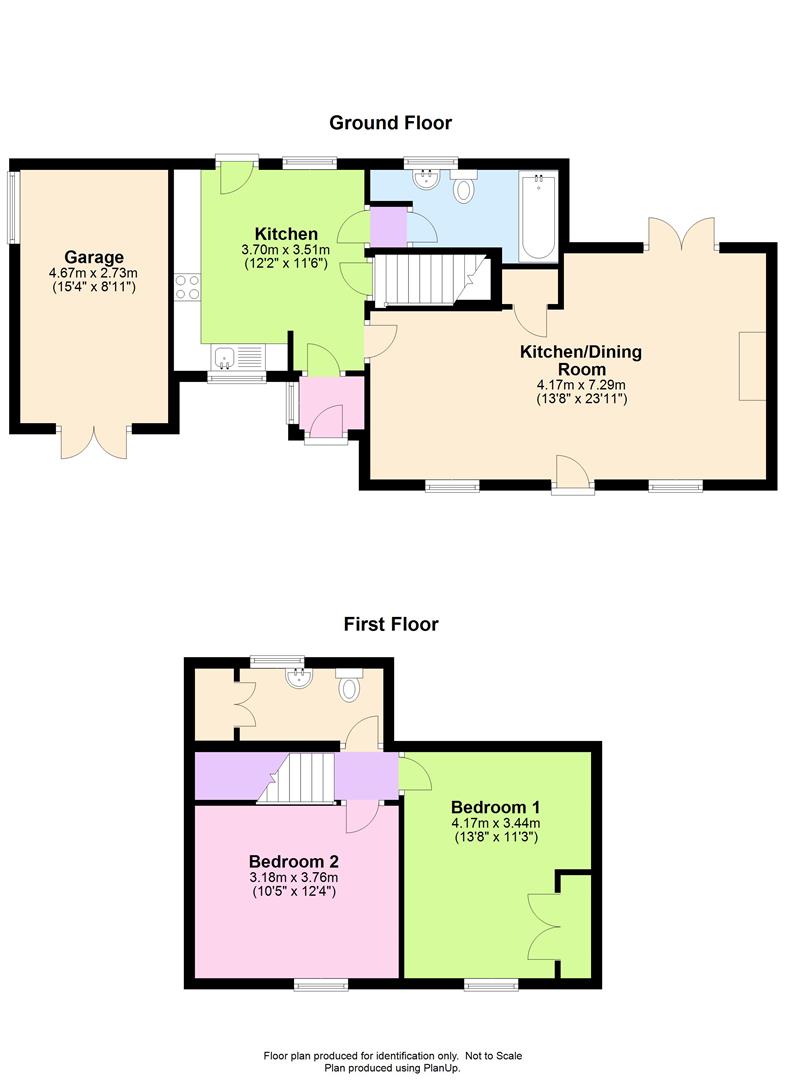Semi-detached house for sale in Longtown, Hereford HR2
* Calls to this number will be recorded for quality, compliance and training purposes.
Property features
- •Two double bedrooms
- •Semi detached cottage
- •Sought after village location
- •Countryside and hillside views
- •In need of updating
- •No onward chain
Property description
Welcome to this charming semi-detached house located in the sought-after village of Longtown. This characterful property offers stunning countryside and hillside views, providing a tranquil and picturesque setting for its future owners. Upon entering, you are greeted by a cosy reception room, perfect for relaxing with family or entertaining guests. The property boasts two bedrooms, ideal for a small family or those looking for a guest room or home office space. Although in need of modernizing, this presents an exciting opportunity for you to put your own stamp on the property and create the home of your dreams. Imagine the possibilities of transforming this quaint house into a stylish and contemporary living space while still retaining its original charm.
Situation
Longtown is a popular village with a post office/general village store, public house/restaurant, village hall and a primary school which falls in the catchment area of Fairfield Secondary School in the nearby village of Peterchurch. The larger village of Ewyas Harold is approximately 5 miles away. Abergavenny is approximately 11 miles and Hereford approximately 18 miles.
Accommodation
The well presented accommodation comprises: Porch, kitchen, living/dining room, bathroom, separate WC, two double bedrooms and a single garage.
Porch
Which leads you directly into the kitchen but has space for shoes and coats.
Kitchen
A well proportioned room that could fit a small breakfast table. Fitted with a range of matching wall and base units, sink drainer unit, space for free standing appliances and gives access to the rear garden. The kitchen also provides access to the living/dining room, bathroom and stairs to the first floor.
Living Room
A generous size room with a section for dining furniture and further beyond space for living room sofas and chairs. An understairs cupboard provides brilliant storage space. The additional front door and windows, along with the rear patio doors flood this room with natural light. A centre piece log burner is the focal point of this room and would be useful in the winter months.
Bathroom
Fitted with a three piece suite which includes, bath with shower over, WC and wash hand basin.
First Floor
Separate Wc
A useful WC is located on the first floor opposite the bedrooms and is also fitted with a wash hand basin and airing cupboard. The views from here will certainly brighten up your day.
Bedroom One
A double bedroom with a front window aspect and fitted wardrobes.
Bedroom Two
Another double bedroom with front window aspect and space for large furniture.
Outside
Garage
Attached to the property but can only be accessed from the front. A useful storage area or a great place to keep the car.
The property is approached via the driveway which provides off road parking for a couple of vehicles. The front garden is filled with an abundance of beautiful plants, shrubs and trees. To the side of the garage is an outdoor shed, a useful area to store gardens tools. To the rear is a small courtyard, a lovely place to unwind and soak in the sunshine. At the back of the kitchen is a lean to greenhouse.
Services
The property is approached via the driveway which provides off road parking for a couple of vehicles. The front garden is filled with an abundance of beautiful plants, shrubs and trees. To the side of the garage is an outdoor shed, a useful area to store gardens tools. To the rear is a small courtyard, a lovely place to unwind and soak in the sunshine. At the back of the kitchen is a lean to greenhouse.
Tenure
Freehold.
Directions
From Abergavenny take the A465 north towards Hereford. At Pandy turn left at the Old Pandy Inn signposted Longtown and follow this road for several miles passing through Clodock. Upon reaching Longtown continue through passing the village hall on your left, the property can then be found shortly after on the left hand side, indicated by the agent for sale board.
Property info
For more information about this property, please contact
Sunderlands, HR1 on +44 1432 644076 * (local rate)
Disclaimer
Property descriptions and related information displayed on this page, with the exclusion of Running Costs data, are marketing materials provided by Sunderlands, and do not constitute property particulars. Please contact Sunderlands for full details and further information. The Running Costs data displayed on this page are provided by PrimeLocation to give an indication of potential running costs based on various data sources. PrimeLocation does not warrant or accept any responsibility for the accuracy or completeness of the property descriptions, related information or Running Costs data provided here.






























.png)