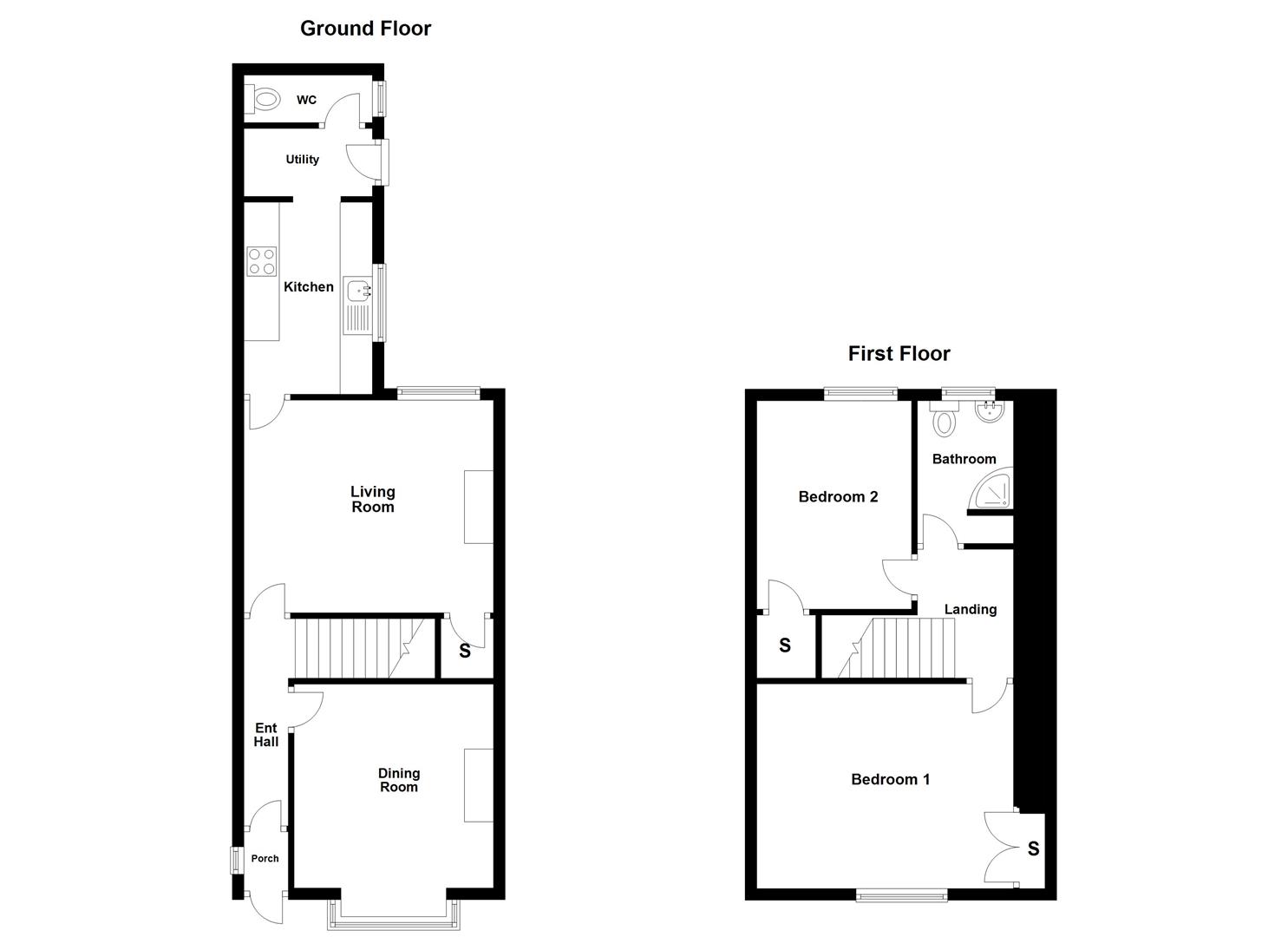Terraced house for sale in Gordon Street, Burslem, Stoke-On-Trent ST6
* Calls to this number will be recorded for quality, compliance and training purposes.
Property features
- Available To Purchase With No Onward Chain!
- A Well Presented Forecourted Two Bedroom Mid-Terraced Property
- Two Spacious Reception Rooms
- A Modern Fitted Kitchen With Built In Appliances
- A Larger Than Average Rear Yard With Access
- We Are Led To Believe That The Property Is Freehold And Council Tax Band A
Property description
Calling all first-time buyers and investors!
Here at Carters, we are proud to be welcoming to the market this well presented and deceptively spacious, two bedroom mid terrace, which is available to purchase with no onward chain.
Situated on the outskirts of Burslem and Tunstall, there are fantastic shops, restaurants, transport links and schools just around the corner, with the likes of Stoke-On-Trent College, Burslem Park, Port Vale Football Club, and Haywood Hospital and many more amenities, just a short drive away.
This fantastic home offers a spacious and modern accommodation, on entering the property you are welcomed by the entrance hall giving access to the two large reception rooms. The contemporary galley kitchen is of a good size and leads through to a utility area and a WC. Heading up the stairs you will find two generous double bedrooms and a first-floor family bathroom. The exterior is low maintenance and private, with the front benefitting from a forecourt allowing for extra privacy, whilst the rear boasts a larger than average courtyard.
Viewings are highly recommended to appreciate this lovely home. Call the office today on to arrange your viewing and avoid missing out.
Entrance Porch
UPVC double glazed entrance door to the front elevation. Double glazed skylight. Single glazed window to the side elevation.
Entrance Hall
Wooden entrance door to the front elevation. Laminate flooring. Radiator. Coving. Staircase to the first floor leading off.
Dining Room (4.22m x 3.25m (13'10 x 10'08))
UPVC double glazed boxed bay window to the front elevation. Laminate flooring. Radiator. Coving. Picture rail.
Living Room (4.29m x 3.66m (14'01 x 12'00))
UPVC double glazed window to the rear elevation. Feature electric coal effect fireplace with a timber mantle and a granite hearth and surround. Understairs storage cupboard. Laminate flooring. Radiator. Coving.
Kitchen (3.30m x 2.21m (10'10 x 7'03))
UPVC double glazed window to the side elevation. A range of base, drawer and wall mounted cupboards with Quartz effect work surfaces, incorporating a resin inset sink with drainer and mixer tap. Built in electric oven with a four ring induction hob and extractor hood. Integrated undercounter fridge and separate freezer. Space and plumbing for a washing machine. Recessed ceiling downlighters. Tiled floor. Radiator.
Utility Area
UPVC double glazed entrance door to the side elevation. Space for a dryer. Recessed ceiling downlighters. Tiled floor.
Wc
UPVC double glazed window to the side elevation. Low level WC. Recessed ceiling downlighters. Tiled floor.
First Floor Landing
Loft access.
Bedroom One (4.29m x 3.56m (14'01 x 11'08))
UPVC double glazed window to the front elevation. Built in wardrobes. Radiator. Picture rail.
Bedroom Two (3.61m x 2.67m (11'10 x 8'09))
UPVC double glazed window to the rear elevation. Storage cupboard. Radiator.
Bathroom
UPVC double glazed window to the rear elevation. A three piece suite comprising of a corner shower enclosure with a wall mounted shower head, a pedestal wash hand basin and a low level WC. Recessed ceiling downlighters. Extractor fan. Vinyl flooring. Partially tiled walls. Chrome heated ladder towel rail. Radiator.
Exterior
The property is fore-courted to the front. To the rear of the property, there is a paved courtyard with a useful secured outbuilding as well as a gate for access.
Additional Information
We are led to believe that the property is Freehold and Council Tax Band A.
Services
The main services of gas, electric, water and drainage are all connected to the mains.
Please note: Services and appliances have not been tested by the agent.
Property info
For more information about this property, please contact
Carters Estate Agents, ST8 on +44 1782 966410 * (local rate)
Disclaimer
Property descriptions and related information displayed on this page, with the exclusion of Running Costs data, are marketing materials provided by Carters Estate Agents, and do not constitute property particulars. Please contact Carters Estate Agents for full details and further information. The Running Costs data displayed on this page are provided by PrimeLocation to give an indication of potential running costs based on various data sources. PrimeLocation does not warrant or accept any responsibility for the accuracy or completeness of the property descriptions, related information or Running Costs data provided here.






































.png)
