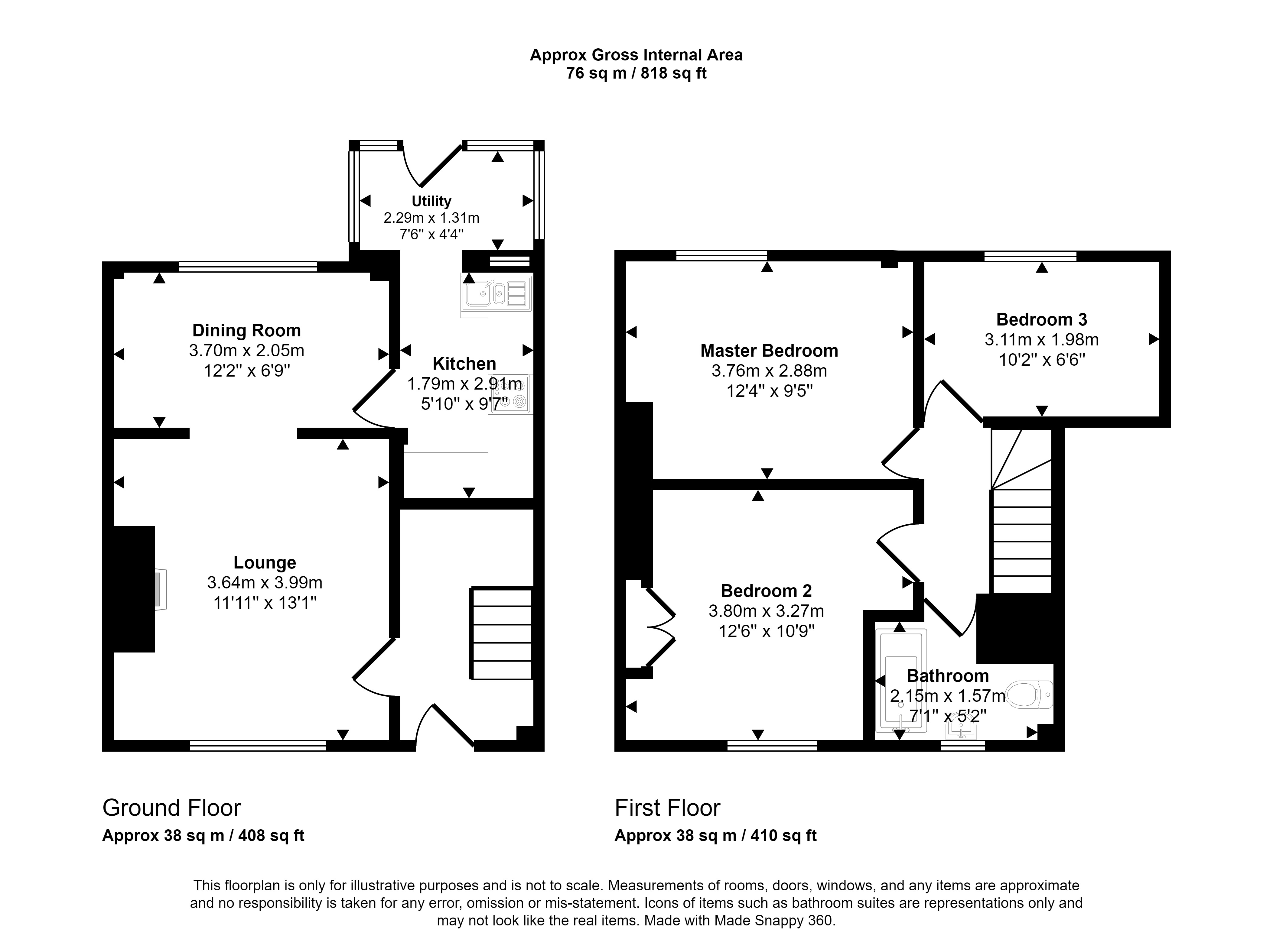Terraced house for sale in Barnard Avenue, Ludworth, Durham DH6
* Calls to this number will be recorded for quality, compliance and training purposes.
Property features
- No Upper Chain
- Newly Refurbished
- Three Bedrooms
- Large Garden
Property description
Summary
Pattinson Estate Agents are delighted to bring to the market this beautifully presented three bedroom property, well-located in Ludworth, Durham.
This property has recently been refurbished to a high standard and would make an ideal purchase for a range of buyers, with particular note to first time buyers and investors. The entrance hallway leads into the bright living room to the front of the property, which has been freshly decorated with neutral colours. Leading to the back of the property the living room opens out into the dining area, which gives direct access into the modern, well-equipped kitchen. To the back of the property there is a handy utility room that provides access into the rear garden, which is mainly laid to lawn and partially paved. Upstairs, there are three well-proportioned bedrooms, the largest two being substantial doubles. The bathroom offers a three piece suite, comprising WC, hand basin and bath, and the property benefits from oil central heating throughout, as well as a new roof which was recently replaced. To the front of the property, there is a driveway spacious enough for two cars, and access to the rear garden through the gennel.
Ludworth is located around 6 miles west of Durham city centre, and is a popular small village with a primary school, post office, community shop and several walking routes.
We anticipate high levels of interest for this property, so contact Pattinson Durham to book your viewing to as early as possible to avoid disappointment.
Council Tax Band: A
Tenure: Freehold
Entrance Hallway
Enter through UPVC door into the entrance hallway, with carpet to the floor, access into the living room and access to upstairs. Oil centrally heated radiator.
Living Room (3.99m x 3.64m)
Spacious living room with new carpet to the floor, fireplace feature, oil central heating radiator and double glazed window to the front elevation. Access into the dining room via an archway.
Dining Room (3.70m x 2.05m)
Situated to the back of the property with new carpet to the floor, double glazed window to the rear elevation. Access into the kitchen and oil central heating radiator.
Kitchen (2.91m x 1.79m)
Well-equipped kitchen that has been newly fitted with white top and base units, wood effect countertops, new freestanding cooker with electric hob and concealed extractor fan over. New fridge, oil powered central heating radiator and access into the utility room. Stainless steel sink, laminate flooring, small window and door into the utility room.
Utility Room (2.29m x 1.31m)
Handy utility room with double glazed windows and external door into the garden. Wood effect countertop with washing machine and new freezer. Laminate flooring and oil powered boiler.
Bedroom One (3.76m x 2.88m)
Spacious double bedroom to the back of the property, with double glazed window overlooking the rear garden. New carpet to the floor, oil powered central heating radiator.
Bedroom Two (3.80m x 3.27m)
Double bedroom to the front of the property with built in cupboard, new carpets to the floor and double glazed window to the front elevation. Oil central heating radiator.
Bedroom Three (3.80m x 3.27m)
Well-sized single bedroom to the back of the property, with new carpets to the floor, oil central heating radiator, double glazed window to the front elevation.
Bathroom (3.11m x 1.98m)
Three piece bathroom to the front of the property, with double glazed frosted glass window to the front elevation. WC, hand basin and bath, cladded walls and laminate flooring.
Property info
For more information about this property, please contact
Pattinson - Durham, DH1 on +44 191 511 8446 * (local rate)
Disclaimer
Property descriptions and related information displayed on this page, with the exclusion of Running Costs data, are marketing materials provided by Pattinson - Durham, and do not constitute property particulars. Please contact Pattinson - Durham for full details and further information. The Running Costs data displayed on this page are provided by PrimeLocation to give an indication of potential running costs based on various data sources. PrimeLocation does not warrant or accept any responsibility for the accuracy or completeness of the property descriptions, related information or Running Costs data provided here.


























.png)

