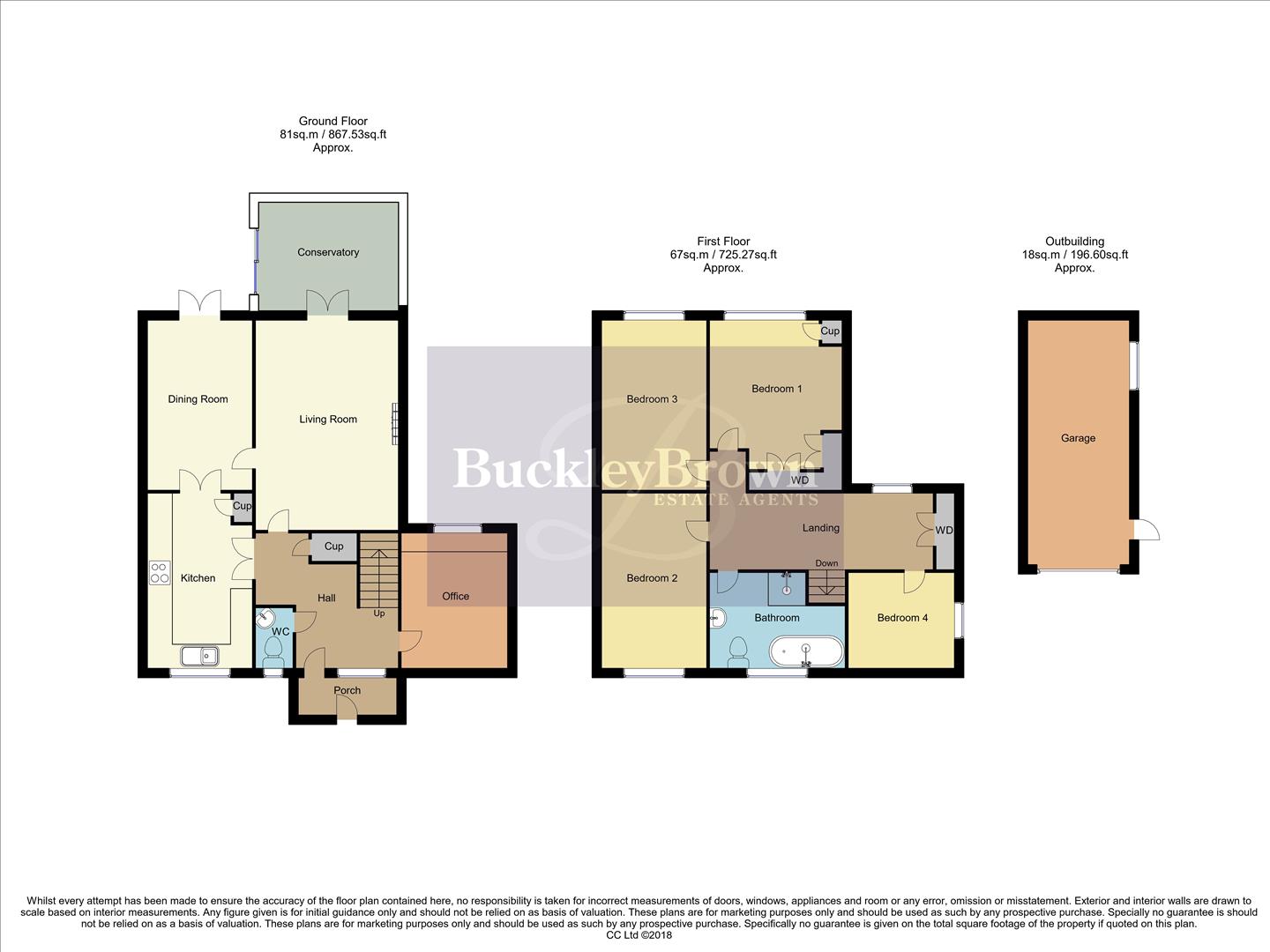Detached house for sale in Cromford Court, Ravenshead, Nottingham NG15
* Calls to this number will be recorded for quality, compliance and training purposes.
Property description
Beautiful family home!...Discover this perfect family home, ideally situated in the highly desirable area of Ravenshead. Boasting excellent transport links to Nottingham and the historic Newstead Abbey just a stone's throw away, this property offers both convenience and charm. Not to mention, setback with a driveway allowing for ample off-street parking and a delightful, secluded rear garden. This property provides kerb appeal with lovely pubs and woodland walks nearby, making it the perfect home for anyone!
The ground floor comprises a welcoming entrance porch leading to a generous hall. A newly fitted kitchen with integrated appliances, a separate dining room, and a spacious and welcoming living room opening into a bright conservatory ensuring ample space for family living and entertaining. Additionally, there is a handy office, perfect for remote working or study, and a convenient ground floor WC.
The first floor offers four well-proportioned bedrooms, providing comfortable spaces for the entire family. The master bedroom benefits from built-in wardrobes, and there is additional storage on the landing. A large family bathroom features modern fixtures, including a bath and a separate shower cubicle.
The property includes a detached garage, offering extra storage or parking space. The enclosed rear garden is beautifully maintained with a lawn and hedge surround, creating a private and well-maintained space for outdoor activities and relaxation.
Living Room (3.33 x 5.13 (10'11" x 16'9"))
With carpet to flooring, central heating radiator, feature fireplace coving and double doors leading into the conservatory.
Conservatory (2.83 x 3.56 (9'3" x 11'8"))
With tiled flooring, central heating radiator, surrounding windows and sliding doors leading outside.
Kitchen (2.64 x 4.36 (8'7" x 14'3"))
Fitted with shaker style wall and base units, work surface, space for a freestanding cooker, extractor fan, splash back, inset sink with chrome mixer tap above, dishwasher, down lights and window to the front elevation.
Dining Room (2.67 x 4.23 (8'9" x 13'10"))
With laminate flooring, central heating radiator, coving and French doors leading outside.
Wc
Fitted with a low flush WC, wash hand basin and an opaque window.
Bedroom One (3.33 x 4.23 (10'11" x 13'10"))
With carpet to flooring, central heating radiator, fitted wardrobe and window to the rear elevation.
Bedroom Two (2.67 x 4.36 (8'9" x 14'3" ))
With carpet to flooring, central heating radiator and window to the front elevation.
Bedroom Three (2.67 x 4.23 (8'9" x 13'10"))
With carpet to flooring, central heating radiator and window to the rear elevation.
Bedroom Four (2.45 x 2.70 (8'0" x 8'10"))
With carpet to flooring, central heating radiator and window to the side elevation.
Bathroom (2.45 x 2.70 (8'0" x 8'10"))
Complete with a panelled bath, low flush WC, wash hand basin, heated towel rail, enclosed shower, full height tiling and an opaque window to the front elevation.
Outside
With a driveway providing off-street parking. There is an enclosed garden to the rear with a maintained lawn and hedge surround.
Property info
For more information about this property, please contact
BuckleyBrown, NG18 on +44 1623 355797 * (local rate)
Disclaimer
Property descriptions and related information displayed on this page, with the exclusion of Running Costs data, are marketing materials provided by BuckleyBrown, and do not constitute property particulars. Please contact BuckleyBrown for full details and further information. The Running Costs data displayed on this page are provided by PrimeLocation to give an indication of potential running costs based on various data sources. PrimeLocation does not warrant or accept any responsibility for the accuracy or completeness of the property descriptions, related information or Running Costs data provided here.



































.png)

