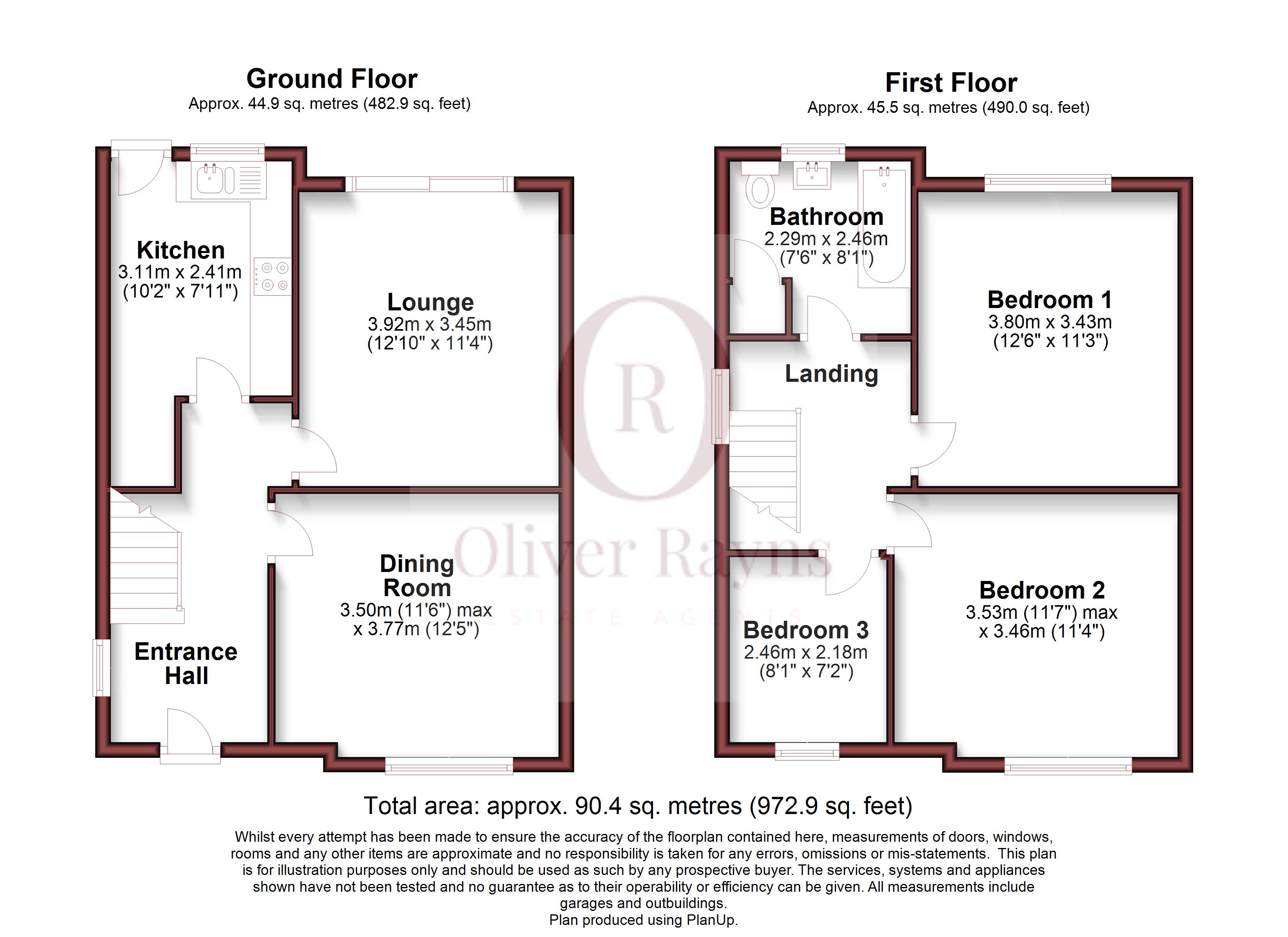Semi-detached house for sale in Park Hill Drive, Aylestone, Leicester LE2
* Calls to this number will be recorded for quality, compliance and training purposes.
Utilities and more details
Property features
- Family Semi Detached Home
- South After Location Of Aylestone
- Two Spacious Reception Rooms
- Beautiful Allotment To The Rear
- Scope To Extend STPP
- Two Double Bedrooms And A Single
- Three Piece Family Bathroom
- Incredible Landscaped Garden
- Off Road Parking To The Rear
Property description
This charming Dutch-style semi-detached property is the ideal family home. Offering plentiful accommodation and the scope to expand, this home has three bedrooms, off street parking to the rear and the most tranquil allotment.
Set back from the road, a pretty metal pedestrian gate opens onto a paved pathway that leads to the part-glazed front door. As you enter the well-proportioned hall, on the right and overlooking the front garden is the dining room featuring a cast iron fireplace on a tiled hearth with a carved surround and mantel above.
At the rear of the property is the elegant living room with sliding glazed doors that allow the light to flood through into the room and opening onto the terrace. Central to the room is a classically styled coal-effect fireplace on a tiled hearth and with a stone-effect surround and mantel above.
The kitchen, which is off the hall and has a lovely red tiled floor, has a range of wall, drawer and base units with wood-effect work surfaces above. There is a stainless steel sink with a mixer tap, space for a gas cooker or hybrid gas and electric cooker, space and plumbing for a washing machine, and a glazed door to the outside.
The carpeted stairs rise to the first-floor galleried landing, which provides access to three double bedrooms, the family bathroom and the loft space. The main bedroom benefits from a wood floor, a delightful former fireplace with an Art Deco-style tiled surround, as does the second bedroom, and mirror-fronted wardrobe space.
The large part-tiled family bathroom, also with a wood floor, has a white suite comprising a panelled bath with an electric shower on the facing wall and a shower rail, a low-level WC, a wash hand basin sitting on a vanity unit with storage below and a mirror-fronted cabinet.
At the front of the property, a low front wall and mature hedges border an easy-to-maintain front garden with gravel areas and flower borders. A side access leads to the rear garden bound by wood fence panels. A brick-built building offers plenty of storage space while an extensive paved patio provides ample room for outdoor seating, family gatherings and entertaining. The fabulous rear garden is home to a plethora of beautiful flora and fauna, with a lawned area and an abundance of mature plants, shrubs, flowers, trees and hedges creating a peaceful and relaxing haven for people and wildlife. The home is completed by having its own allotment, perfect for growing your own greens.<br /><br />
For more information about this property, please contact
Oliver Rayns, LE2 on +44 116 484 5772 * (local rate)
Disclaimer
Property descriptions and related information displayed on this page, with the exclusion of Running Costs data, are marketing materials provided by Oliver Rayns, and do not constitute property particulars. Please contact Oliver Rayns for full details and further information. The Running Costs data displayed on this page are provided by PrimeLocation to give an indication of potential running costs based on various data sources. PrimeLocation does not warrant or accept any responsibility for the accuracy or completeness of the property descriptions, related information or Running Costs data provided here.

































.png)
