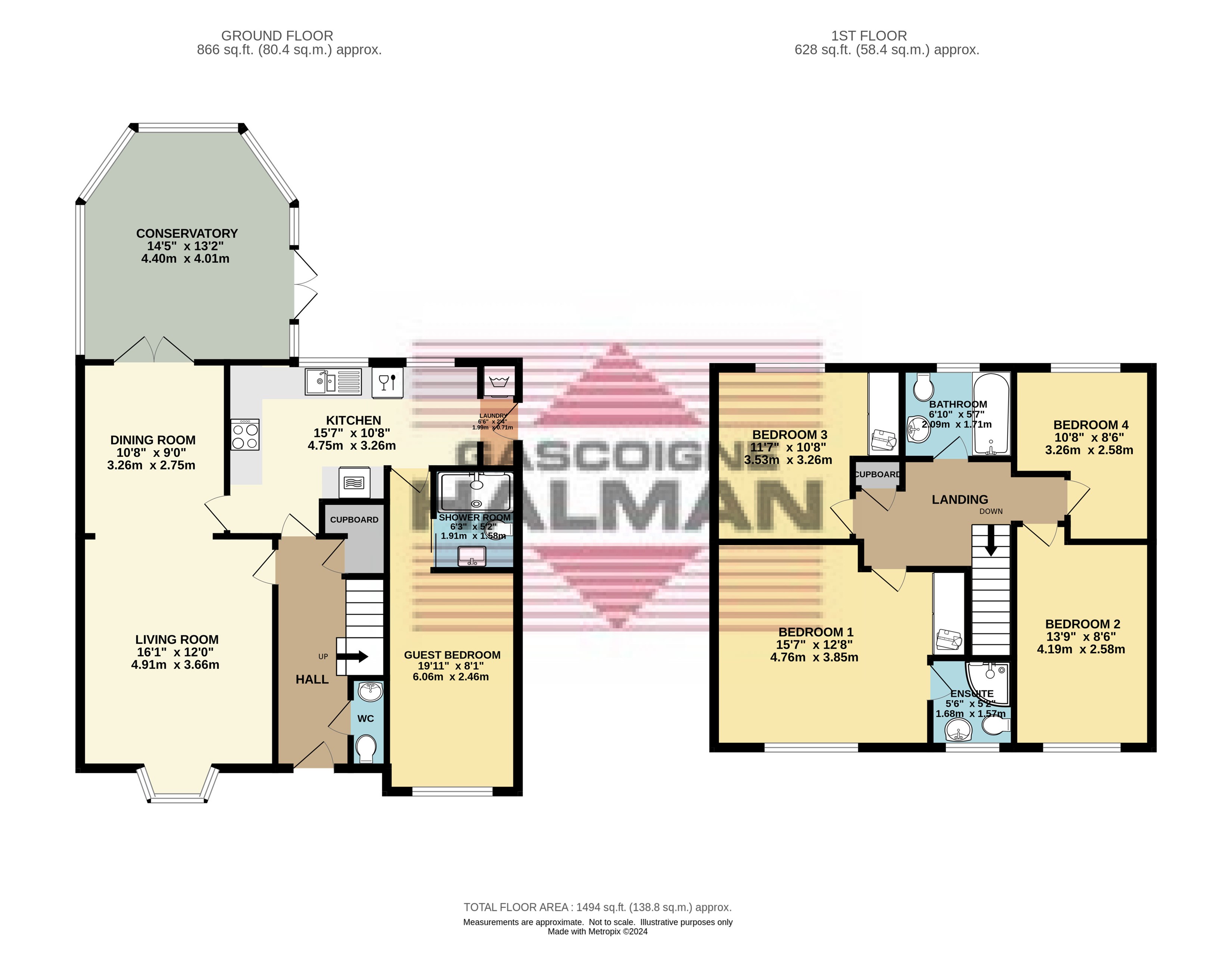Detached house for sale in Sunningdale Drive, Glossop SK13
* Calls to this number will be recorded for quality, compliance and training purposes.
Property description
There is much to enjoy and appreciate about this superbly appointed detached property, not least the opportunity on offer to extend the rear garden and in turn extend the property itself if so desired.
In Further Detail
In 2014 a trust of neighbours was established and an area of circa 5 acres was purchased at the back of Sunningdale Drive in order to protect it from ever being built upon by a developer. Many properties have since extended their boundary by the permitted length agreed, which in turn has either provided a much larger than average garden or provided room to extend the accommodation without losing too much outside space.
The opportunity to do likewise with this property is an option for the next owners and the pleasing open rear aspect is something of great appeal and value.
The potential highlighted above aside, the current offering is in excellent repair and has benefitted from a number of upgrades by the current owners since purchase back in 1999.
In further detail the accommodation comprises to the ground floor, an entrance hall with cloaks/wc and an understairs cupboard, a generous living room with an open plan aspect to a dining room, a fitted kitchen and utility, a guest bedroom with en-suite and a conservatory. There are four well-proportioned bedrooms and two bathrooms to the first floor. The large master bedroom benefits from an en-suite shower room and there is also a separate family bathroom.
This property offers plenty of space, versatility that could appeal to someone with the need to accommodate a dependent relative and the aforementioned added bonus of the ability to increase the plot size
The Accommodation - Ground Floor
There is plenty of space and versatility to the ground floor area. The generous open plan living and dining room
e ably complemented by a conservatory that both overlooks and opens out into the rear gardens. The kitchen was refitted in 2013 and features granite work surfaces and a range of integrated appliances including an eye level electric oven and microwave, an induction hob and a fridge freezer. There is also space for a dishwasher within the kitchen area and a washing machine and dryer in the adjacent utility area.
Instrumental to the properties versatility is the guest bedroom and en-suite. This space could easily suit someone who needed to accommodate a dependent relative, but works equally well as a fifth bedroom for a larger family, as a bedroom suite for guests, or potentially as a home working area.
The Accommodation - First Floor
Both the en-suite shower room and family bathroom have benefitted from refurbishment within the last few years. The en-suite shower room comprises a corner shower enclosure, a wall mounted wash basin and a close coupled WC and sits adjacent to the generous master bedroom which also benefits from a range of fitted bedroom furniture.
The remaining three bedrooms are all of good proportions and the family bathroom comprises a panelled bath with shower over, a vanity wash hand basin and a close coupled WC.
The Grounds And Location
At present the grounds comprise a double width tarmacadam driveway to the front, with an adjacent grassed lawn and mature herbaceous borders. Gated access at the side of the property leads to the rear where you will find a patio seating area, a generous grassed lawn and mature herbaceous beds with a fenced boundary.
The garden could be extended to the same size again as already mentioned and backs on to and overlooks some superb countryside.
Old Glossop Cricket Ground and Glossop Tennis Club are both visible from the rear and can be accessed on foot in a matter of minutes, with Glossop Golf Club just a short drive up the road at the foot of the Snake Pass. The stunning 60 acre Manor Park is also within a comfortable walking distance, with Glossop town centre and its wide variety of amenities and facilities also within walking distance or just a short drive. Glossop Railway Station offers a direct connection into Manchester Piccadilly.
For more information about this property, please contact
Gascoigne Halman - Glossop, SK13 on +44 1457 356820 * (local rate)
Disclaimer
Property descriptions and related information displayed on this page, with the exclusion of Running Costs data, are marketing materials provided by Gascoigne Halman - Glossop, and do not constitute property particulars. Please contact Gascoigne Halman - Glossop for full details and further information. The Running Costs data displayed on this page are provided by PrimeLocation to give an indication of potential running costs based on various data sources. PrimeLocation does not warrant or accept any responsibility for the accuracy or completeness of the property descriptions, related information or Running Costs data provided here.



































.png)


