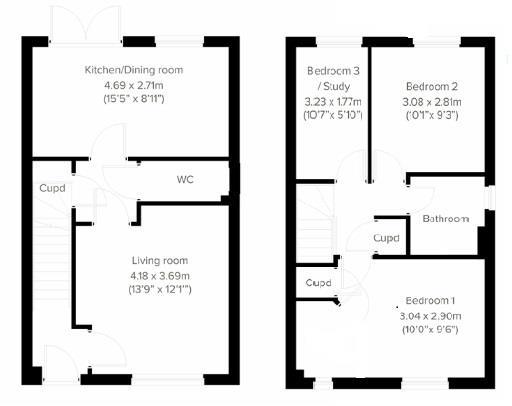Semi-detached house for sale in Blackberry Meadow, Pershore WR10
* Calls to this number will be recorded for quality, compliance and training purposes.
Utilities and more details
Property features
- 40% Shared Owenrship
- 3 Bedrooms
- Semi Detached
- Ensuite to Bedroom 1
- Downstairs WC
- Private Tandem Driveway
- Newly done Garden
- 1.5 miles from Pershore Town Centre
Property description
40% Shared Ownership Property
A charming semi-detached house built in 2022 that boasts a prime location just 1.5 miles north of Pershore. This delightful property features 3 Bedrooms, Living room and Kitchen Diner, making it an ideal home for a family or those who love to entertain guests.
Situated just 6 miles southeast of Evesham and Worcester, this house offers the perfect balance between a tranquil countryside setting and easy access to nearby towns. Whether you're looking to enjoy the peaceful surroundings of Pershore or explore the bustling cities nearby, this location caters to all your needs. Easy access to the motor way network can be gained via the M5 or M50. Built on a newly constructed development, and north east facing, Blackberry Meadows is surrounded by a mixtures of similar styled houses.
Benefitting from plenty of storage and bathrooms, the property boasts downstairs WC and cloakroom, followed by an airing cupboard on the landing, family bathroom including bath and WC, and an Ensuite to bedroom 1
Hall
Radiator and Thermostat
Living Room (3.73 x 4.13m (12'2" x 13'6"))
Cloakroom
WC, Hand Wash Basin, Vinyl Floor
Kitchen/Diner (2.66m x 4.67m (8'8" x 15'3" ))
Tiber Framed Wall and base units, with high gloss flush doors and drawers, built in gas hob with stainless steel extractor hood over a single oven. Space for fridge freeze, and space and plumbing for dishwasher and washing machine
Vinyl flooring, Combi Boiler.
Glazed French Doors to rear garden
Landing
Loft Access, Airing Cupboard
Bedroom 1 (2.87 x 3.77 (9'4" x 12'4"))
Door to Ensuite ft Corner Shower and WC
Bedroom 2 (2.84 x 3.07 (9'3" x 10'0"))
Bedroom 3 (1.75m 3.23m (5'8" 10'7" ))
Bathroom
Bath and WC
Property info
For more information about this property, please contact
Citizen Housing Group - Resales, B37 on +44 121 659 1810 * (local rate)
Disclaimer
Property descriptions and related information displayed on this page, with the exclusion of Running Costs data, are marketing materials provided by Citizen Housing Group - Resales, and do not constitute property particulars. Please contact Citizen Housing Group - Resales for full details and further information. The Running Costs data displayed on this page are provided by PrimeLocation to give an indication of potential running costs based on various data sources. PrimeLocation does not warrant or accept any responsibility for the accuracy or completeness of the property descriptions, related information or Running Costs data provided here.























.png)