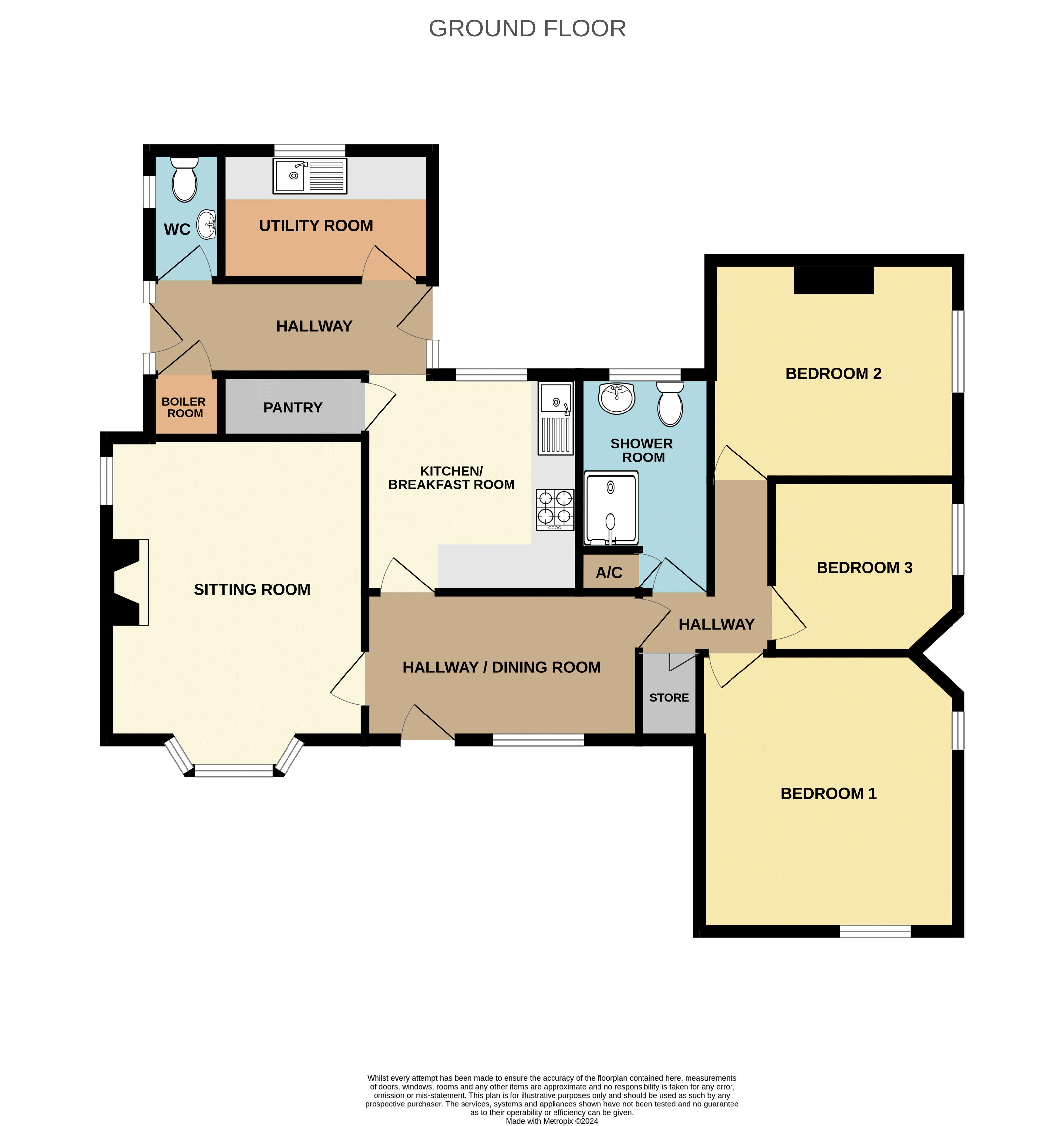Detached bungalow for sale in Church Lane, Endon ST9
* Calls to this number will be recorded for quality, compliance and training purposes.
Property features
- Detached bungalow
- 3 bedrooms
- Detached garage
- Large driveway
- Views to the frontage
- Mature garden
- Utility room
- Modern shower room
- Catchment area for Endon schools
Property description
This three bedroom, detached bungalow is located in a desirable location and is within the catchment area of Endon schools. It has a large driveway, detached garage, enclosed rear garden and benefits from stunning views to the frontage.
You are welcomed into the property via the cosy hallway / dining room with the sitting room to the left which has a bay window to the frontage from which you can enjoy the views beyond.
Next is the breakfast kitchen with a range of units to the base and eye level, pantry off and room for a table and chairs. Amitico flooring is fitted in the kitchen and the rear hallway.
To the right hand side of the home there are three well proportioned bedrooms and a modern shower room that is fully tiled, whilst to the rear of the property there is a boiler room housing the Worcester combi boiler, a second WC and a utility room with space and plumbing for both a washing machine and a tumble dryer.
Externally to the frontage, there is a tarmacadam driveway suitable for multiple vehicles, detached garage to the side, as well as gated access to the rear of the property from both sides of the property.
To the rear the mature garden is mainly laid to lawn with a paved patio, timber summer house and green house.
Selling with no upper chain, a viewing is highly recommended to appreciate this home’s views, versatile layout and beautifully cared for garden.
Hallway / Dining Room (12' 8'' x 6' 10'' (3.87m x 2.09m))
Wood glazed door to the frontage, wood glazed window with secondary glazing to the frontage, radiator.
Sitting Room (14' 0'' x 11' 11'' (4.26m x 3.64m))
Wood glazed window with secondary glazing to the frontage and to the side aspect, electric fire, tiled surround and hearth, wood mantel.
Kitchen/Breakfast Room (10' 6'' x 10' 0'' (3.21m x 3.06m))
Wood glazed window with secondary glazing to the rear, units to the base and eye level, Stoves cooker, extractor over, stainless steel sink and a half with drainer, chrome mixer tap, space for a freestanding fridge freezer, radiator, Amtico flooring, larder cupboard off.
Rear Hallway (13' 1'' x 4' 4'' (3.99m x 1.33m))
Wood glazed door with wood glazed sidelight window to the right side aspect, wood glazed door with wood glazed sidelight windows to the left side aspect, radiator, boiler room off, WC off, Amtico flooring.
Utility Room (8' 8'' x 6' 0'' (2.65m x 1.83m))
Wood glazed window with secondary glazing to the rear, units to the base and eye level, stainless steel sink and drainer, chrome mixer tap, space and plumbing for a washing machine, space for a tumble dryer, radiator.
Boiler Room
Housing the wall mounted, gas fired Worcester combi boiler.
WC (6' 0'' x 3' 0'' (1.82m x 0.91m))
Wood glazed window to the side aspect, low level WC, wall mounted wash hand basin, chrome mixer tap, radiator.
Shower Room (9' 11'' x 5' 6'' (3.02m x 1.67m))
Wood glazed window with secondary glazing to the rear, shower enclosure, electric shower, low level WC, pedestal wash hand basin, chrome mixer taps, fully tiled, chrome ladder radiator, storage cupboard.
Bedroom One (12' 11'' x 11' 11'' (3.94m x 3.63m))
Wood glazed window with secondary glazing to the frontage, wood glazed window with secondary glazing to the side aspect, radiator.
Bedroom Two (11' 11'' x 10' 2'' (3.63m x 3.09m))
Wood glazed window with secondary glazing to the side aspect, radiator.
Bedroom Three (8' 7'' x 8' 0'' (2.61m x 2.45m))
Wood glazed window with secondary glazing to the side aspect, radiator.
Externally
To the frontage, tarmacadam driveway, gated access to both sides of the property, hedge boundary, well stocked borders.
To the side, detached garage.
To the rear, paved patio, area laid to lawn, well stocked borders, timber summer house green house, well stocked borders, mature trees.
Garage
Concrete construction, power, light and alarm.
Property info
For more information about this property, please contact
Whittaker & Biggs, ST13 on +44 1538 269070 * (local rate)
Disclaimer
Property descriptions and related information displayed on this page, with the exclusion of Running Costs data, are marketing materials provided by Whittaker & Biggs, and do not constitute property particulars. Please contact Whittaker & Biggs for full details and further information. The Running Costs data displayed on this page are provided by PrimeLocation to give an indication of potential running costs based on various data sources. PrimeLocation does not warrant or accept any responsibility for the accuracy or completeness of the property descriptions, related information or Running Costs data provided here.






















































.png)


