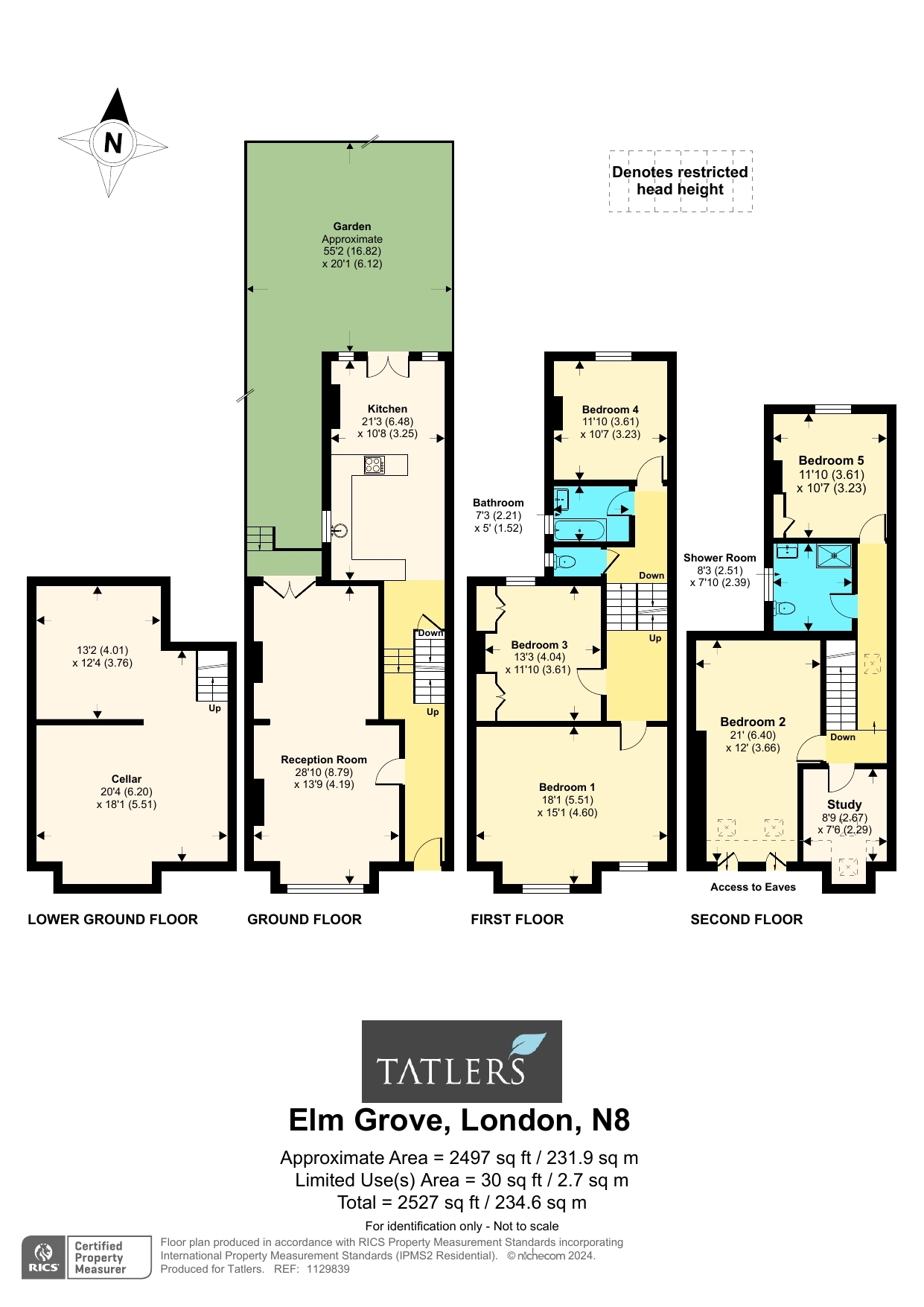Terraced house for sale in Elm Grove, Crouch End N8
* Calls to this number will be recorded for quality, compliance and training purposes.
Utilities and more details
Property features
- Open through reception room
- Kitchen/diner
- 5 bedrooms
- 2 bathrooms
- Gas CH
- Cellar
- 50’ rear garden
- Freehold
- Sole agents
Property description
Tatlers are delighted to present this impressive five double bedroom mid-terraced period family home located in the much sought-after tree-lined street; Elm Grove. This spacious home offers 2527 sq ft living accommodation. Key benefits include an abundance of period features, original working fireplaces, a large cellar, and a well-established 50’ rear garden. This home is located on Crouch End’s most desirable road and is only moments from the Broadway’s shops, cafés and restaurants, as well as being moments away from transport links to the city with Haringey railway and Finsbury Park undergrounds stations. Early viewings are highly advised.
Entrance
Original tessellated tiles, coving, picture rail, dado rail, doors to through reception, basement and kitchen/ diner.
Through Reception Room
Square bay with double sash windows to front aspect, feature fireplace with cast iron insert, tiled heath and surround, fitted shelving in alcoves, picture rail, coving.
Kitchen Dining Room
Range of fitted wall and base units, wooden worktops with fitted sink, built in gas worktop with under oven. Space for 6 seat dining table. French doors opening to rear garden.
Bedroom 1
Double glazed sash windows to rear aspect, radiator, picture rail, ceiling rose.
Bedroom 2
Original sash windows with to rear aspect, radiator, picture rail, built in cupboard, period fireplace with surround.
Bedroom 3
Triple aspect sash windows to front, radiator, ceiling rose, picture rail, period fireplace with surround. Fitted shelves in alcoves.
Bedroom 4
Single glazed sash window to rear aspect, radiator, fitted wardrobes.
Bathroom
Panelled bath with tiled splash back and wall mounted shower attachment, pedestal wash hand basin with tiled splash back, frosted sash window to side aspect, spot lights.
Bedroom 5
Two Velux windows to front aspect, carpet flooring, double glazed windows to rear aspect with panoramic views of London, double glazed windows to rear aspect, eaves storage.
Garden
Steps down to decking, leading to lawn with shrub borders.
For more information about this property, please contact
Tatlers, N8 on +44 20 3478 3158 * (local rate)
Disclaimer
Property descriptions and related information displayed on this page, with the exclusion of Running Costs data, are marketing materials provided by Tatlers, and do not constitute property particulars. Please contact Tatlers for full details and further information. The Running Costs data displayed on this page are provided by PrimeLocation to give an indication of potential running costs based on various data sources. PrimeLocation does not warrant or accept any responsibility for the accuracy or completeness of the property descriptions, related information or Running Costs data provided here.






























.jpeg)
