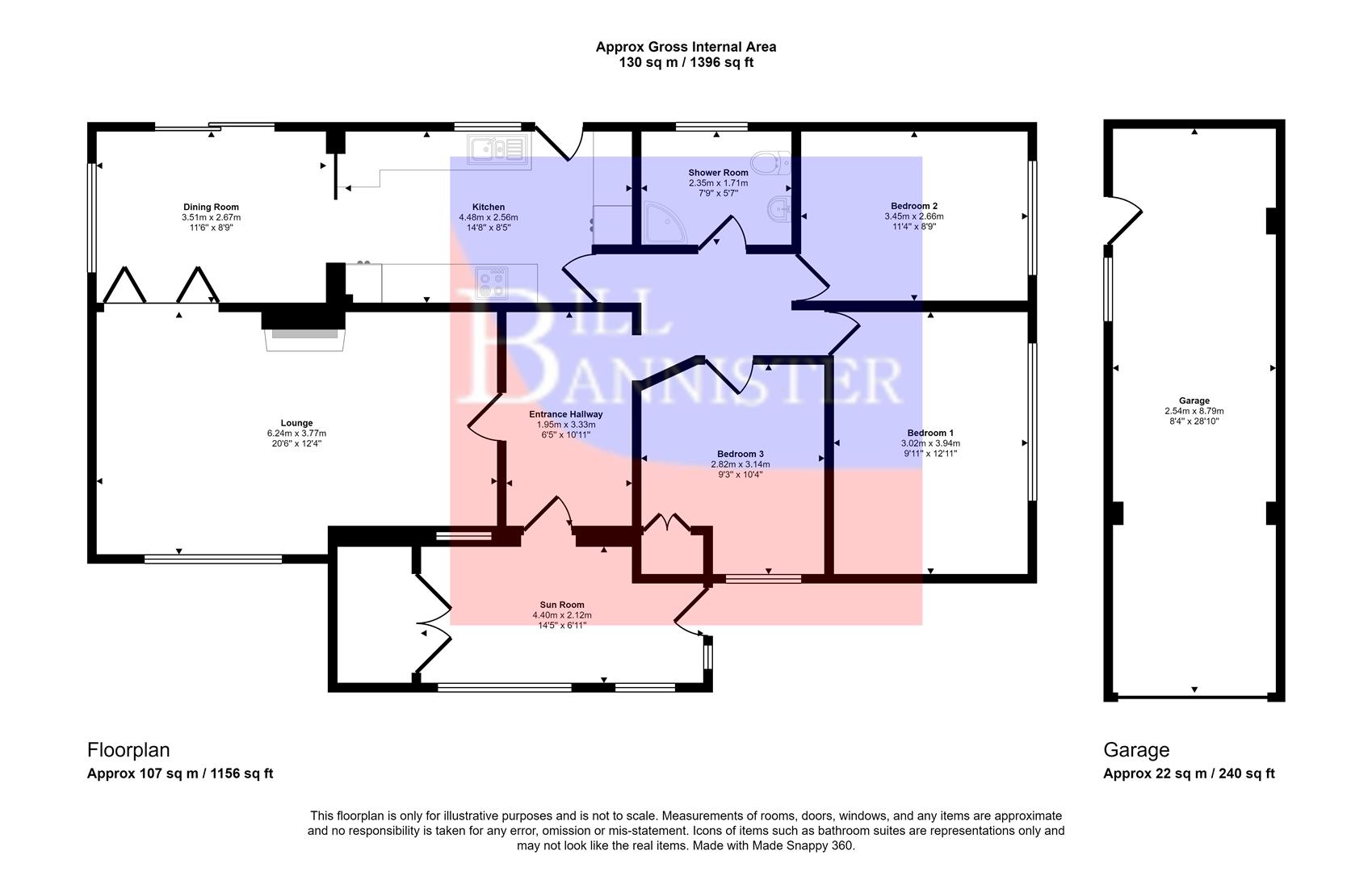Detached bungalow for sale in Polgine Lane, Troon, Camborne TR14
* Calls to this number will be recorded for quality, compliance and training purposes.
Property description
Offered for sale with no onward chain, this well presented detached bungalow benefits from family sized accommodation with lovely far reaching countryside views. There are three bedrooms, a lounge with a separate dining room, a well fitted kitchen, bathroom with a separate shower cubicle and the bonus of sun room to the front. The property is double glazed and this is complemented by gas fired heating. Externally there are lovely well stocked gardens, paviour parking for several vehicles, a good sized garage and a summerhouse.
Located in the popular village of Troon with far reaching countryside views, this three bedroom detached bungalow is situated in a good sized plot. The property provides spacious living accommodation with a good sized lounge plus a separate dining area and a sun room. The kitchen is well appointed providing a good range of storage cupboards plus some built-in appliances. Two of the bedrooms benefit from far reaching countryside views and the third has a built-in shelved storage cupboard. Outside is really to be commended with paved parking for several vehicles plus a good sized garage, a summerhouse, greenhouse and a shed. The gardens are well enclosed and stocked with various shrubs, hedging and flowers. For those who like to grow vegetables there is also a vegetable patch.
The village of Troon offers a local shop and a chemist plus plenty of countryside walks. Camborne town is within two miles offering a range of local amenities, supermarkets and schools. A main railway line to London together with bus services can also be located in the town.
Obscure glazed door leading to:
Sun Room (4.40m x 2.12m (14'5" x 6'11"))
Two built-in storage cupboards, both with shelving and one housing the Viemann gas combination boiler. Door leading to:
Entrance Hallway (1.95m x 3.33m (6'4" x 10'11"))
Radiator. Doors leading to the lounge and inner hallway.
Lounge (6.24m x 3.77m (20'5" x 12'4"))
An open room with a focal point coal effect gas fire having a marble surround and hearth. Two radiators and two double glazed windows. French doors leading to:
Dining Room (3.51m x 2.67m (11'6" x 8'9"))
With patio doors leading to the rear garden plus a double glazed window and two radiators. Opening to:
Kitchen (4.48m x 2.56m (14'8" x 8'4"))
Offering a range of storage units with two having glass fronts plus an integrated fridge/freezer. There is the benefit of a built-in oven plus a gas hob with a cooker hood over. One and a half bowl stainless steel sink and drainer. Space and plumbing for a washing machine. Tiled splash backs. Double glazed window and a door leading to the rear garden. Door leading to:
Inner Hallway
Loft access. Doors leading to:
Bedroom 1 (3.02m x 3.94m (9'10" x 12'11"))
Double glazed window with far reaching countryside views and a radiator.
Bedroom 2 (3.45m x 2.66m (11'3" x 8'8"))
Double glazed window with far reaching countryside views and a radiator.
Bedroom 3 (2.82m x 3.14m (9'3" x 10'3"))
Built-in shelved storage cupboard. Double glazed window and a radiator.
Shower Room (2.35m x 1.71m (7'8" x 5'7"))
Shower unit with a mains shower head over. Low level WC and a pedestal wash hand basin with a mirrored medicine cabinet above. Wall mounted ladder style towel radiator. Tiled walls. Obscure double glazed window.
Outside (2.54m x 8.79m (8'3" x 28'10"))
To the front of the property there is a paved driveway providing parking for several vehicles and a garage 2.54m x 8.79m (8'3" x 28'10") with power connected. An archway well stocked with plants leads to a side area which is laid with paving stones and chippings plus a shed. To the rear the garden is well enclosed and stocked with various flowers and shrubs plus a small circle of lawn surrounded with raised beds. There is also a greenhouse and summerhouse plus a vegetable patch. In addition to this there is a decked area with a decorative slate wall.
Directions
From Camborne railway station proceed along Trevu Road, through the village of Beacon and straight on into the village of Troon. Proceed past Grenville Gardens on the left and take the next left turning into Polgine Lane. Take the second turning on the right and follow the road right around where number 53 will be found on the left hand side.
Agents Note
Tenure: Freehold.
Council tax band: C.
Services
Mains drainage, mains water, mains electricity and mains gas.
Property info
For more information about this property, please contact
Bill Bannister, TR15 on +44 1209 311198 * (local rate)
Disclaimer
Property descriptions and related information displayed on this page, with the exclusion of Running Costs data, are marketing materials provided by Bill Bannister, and do not constitute property particulars. Please contact Bill Bannister for full details and further information. The Running Costs data displayed on this page are provided by PrimeLocation to give an indication of potential running costs based on various data sources. PrimeLocation does not warrant or accept any responsibility for the accuracy or completeness of the property descriptions, related information or Running Costs data provided here.















































.png)