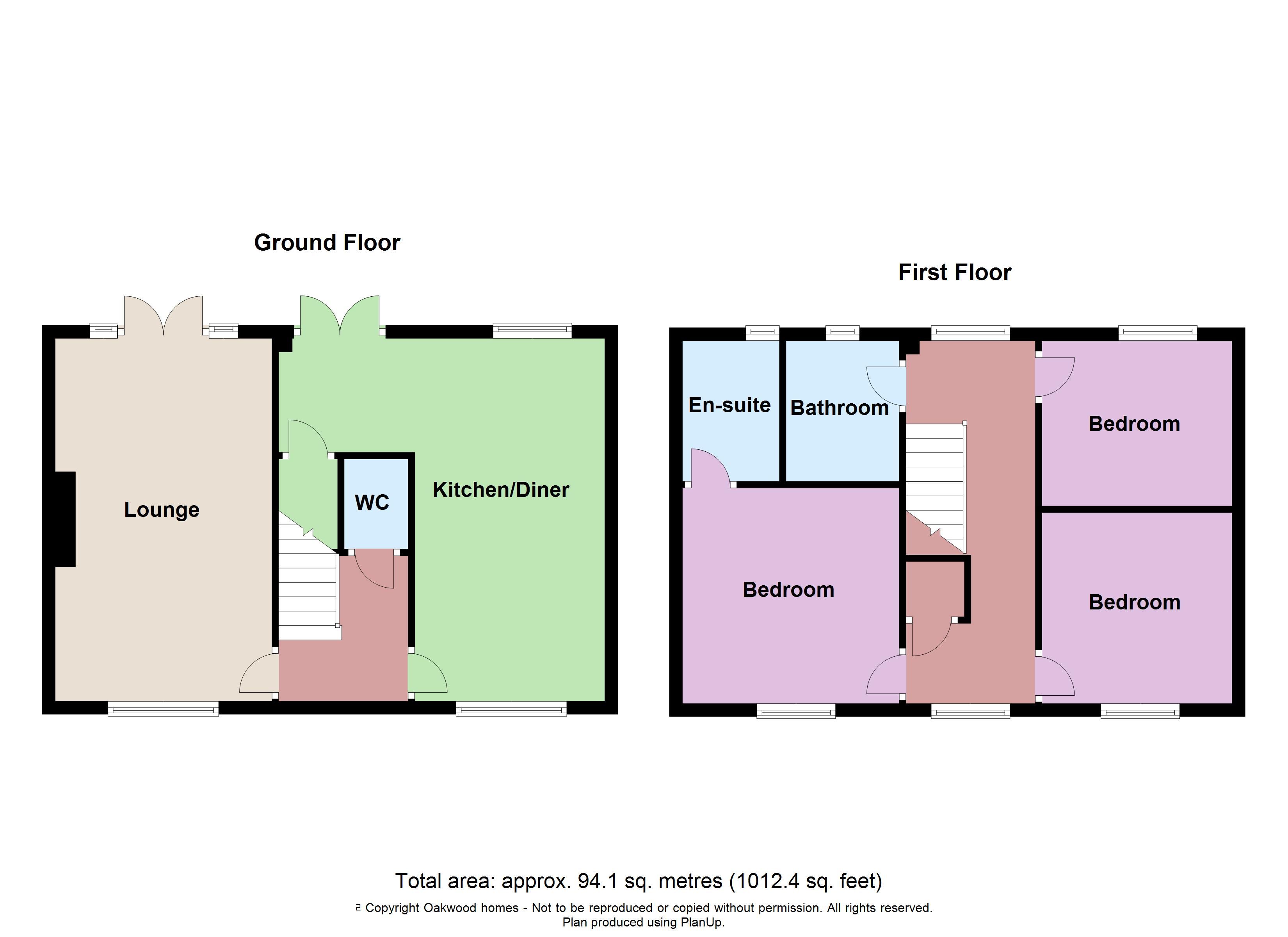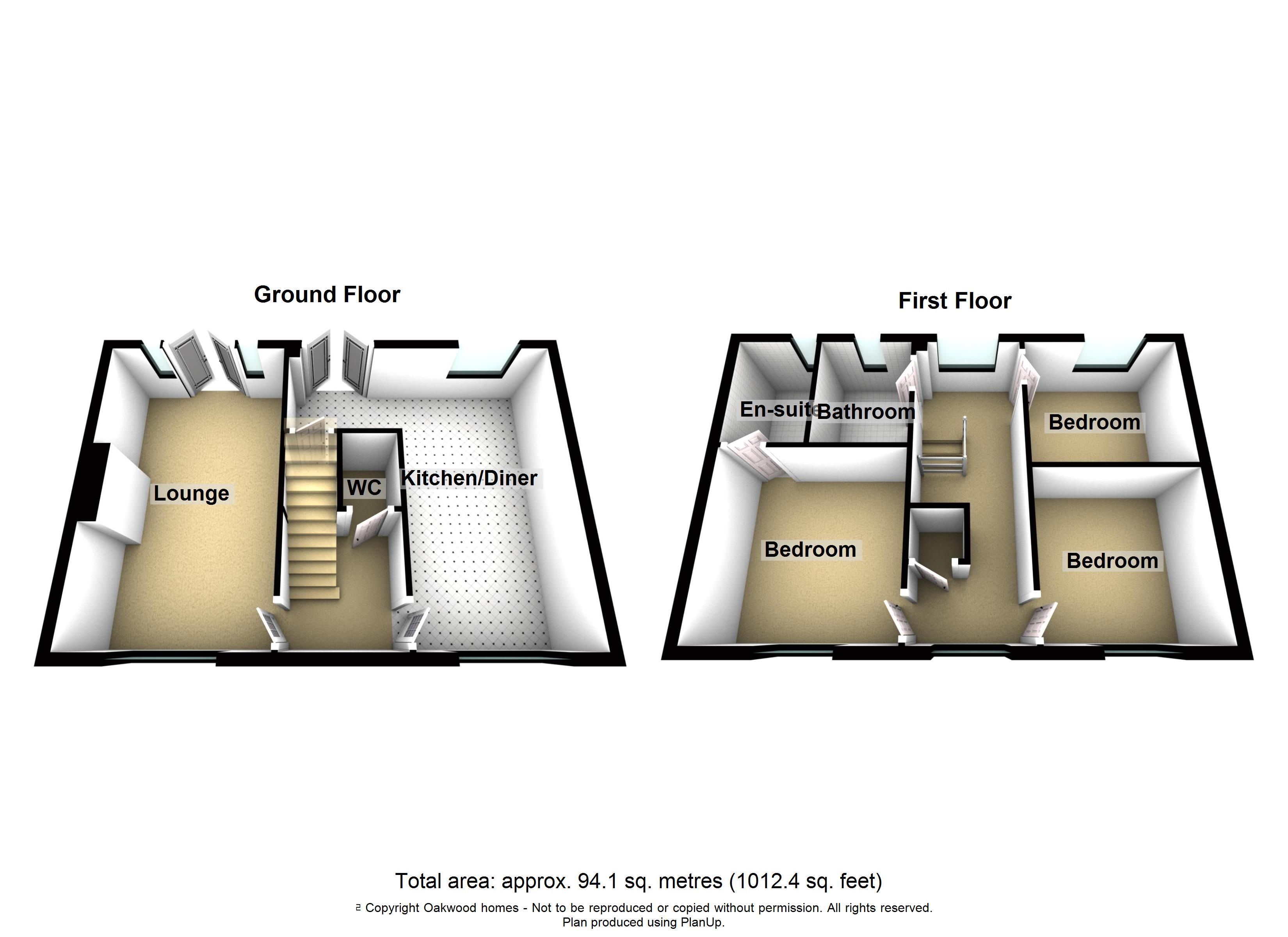Detached house for sale in Mannock Drive, Manston, Ramsgate CT12
* Calls to this number will be recorded for quality, compliance and training purposes.
Property features
- Three bedrooms
- Two bathrooms
- 5 years old
- Garage
- Rural location
- Rear garden
- Modern home
- Family home
Property description
Introducing this stunning and exceedingly well-maintained three-bedroom detached house. Situated in a desired cul-de-sac location, this contemporary family home offers an unparalleled combination of style, comfort, and convenience. Immaculate throughout, this property is an absolute must see in Mannock Drive, Manston, Ramsgate. The accommodation comprises three generously sized bedrooms, with the master bedroom benefiting from an en-suite shower room. Having a spacious lounge featuring French doors leading to the rear garden, the modern kitchen boasts a sleek design, complete with integral appliances including fridge/freezer, dish washer, double oven, as well as exquisite quartz work tops and French doors leading to the garden. The village location provides a peaceful setting while still being within easy reach of local amenities and transport links. Thanet Parkway Station is a short drive away and offers high speed trains to London.
Ground floor
Hallway
Cloakroom
Lounge 18'2" (5.54m) x 10'11" (3.33m)
Kitchen/diner 18'4" (5.59m) x 9'8" (2.95m)
first floor Landing
Bedroom 1 10'11" (3.33m) x 10'11" (3.33m)
En-suite
Bedroom 2 9'8" (2.95m) x 9'5" (2.87m)
Bedroom 3 9'8" (2.95m) x 8'9" (2.67m)
Bathroom 7'6" (2.29m) x 6'2" (1.88m)
Outside
Rear garden
Front garden
Garage
Service charge £40 pcm.
5 years builder's warranty remains
Broadband is delivered via fibre to the house
A restriction exists preventing commercial vehicles, caravans or boats from being kept on the front driveway
Planning permission was granted in 2023 for the erection of a porch and alterations to provide further off street parking. Reference fh/th/23/0479
Council Tax Band D
Property info
For more information about this property, please contact
Oakwood Homes, CT11 on +44 1843 306701 * (local rate)
Disclaimer
Property descriptions and related information displayed on this page, with the exclusion of Running Costs data, are marketing materials provided by Oakwood Homes, and do not constitute property particulars. Please contact Oakwood Homes for full details and further information. The Running Costs data displayed on this page are provided by PrimeLocation to give an indication of potential running costs based on various data sources. PrimeLocation does not warrant or accept any responsibility for the accuracy or completeness of the property descriptions, related information or Running Costs data provided here.

































.png)
