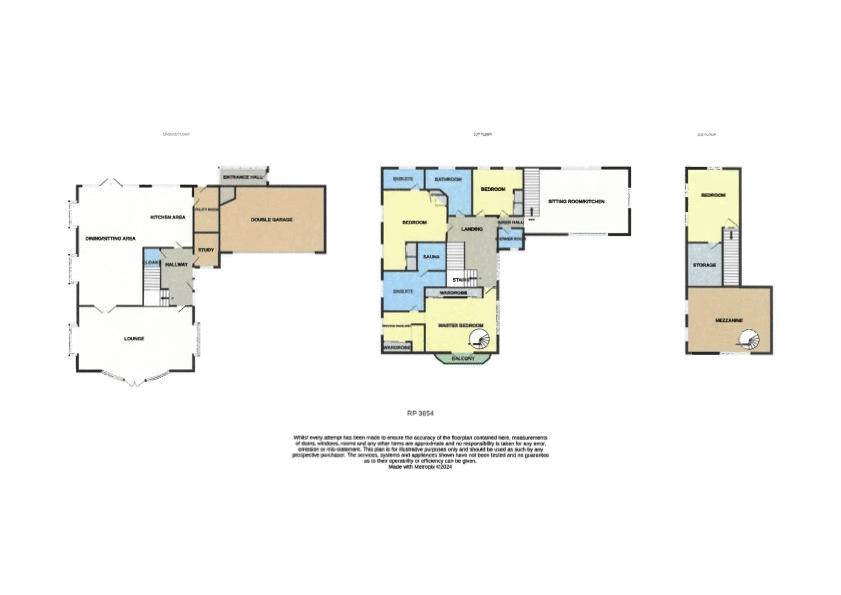Detached house for sale in Llanrwst Road, Colwyn Bay LL28
* Calls to this number will be recorded for quality, compliance and training purposes.
Property features
- Truly impressive four bedroom detached house
- Versatile accommodation with unique design features
- Must be viewed to appreciate size and layout of the rooms and standard of finish
- Includes master bedroom suite with access onto A balcony and spiral staircase to mezzanine
- Large picture window with far reaching views towards the coast
- Potential to use part of the property as an annexe with separate entrance
- Ample off road parking, double garage and landscaped wrap around garden with various seating areas
Property description
This truly impressive four bedroom detached house is situated in the sought after residential area of Upper Colwyn Bay. The versatile accommodation includes some unique design features and must be viewed to not only appreciate the size and layout of the rooms but also the standard of finish and attention to detail. On the ground floor the accommodation includes an immaculate open plan sitting, dining and kitchen area which was updated five years ago with granite work tops and integrated Neff and Bosh appliances. Whilst to the first floor the master bedroom suite not only has a dressing room area, ensuite bathroom and sauna but also a balcony and spiral staircase to a mezzanine where it is ideal to take in the far reaching countryside and coastal views. Within the property there is also the potential to have a separate one bedroom annexe with it’s own private entrance.
Outside wrought iron gates give access to the driveway where there is ample off road parking and access to a double garage. The landscaped wrap around garden has various seating areas including a raised terrace to the front and private seating areas to the side and rear. The garden is partly laid to lawn with a variety of well established plants and trees.
The accommodation on the ground floor comprises of hallway, light and spacious triple aspect lounge with access onto the raised terrace and double doors internally giving access to the open plan sitting, dining and kitchen room, utility room, cloakroom and study. To the first floor there is the master bedroom suite with mezzanine, a double bedroom with ensuite shower room, family bathroom and a further double bedroom that could be made part of an annexe along with a shower room and a room currently being used as a kitchen, lounge, diner. Stairs from this room lead down to a separate entrance hall. To the second floor there is a additional bedroom and good size attic room. The property benefits from hard wood double/triple glazed windows and underfloor heating through out.
Lounge (25' 7'' x 16' 11'' (7.79m x 5.15m))
Study (7' 6'' x 5' 10'' (2.28m x 1.78m))
W.C. (5' 1'' x 2' 11'' (1.55m x 0.89m))
Hallway (12' 7'' x 6' 1'' (3.83m x 1.85m))
Kitchen/Sitting/Dining Room
Utility (9' 8'' x 5' 10'' (2.94m x 1.78m))
Master Bedroom (15' 2'' x 14' 9'' (4.62m x 4.49m))
Dressing Area (7' 6'' x 6' 4'' (2.28m x 1.93m))
Ensuite (11' 11'' x 9' 2'' (3.63m x 2.79m))
Maximum
Sauna (5' 11'' x 4' 7'' (1.80m x 1.40m))
Mezzanine (17' 11'' x 14' 9'' (5.46m x 4.49m))
Maximum
Bedroom 2 (16' 9'' x 11' 10'' (5.10m x 3.60m))
Maximum
Ensuite (6' 8'' x 5' 2'' (2.03m x 1.57m))
Bathroom (9' 7'' x 8' 5'' (2.92m x 2.56m))
Annexe/Bedroom Three (12' 2'' x 9' 8'' (3.71m x 2.94m))
Maximum
Annexe/Sitting Room (5' 9'' x 4' 1'' (1.75m x 1.24m))
Annexe/Kitchen/Lounge (17' 4'' x 14' 0'' (5.28m x 4.26m))
Bedroom 4 (17' 3'' x 11' 4'' (5.25m x 3.45m))
Garage (17' 5'' x 16' 7'' (5.30m x 5.05m))
Location
Located in the Upper Colwyn Bay area of Colwyn Bay which is a popular residential area with local school and shops. Colwyn Bay has a variety of shops and amenities and the A55 dual carriageway is approximately 1.5 miles distant.
Directions
From our Rhos On Sea office turn towards the Promenade. Turn right onto the Promenade and first right onto Rhos Road (B5116) Continue to the traffic lights and turn left onto Brompton Avenue (B5115) Continue going straight ahead at the roundabout and crossing above the A55, at the mini roundabout turn left and take the first right onto Kings Road signposted to the Zoo. Continue to the top of the hill and bear right onto Pen-y-Bryn Road, continue to the T Junction where you turn left onto LLanrwst Road.
Property info
For more information about this property, please contact
Fletchers and Poole, LL28 on +44 1492 467774 * (local rate)
Disclaimer
Property descriptions and related information displayed on this page, with the exclusion of Running Costs data, are marketing materials provided by Fletchers and Poole, and do not constitute property particulars. Please contact Fletchers and Poole for full details and further information. The Running Costs data displayed on this page are provided by PrimeLocation to give an indication of potential running costs based on various data sources. PrimeLocation does not warrant or accept any responsibility for the accuracy or completeness of the property descriptions, related information or Running Costs data provided here.
































































.png)