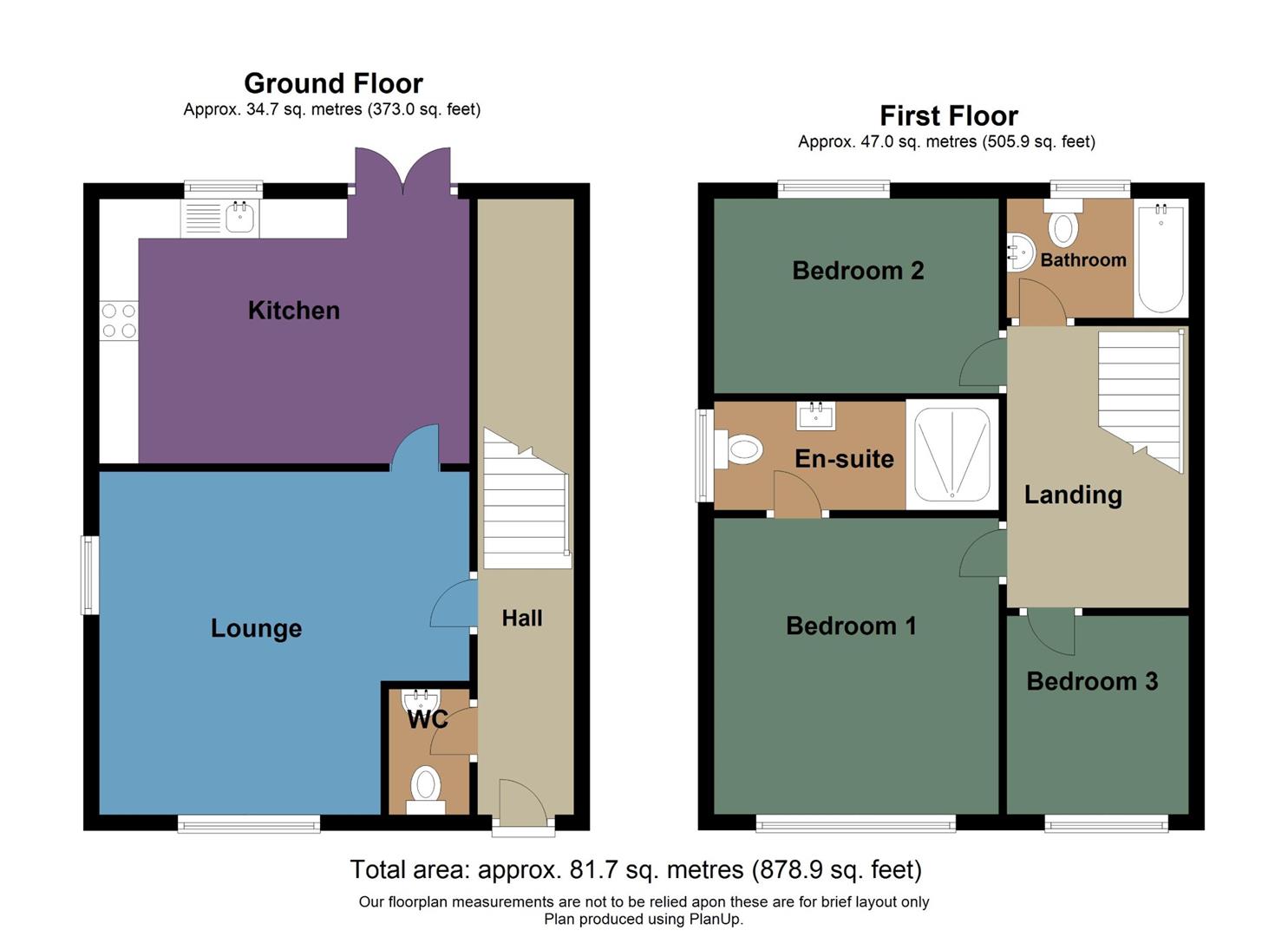Semi-detached house for sale in Hooper Way, Tonna, Neath SA11
* Calls to this number will be recorded for quality, compliance and training purposes.
Property features
- Council tax band - C
- EPC -
- Semi detached
- Driveway
- Three bedrooms
Property description
This beautiful modern family home is nestled in a new development, surrounded by a variety of homes. Its prime location offers easy access to Neath town center and the scenic Gnoll Country Park. The property boasts a cozy lounge, a contemporary fitted kitchen with a charming breakfast bar, three inviting bedrooms, and a well-appointed family bathroom. Outside, the rear garden is a tranquil oasis with a two-tiered space, featuring a paved area and a lush lawn. Viewing this delightful home is an absolute must.
Main Dwelling
Enter through PVC door into:
Hallway (0.99m x 6.73m (3'03 x 22'01))
With radiator, stairs to first floor, radiator.
Downstairs Wc (1.60m x 0.94m (5'03 x 3'01))
With part tiled walls, low level wc, pedestal wash hand basin, radiator and part tiled walls.
Lounge (4.93m x 2.41m (16'02 x 7'11))
Cosy lounge with radiator, and double glazed window to side and front.
Lounge
Kitchen (4.55m x 3.40m (14'11 x 11'2))
Fitted with base and wall units in light grey high gloss with coordinating work surfaces to include; integrated fridge freezer/dishwasher and washing machine, tiled flooring, stainless steel sink and drainer, cupboard housing combination boiler, radiator, under stairs cupboard, double glazed window to rear and patio doors to rear garden.
Kitchen
Landing (1.91m x 3.71m (6'3 x 12'2))
With radiator and attic hatch.
Bedroom One (2.57m x 3.58m (8'05 x 11'09))
Double bedroom with double glazed window to front and radiator.
Bedroom One
Ensuite (1.35m x 1.30m (4'5 x 4'3))
With cushioned flooring, shower cubicle, low level wc, pedestal wash hand basin, part tiled walls, radiator and double glazed window side.
Bedroom Two (2.57m x 3.58m (8'5 x 11'9))
Double bedroom with double glazed window to rear and radiator.
Bedroom Two
Bedroom Three (1.91m x 2.64m (6'3 x 8'8))
With range of fitted wardrobes, double glazed window to front and radiator.
Bedroom Three
Bathroom (1.88m x 1.68m (6'2 x 5'6))
Fitted with three piece suite in white to comprise of panelled bath, low level wc, pedestal wash hand basin, part tiled walls, radiator and double glazed window to rear.
Bathroom
Rear Garden
Enclosed tiered rear garden offering artificial grass, patio area and side access to driveway to the top tier and laid to lawn to the lower tier.
Rear Garden
Rear Garden
Rear Garden
Drone Image
Agents Notes
Mobile Coverage:
EE
Vodafone
Three
O2
Broadband:
BT
Sky
Virgin
Agents Notes
Council Tax Band: C
Annual Price:
£2,028 (min)
Conservation Area: No
Flood Risk: No Risk
Property info
For more information about this property, please contact
Astleys - Neath, SA11 on +44 1639 874134 * (local rate)
Disclaimer
Property descriptions and related information displayed on this page, with the exclusion of Running Costs data, are marketing materials provided by Astleys - Neath, and do not constitute property particulars. Please contact Astleys - Neath for full details and further information. The Running Costs data displayed on this page are provided by PrimeLocation to give an indication of potential running costs based on various data sources. PrimeLocation does not warrant or accept any responsibility for the accuracy or completeness of the property descriptions, related information or Running Costs data provided here.


































.png)


