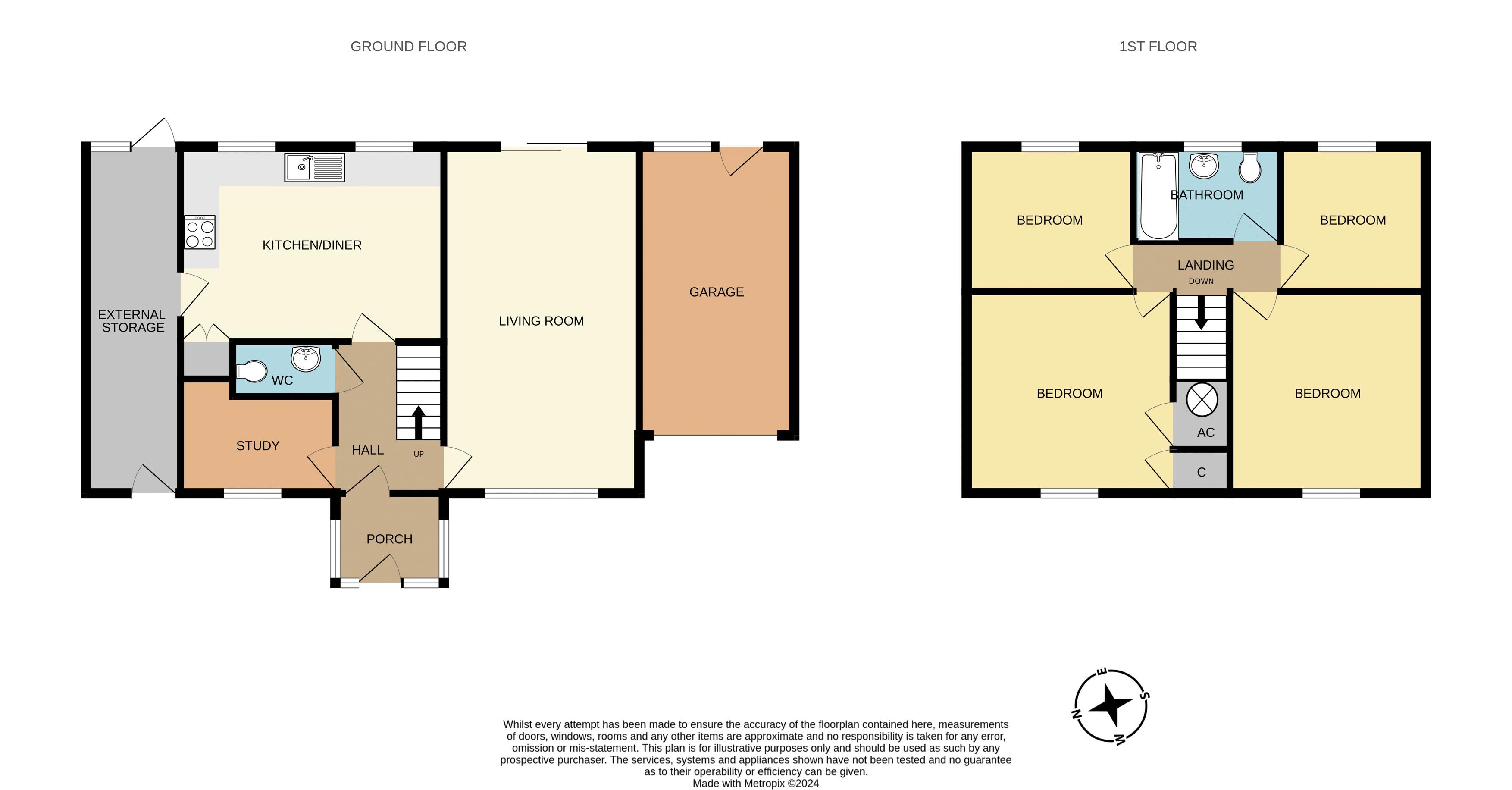Detached house for sale in Lanlovie Meadow, Cubert, Newquay TR8
* Calls to this number will be recorded for quality, compliance and training purposes.
Property features
- Link detached family home
- Four good size bedrooms
- Spacious kitchen/diner
- 19ft living room with patio doors
- Ground floor study & WC
- Lean to utility area
- Enclosed level gardens
- In need of general updating
- Loads of potential
- Garage and driveway
Property description
A link detached four-bedroom family home in A pleasant cul de sac position within the sought after village of cubert. Family size accommodation including 19ft living room, spacious kitchen/diner, useful study, garage, parking and child friendly enclosed gardens.
Welcome to 8 Lanlovie Meadows, a modern link detached family home nestled at the end of a serene cul-de-sac within the picturesque village of Cubert. Just 4 miles from the vibrant coastal town of Newquay and a stone’s throw from the stunning Holywell Bay, this property offers the perfect blend of village tranquillity and easy access to bustling seaside life.
Cubert boasts a range of essential amenities including a Post Office/General Store, a well-regarded Junior School, a Fish & Chip Shop, and a selection of pubs and restaurants. This delightful village provides a friendly community atmosphere with all the conveniences you need close at hand.
Enter through a useful front porch into a hallway with stairs. The ground floor includes a refitted modern white WC suite. The spacious 19ft dual aspect living room features real oak flooring and patio doors that open onto the garden, creating a bright and inviting space for relaxation and family gatherings. The kitchen/diner is equipped with shaker style kitchen units, ample space for white goods, and a tall pantry cupboard, making it perfect for both cooking and dining. Additionally, the walk-through lean-to offers generous utility space and easy access to both the front and rear of the property. A ground floor study provides a quiet, dedicated space ideal for home working.
Upstairs, the first-floor hosts four well-proportioned bedrooms, offering ample space for a growing family. The main family bathroom is fitted with a white suite, including a shower over the bath, a wash hand basin within a vanity unit, and a heated chrome towel rail.
Outside, the front garden is laid to lawn and is complemented by a driveway offering off-road parking and access to the garage, which features a recently fitted electric roller door. The level rear garden includes a lawn and patio area, bordered by beds and borders, creating a private outdoor retreat.
This home benefits from UPVC double glazing and electric heating, ensuring comfort throughout the year. Additionally, 8 Lanlovie Meadows offers plenty of scope for buyers to personalise and improve the property over time, making it a fantastic opportunity to create your dream home in a sought-after location.
Don’t miss out on this charming family home in the heart of Cubert Village.
Find me using WHAT3WORDS: Stoppage.remembers.gadgets
additional info:
Utilities: Mains Electric, Water and Drainage. No Gas
Broadband: Available, but not currently connected. For Type and Speed please refer to Openreach website
Mobile phone: Average. For best network coverage please refer to Ofcom checker
Parking: Garage & Driveway
Heating and hot water: Electric Radiators & Immersion
Building safety: Requires general updating. Garage Roof is leaking
Accessibility: Level
Mining: Standard searches include a Mining Search.
Porch (7' 6'' x 3' 9'' (2.28m x 1.14m))
Hall (8' 0'' x 5' 10'' (2.44m x 1.78m) inc stairs)
WC (5' 1'' x 2' 5'' (1.55m x 0.74m))
Lounge (19' 7'' x 11' 0'' (5.96m x 3.35m))
Study (8' 8'' x 5' 2'' (2.64m x 1.57m) minimum measurements + recess)
Kitchen/Diner (15' 0'' x 11' 1'' (4.57m x 3.38m) + pantry)
Lean To/Utility (17' 8'' x 5' 4'' (5.38m x 1.62m))
First Floor Landing (8' 11'' x 2' 7'' (2.72m x 0.79m))
Bedroom 1 (12' 0'' x 11' 4'' (3.65m x 3.45m) + cupboards)
Bedroom 2 (11' 3'' x 11' 1'' (3.43m x 3.38m))
Bathroom (8' 5'' x 4' 11'' (2.56m x 1.50m))
Bedroom 3 (9' 4'' x 8' 0'' (2.84m x 2.44m))
Bedroom 4 (8' 0'' x 8' 0'' (2.44m x 2.44m))
Garage (17' 4'' x 7' 11'' (5.28m x 2.41m))
Property info
For more information about this property, please contact
Newquay Property Centre, TR7 on +44 1637 413946 * (local rate)
Disclaimer
Property descriptions and related information displayed on this page, with the exclusion of Running Costs data, are marketing materials provided by Newquay Property Centre, and do not constitute property particulars. Please contact Newquay Property Centre for full details and further information. The Running Costs data displayed on this page are provided by PrimeLocation to give an indication of potential running costs based on various data sources. PrimeLocation does not warrant or accept any responsibility for the accuracy or completeness of the property descriptions, related information or Running Costs data provided here.




























.png)
