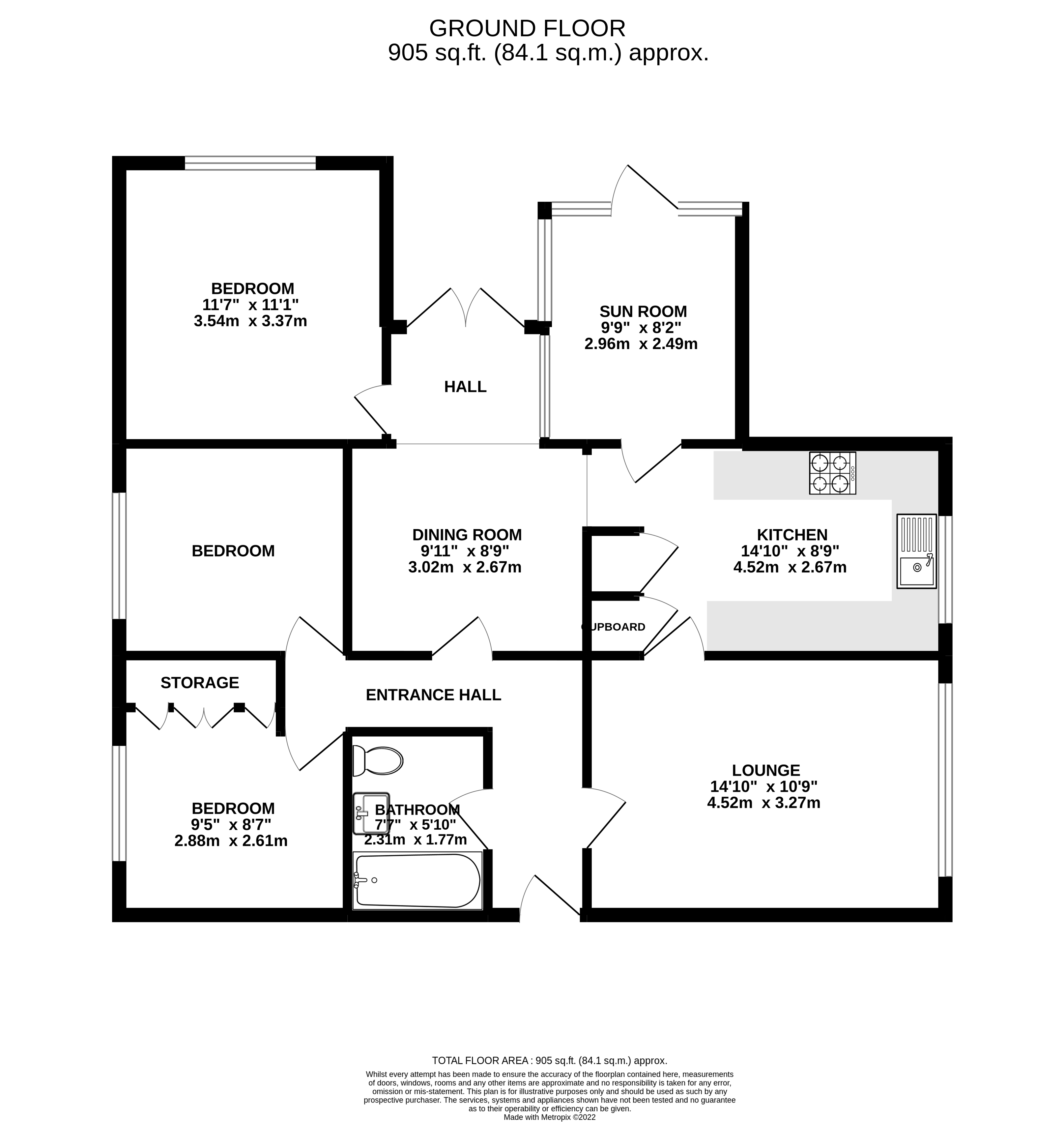Detached bungalow for sale in Crabbe's Close, Feltwell, Thetford IP26
* Calls to this number will be recorded for quality, compliance and training purposes.
Property features
- Chain Free
- Detached Bungalow
- Off Road Parking + Garage
- Three Double Bedrooms
- Popular Village Location
- Well Presented Throughout
- Available To View Now
- Separate Dining Room
- Cul-de-sac Position
- Single Story Living
Property description
Are you searching for a detached bungalow located within a well served Norfolk village? This three bedroom property enjoys a great sized plot and is being offered for sale with no onward chain.
Situation and location Chilterns are pleased to market this well presented chain free detached bungalow which is situated down a quiet cul-de-sac in the desirable village of Feltwell.
To include the following accommodation, entrance hall, lounge, kitchen with dining room off, conservatory opening onto the rear garden, three bedrooms and a bathroom. Further benefits include Upvc double glazing throughout as well as oil fired central heating.
Ideally suited to those seeking a property to accommodate a growing family or those seeking a lovely bungalow to retire too.
Feltwell is a large village which is served by several shops, a primary school, public houses and other facilities, including a modern Doctors surgery. The village is about 6 miles from the town of Brandon, 16 miles from Thetford, 38 miles from the city of Norwich, 21 miles from the Historic Town of Bury St Edmunds, 34 miles from the city of Cambridge and 15 miles from both Ely and Newmarket. King's Lynn lies approximately 24 miles to the North, with the North Norfolk coast beyond.
Entrance hall UPVC sealed unit double glazed entrance door, tiled flooring, radiator and access to loft space.
Living room 14' 10" x 10' 9" (4.52m x 3.28m) Dual aspect UPVC windows to front and side, electric fireplace, wall lights, radiator and carpet flooring leading to
kitchen 14' 10" x 8' 9" (4.52m x 2.67m) Range of matching wall and floor cupboard units with work surfaces over incorporating one and a half bowl sink unit; tiled splashbacks, built in electric oven and hob with extractor hood over; built in fridge freezer; recessed LED lighting, tiled flooring; UPVC sealed unit window to front.
Dining room 9' 11" x 8' 9" (3.02m x 2.67m) Tiled flooring; radiator; double UPVC doors leading to patio.
Sun room 9' 9" x 8' 2" (2.97m x 2.49m) Tiled flooring; radiator; range of wall and floor cupboards; plumbing for washing machine and dryer; UPVC windows; UPVC door to outside.
Bedroom one 11' 7" x 11' 1" (3.53m x 3.38m) Carpet flooring; UPVC window to side aspect; radiator; fitted wardrobes.
Bedroom two 9' 5" x 7' 7" (2.87m x 2.32m) Carpet flooring; UPVC window to rear aspect; radiator; range of mirrored fitted wardrobes.
Bedroom three 9' 6" x 8' 10" (2.91m x 2.70m) Carpet flooring; UPVC double glazed window to rear aspect; radiator.
Bathroom 7' 7" x 5' 11" (2.31m x 1.8m) White suite comprising of panel bath with plumbed in electric shower over; W.C; wash hand basin; tiling to walls; tiled floor; radiator; sealed unit double glazed window.
Outside/garage Concrete driveway leading to single garage with power and light connected. Fully enclosed garden is mainly laid to lawn and comprises of shed with power, outside tap, block paved seating area, variety of shrubs and flowerbeds.
Agents note Please be advised that the property has been subject to an insurance claim for works to be carried out to the drains at the property which has now been completed. For more information contact the office.
Services Mains water, drainage and electric.
Oil Fired Central Heating
council tax Band B
EPC rating Band D
Property info
For more information about this property, please contact
Chilterns, IP27 on +44 1842 552150 * (local rate)
Disclaimer
Property descriptions and related information displayed on this page, with the exclusion of Running Costs data, are marketing materials provided by Chilterns, and do not constitute property particulars. Please contact Chilterns for full details and further information. The Running Costs data displayed on this page are provided by PrimeLocation to give an indication of potential running costs based on various data sources. PrimeLocation does not warrant or accept any responsibility for the accuracy or completeness of the property descriptions, related information or Running Costs data provided here.
































.png)