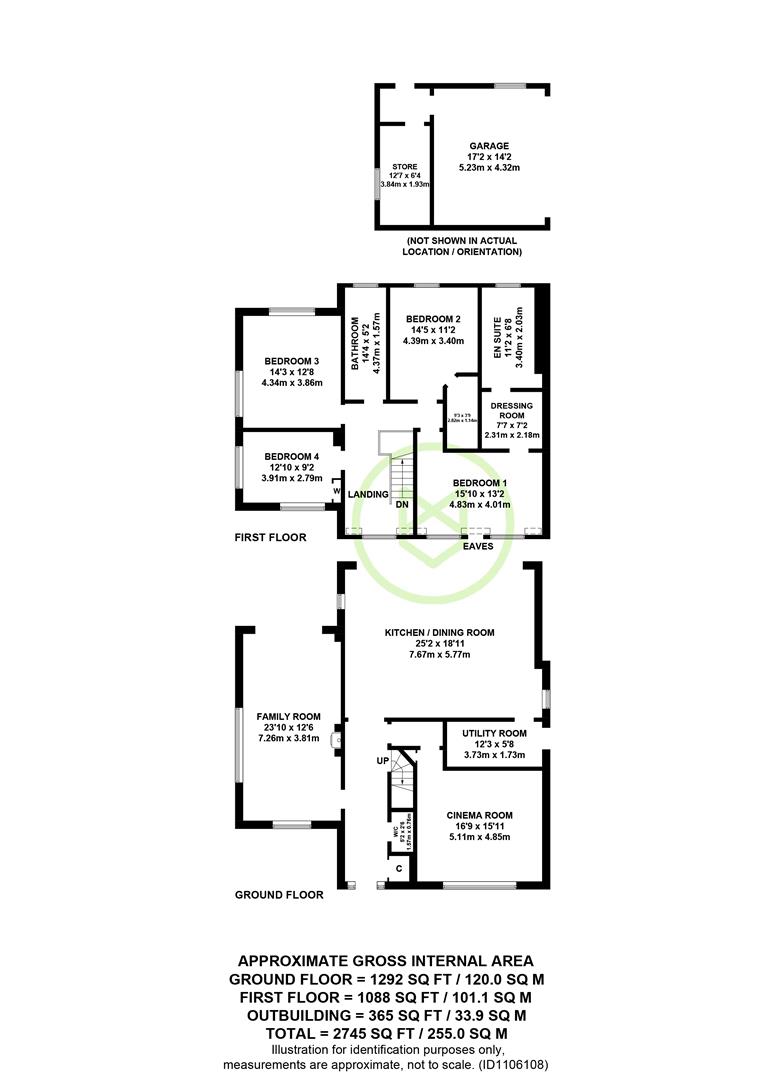Detached house for sale in Tavells Lane, Marchwood, Hampshire SO40
* Calls to this number will be recorded for quality, compliance and training purposes.
Property features
- An impressive detached family home
- Extended and modernised by the current owner to a high specification
- Four generous double bedrooms
- Stunning en-suite bathroom and dressing room to bedroom one
- Luxury second en-suite and family bathroom
- Open plan 'live-in' kitchen and reception area with bi-fold doors to the garden
- Separate triple aspect family room and cinema room
- Gated driveway providing extensive parking
- Detached double garage, currently utilised as two rooms with central heating
- Landscaped gardens with raised patio area
Property description
This stunning family residence has undergone an extensive programme of works by the current owner creating a contemporary and impressive arrangement of accommodation, finished to a high specification throughout. The four generous double bedrooms include the principal suite complete with walk in dressing room and luxury en-suite bathroom. A second en-suite shower room and family bathroom serve the remaining bedrooms. The ground floor features a 'live in' kitchen and family room with ample space for dining, overlooking the landscaped garden and patio area. The stylish kitchen comes with a range of integrated appliances, quartz worksurfaces with peninsula and breakfast bar. A separate family room with log burning stove enjoys a triple aspect as well as a cinema room. Electric double gates access the block paved driveway providing extensive parking extending to the detached double garage, currently configured as two separate rooms with central heating. The landscaped gardens and raised patio area offer the ideal position for entertaining.
Ground Floor
The part glazed composite front door opens into the impressive entrance hall fitted with quality marble effect ceramic flooring with under floor heating which extends throughout the ground floor. To the right are two useful cloaks cupboards and a cloakroom with WC, floating wash basin and drawer unit. The entrance hall extends into the open plan and extended 'live-in' kitchen and dining area overlooking the landscaped rear garden via bi-folding doors with inset blinds. The stylish kitchen offers an extensive range of two tone wall and base units with quartz worksurfaces and peninsula with breakfast bar. Integrated appliances include two pyrolytic ovens, induction hob with extractor hood over, dishwasher, wine cooler and Quooker boiling water tap. The adjoining utility room provides additional storage space with plumbing for white goods, butlers sink and side access to the garden. A generous triple aspect family room features a log burning stove with display and TV recess with French doors to the patio area. The cinema room features vertical radiators and wiring in place for a wall mounted tv.
First Floor
The glass and oak staircase ascends to the galleried first floor landing with access to the loft space via a hatch and pull down ladder. The principal bedroom boasts a walk in dressing room through to the stunning en-suite bathroom with walk in rain fall shower, freestanding bath, contemporary wash basin, wc, heated towel rail and mirror. The three remaining bedrooms are all double rooms with a luxury en-suite shower to bedroom two. The family bathroom features a walk in double shower, separate bath, wc, wash basin and heated towel rail.
Parking
The gated and block paved driveway provides extensive parking extending to the left hand side of the house to the detached double garage
Outside
The landscaped frontage features sculpted gravel borders punctuated with a variety of small shrubs and plants. The private rear garden has a neatly edged lawn with bark filled borders set against a back drop of mature fir trees. A large raised patio area provides the perfect outdoor space for al fresco dining or entertaining. The detached garage is fitted with a remote roller door and has been reconfigured with two internal rooms with gas fired central heating. A gated and fenced hard standing is situated to the rear of the garage.
Location
Marchwood is a popular Hampshire village situated on the fringes of the New Forest National Park and on the Western coast of Southampton Water. The A326 affords direct and fast access onto the M27 allowing a commute to London or the South coast with rail links at Totton or Southampton providing direct lines to London Waterloo. Marchwood offers many local amenities with a village centre and parade of shops, a junior school and two secondary schools nearby at Hounsdown and Applemore.
Sellers Position
Buying on
Heating
Gas fired central heating - Underfloor heating to the ground floor
Infants & Junior School
Marchwood Ce Infant School & Marchwood Junior School
Secondary School
Applemore College
Council Tax Band
Band F - New Forest District Council
Property info
Final_1106108_Twinoaks-Tavell_170724170719962.Jpg View original

For more information about this property, please contact
Henshaw Fox Estate Agents, SO51 on +44 1794 329649 * (local rate)
Disclaimer
Property descriptions and related information displayed on this page, with the exclusion of Running Costs data, are marketing materials provided by Henshaw Fox Estate Agents, and do not constitute property particulars. Please contact Henshaw Fox Estate Agents for full details and further information. The Running Costs data displayed on this page are provided by PrimeLocation to give an indication of potential running costs based on various data sources. PrimeLocation does not warrant or accept any responsibility for the accuracy or completeness of the property descriptions, related information or Running Costs data provided here.






























.png)