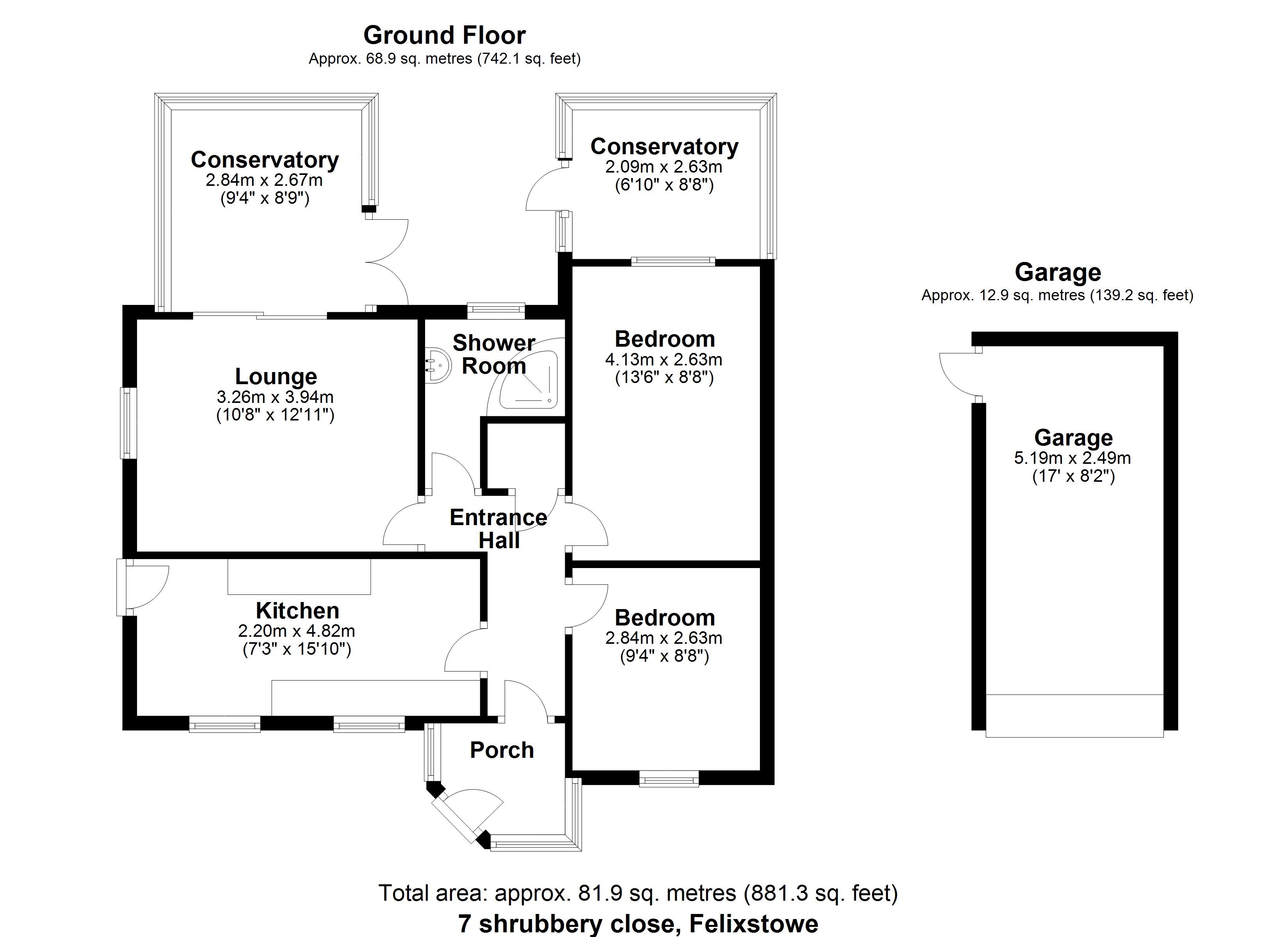Detached bungalow for sale in Shrubbery Close, Felixstowe IP11
* Calls to this number will be recorded for quality, compliance and training purposes.
Property features
- Detached bungalow
- Two bedrooms
- Kitchen/dining room
- South facing rear garden
- Requires some updating
- Quiet close
- Living room
- Garage
- Two conservatories
- No onward chain
Property description
A modern detached two bedroom bungalow in a quiet close off Valley Walk with an enclosed South facing rear garden, off road parking, two conservatories and garage. The bungalow now requires some updating. No onward chain.
Porch 5' 9" x 5' 3" (1.75m x 1.6m) With door to hall.
Hall The airing cupboard housing the pre lagged copper hot water cylinder with fitted immersion heater is in the hall.
Living room (E&S) 13' x 11' (3.96m x 3.35m) There is a radiator with a cover in this room, an electric fire and glazed doors into the first conservatory.
Conservatory 8' 9" x 8' (2.67m x 2.44m) Of double glazed construction on a brick plinth under a polycarbonate roof. Door to terrace.
Kitchen/diner (N) 16' x 7' (4.88m x 2.13m) With a range of fitted wall and base units and a one and a half bowl sink unit and single drainer. The appliances include a hob, oven and filter hood. There is plumbing for a washing machine.. A cupboard houses the British Gas 330 + balance flue gas fired boiler. Half glazed external door.
Bedroom (S into 2nd conservatory)O 13' 6" x 9' (4.11m x 2.74m) There is a radiator in this room.
Bedroom (N) 8' 6" x 9' 3" (2.59m x 2.82m) Into the bay. There is a radiator in this room.
Bathroom (S) 6' x 8' (1.83m x 2.44m) Max. Fitted with a three piece white suite comprising Shower, pedestal wash basin and low level WC. There is a radiator in the bathroom.
2nd conservatory 7' x 10' (2.13m x 3.05m) Of double glazed construction on a brick plinth under a polycarbonate roof.
This conservatory is approached from the garden.
Garage 17' x 8' 3" (5.18m x 2.51m) With up and over front door and courtesy door into the garden.
Outside The frontage is paved and the drive provides off road parking in front of the garage.
The South facing rear garden is largely paved with areas of gravel. There are various shrubs and hedging.
There are pedestrian gates to the front both sides of the bungalow.
Energy performance certificate The current EPC rating is C (70) with a potential of B (87) which is valid until July 2032
Property info
For more information about this property, please contact
Diamond Mills & Co, IP11 on +44 1394 807654 * (local rate)
Disclaimer
Property descriptions and related information displayed on this page, with the exclusion of Running Costs data, are marketing materials provided by Diamond Mills & Co, and do not constitute property particulars. Please contact Diamond Mills & Co for full details and further information. The Running Costs data displayed on this page are provided by PrimeLocation to give an indication of potential running costs based on various data sources. PrimeLocation does not warrant or accept any responsibility for the accuracy or completeness of the property descriptions, related information or Running Costs data provided here.





















.png)
