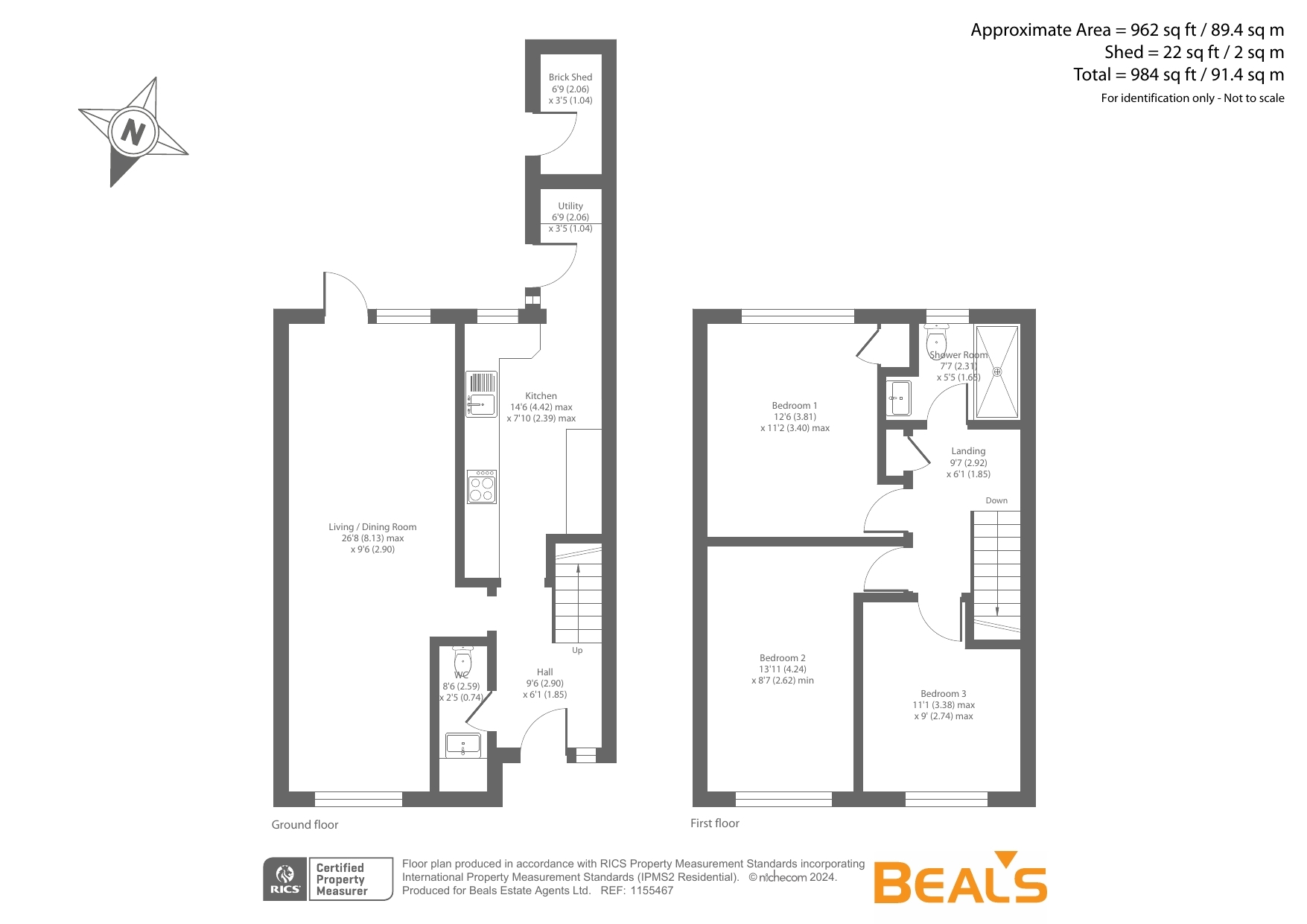End terrace house for sale in Lundy Close, Southampton, Hampshire SO16
Just added* Calls to this number will be recorded for quality, compliance and training purposes.
Utilities and more details
Property features
- Three bedroom end of terrace house
- Highly sought after lordshill area
- Fantastic size and condition throughout
- Three double bedrooms
- Quiet cul de sac location
- Landscaped rear garden
- Driveway parking
- A must see
Property description
This three double bedroom family home is in fantastic condition throughout and is located in the sought after location of Lordshill which is not only close to local amenities but has great links to the motorway and Southampton City Centre, The property is a great size throughout and benefits from a 26ft dual aspect lounge/Diner, Modern Kitchen, Utility room and cloakroom all on the ground floor and three double bedrooms and a shower room on the first. The property also benefits from having a driveway to the front giving off road parking for up to four cars and a landscaped garden to the rear with patio area and rear access. This really is a must see property and we are expecting a lot of interest so call now to book your viewing.
As you enter the property you are welcomed by a reception hall which has doors to the cloakroom, Lounge/Diner and Kitchen and stairs that lead up to the first floor. The lounge/Diner is a great size and is dual aspect with a double glazed window to the front aspect and double glazed French doors that lead out to the garden. The Modern Kitchen is alongside this and has a double glazed window to the rear aspect and an opening to the utility room. It has been fitted with a modern range of grey base and eye level units, white marble effect worktops with an inset stainless steel sink and tiled splashbacks. There is a mid height stainless steel oven, halogen hob with an extractor hood over, an integrated dishwasher and space for an american style fridge freezer. The uitlity room has a double glazed door to the side that leads out to the garden and space and plumbing for a washing machine. The Cloakroom has a double glazed window to the front aspect and been fitted with a modern two piece suite comprising of a low level top flush W/C and a vanity unit with storage cupboard and an inset wash hand basin. On the first floor you will find the landing with doors to all the bedrooms and the shower room, the master bedroom is to the rear of the property and has a double glazed window that overlooks the garden and Bedrooms two and three are both to the front with double glazed windows to the front aspect.The shower room has a double glazed window to the rear aspect and has been fitted with a modern white suite comprising of a double walk in shower unit with a chrome mixer shower over, vanity unit with storage and an inset wash hand basin and a low level WC, there is complimentary splash backs to the walls and floor.
The front of the property is enclosed wood panel fencing on one side with a flower and shrub border while the rest has been laid to driveway. The rear garden is enclosed by wood panel fencing with a gate giving rear access and has been mainly laid to patio with flower and shrub borders, artificial grass and a rised decking area.
Lordshill is a popular residential location in Southampton with easy access to junction 3 of the M27. Shopping facilities include the large Sainsbury's supermarket and parade of shops in Lordshill. There is a range of public transport on offer including rail travel from Southampton Central Station and Redbridge train station.
Southampton is an historic port city on England's south coast which offers a range of shopping and leisure facilities including Ocean Village, West Quay, the Cultural Quarter, Mayflower Theatre and the Civic Centre including the Titanic Museum<br /><br />
For more information about this property, please contact
Beals - Shirley, SO15 on +44 23 8065 8458 * (local rate)
Disclaimer
Property descriptions and related information displayed on this page, with the exclusion of Running Costs data, are marketing materials provided by Beals - Shirley, and do not constitute property particulars. Please contact Beals - Shirley for full details and further information. The Running Costs data displayed on this page are provided by PrimeLocation to give an indication of potential running costs based on various data sources. PrimeLocation does not warrant or accept any responsibility for the accuracy or completeness of the property descriptions, related information or Running Costs data provided here.


























.png)
