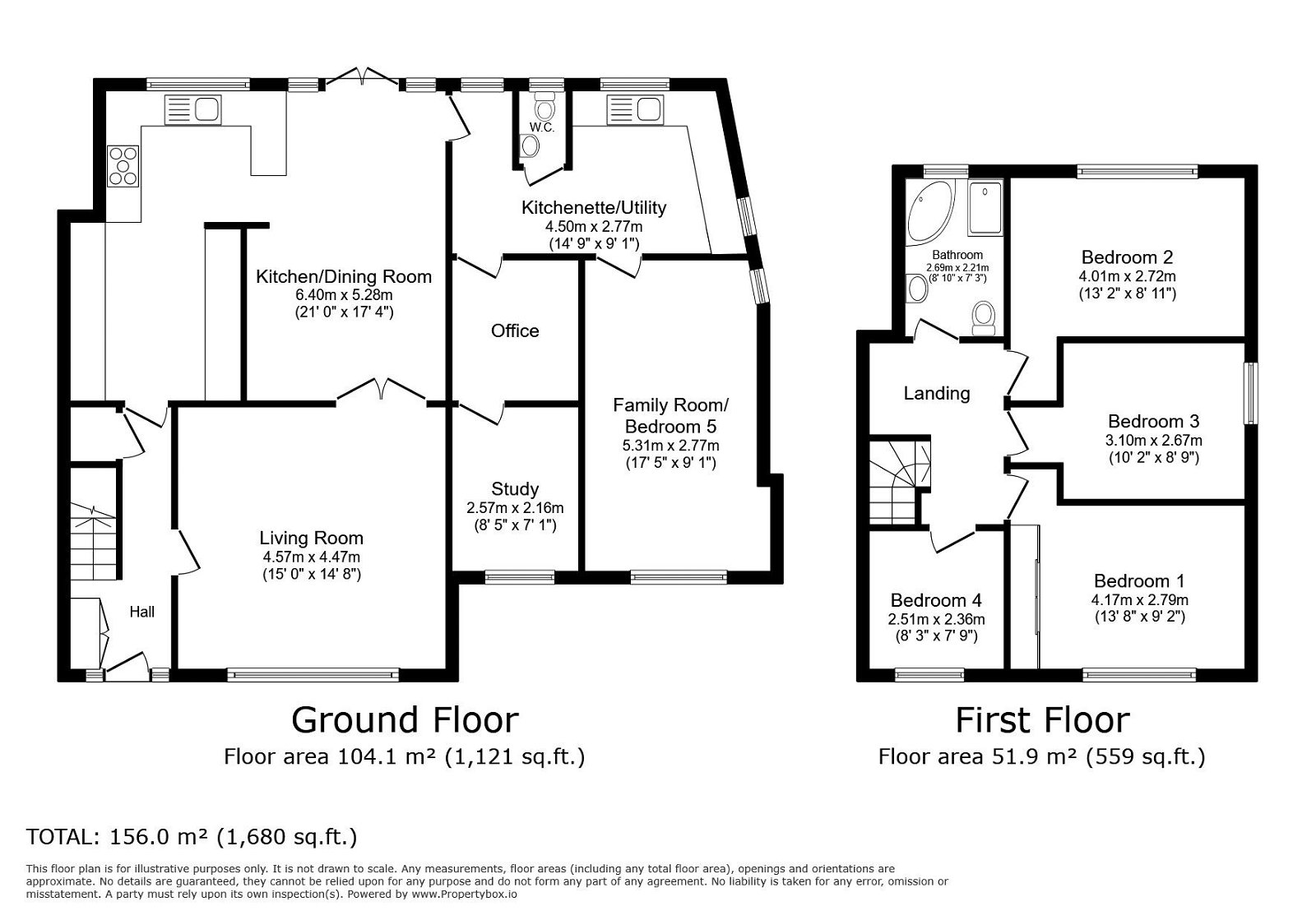Semi-detached house for sale in Lambs Farm Road, Horsham RH12
* Calls to this number will be recorded for quality, compliance and training purposes.
Property features
- Watch The Video Tour
- Four/Five Generous Bedrooms
- 21ft x 17ft Kitchen Dining Room
- Extremely Flexible Layout
- Potential Self Contained Annex
- No Onward Chain
- Perfect Space For Home Office
- Large Landscaped Rear Garden
- Luxurious Family Bathroom
- Utility Room & WC
Property description
Location
This Extended Family Home is set within an enviable location, just a short walk from local shops and Littlehaven Station, which makes it ideal for commuters. For those needing to commute, you have Littlehaven and Horsham Station which has a direct line to Gatwick (17 minutes) and London Victoria (56 minutes) and there is easy access to the M23 leading to the M25.
A further benefit of this location is the number of excellent schools within easy reach such as St Robert Southwell, Littlehaven Infants, Forest, Millais Girls and Bohunt. You are spoilt for choice for leisure activities as there is a leisure centre with swimming pool close to Horsham Park whilst the nearby Capitol has a cinema and theatre.
Horsham is a thriving historic market town with an excellent selection of national and independent retailers including a large John Lewis and Waitrose store. There are twice weekly award winning local markets in the Carfax in the centre of Horsham for you to stock up on local produce. East Street, or 'Eat Street' as it is known locally, has a wide choice of restaurants ranging from independent eateries such a Monte Forte and larger chains, including Wagamama, Pizza Express and Cote.
Property
The front door of this impressive Semi Detached property opens into a generous Hall, with stairs rising to the First Floor and doors opening to the Kitchen and 15'0 x 14'8 Living Room. This fantastic room boasts an impressive gas fireplace with traditional features, french doors leading to the Kitchen Dining Room and also benefits from a large window to the front which floods the room with natural light. The extended 21'0 x 17'4 Kitchen Dining Room is a particular feature of this fine home and is fitted with a stylish range of floor and wall mounted units, solid black granite worktops with a gold speckled effect and a host of integrated appliances, including Neff double ovens, an American style fridge freezer, dishwasher and wine fridge. This wonderful space is perfect for entertaining, with double doors spilling out to the landscaped Rear Garden.
This spacious home boasts an exceptionally flexible layout, featuring three additional reception rooms that have been used as Home Offices, Family Rooms, and Bedrooms. These versatile spaces could also serve as an Annex, thanks to a 9ft Kitchenette (currently functioning as a Utility Room) and a WC that could be converted into a Shower Room. Additionally, the Family Room/5th Bedroom has a side window that can be transformed into a door, offering the possibility of a private, self-contained entrance.
On the First Floor, all Rooms are accessed from the spacious 10'2 x 8'1 Landing. This leads to a luxurious Family Bathroom, complete with a separate shower cubicle and corner bath, and four generous Bedrooms. The three largest Bedrooms are doubles, with Bedroom 1 also featuring Built-in Wardrobes.
Outside
This imposing property is set back from the road, overlooking a well kept green and has a large driveway providing off street parking for a number of cars. Paths lead to both the front door and gated side access which opens into the private Rear Garden. This has been greatly improved by the current owners, offering a large patio with a brick built barbecue and hot tub, which makes this space perfect for entertaining and barbecues in the Summer months. This leads on to two areas of artificial lawn with attractive borders, that would be the ideal space for the children to play
additional information
Tenure: Freehold
Council Tax Band: E
agents note
We strongly advise any intending purchaser to verify the above with their legal representative prior to committing to a purchase. The above information has been supplied to us by our clients/managing agents in good faith, but we have not necessarily had sight of any formal documentation relating to the above.
Property info
For more information about this property, please contact
Harris Wickens, RH13 on +44 1403 453378 * (local rate)
Disclaimer
Property descriptions and related information displayed on this page, with the exclusion of Running Costs data, are marketing materials provided by Harris Wickens, and do not constitute property particulars. Please contact Harris Wickens for full details and further information. The Running Costs data displayed on this page are provided by PrimeLocation to give an indication of potential running costs based on various data sources. PrimeLocation does not warrant or accept any responsibility for the accuracy or completeness of the property descriptions, related information or Running Costs data provided here.
































.png)
