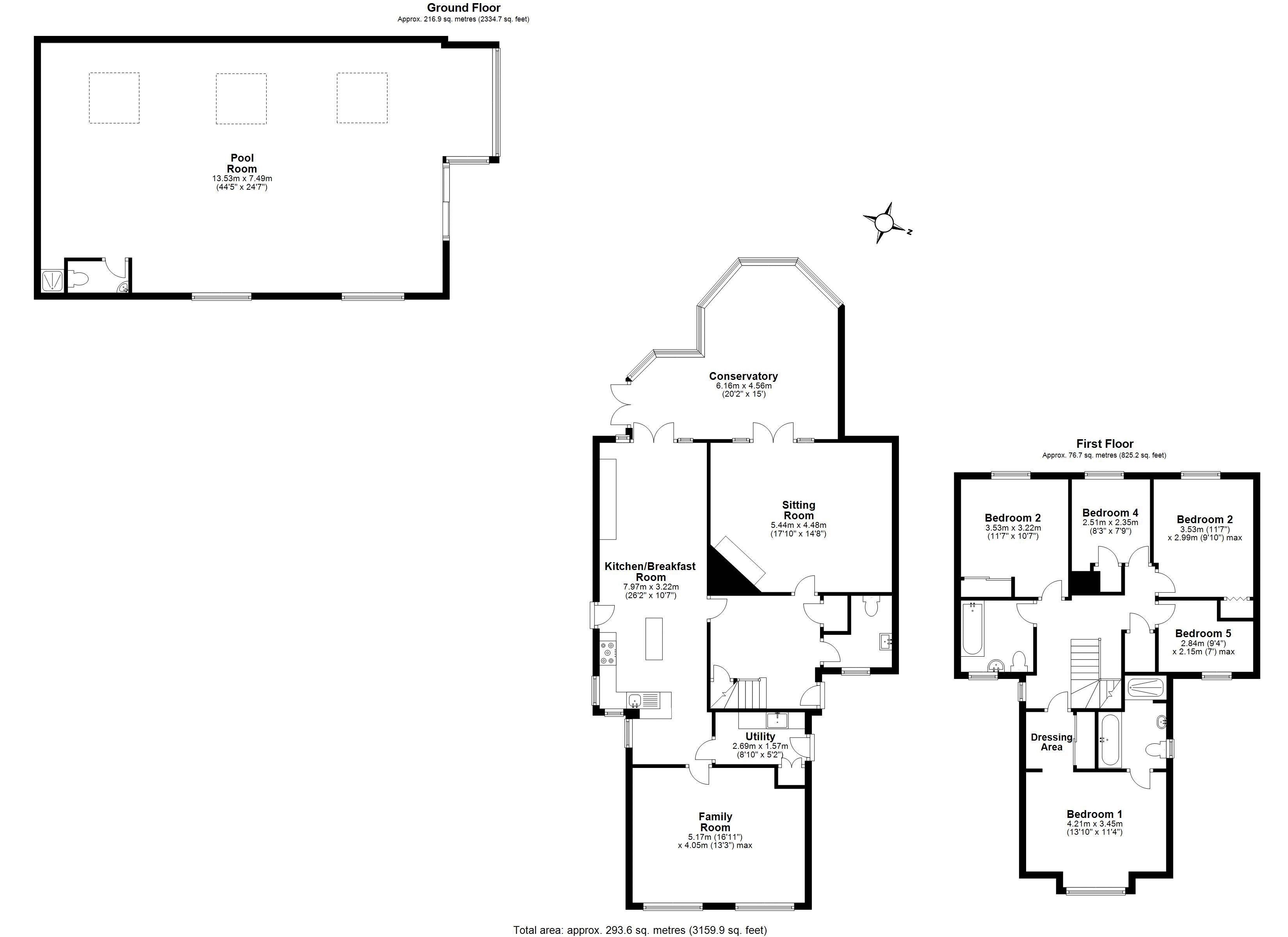Detached house for sale in Church Lane, Sheering, Bishop's Stortford CM22
* Calls to this number will be recorded for quality, compliance and training purposes.
Property features
- Detached House
- Character Features
- Council Tax Band: G
- Five Bedrooms
- Two Receptions
- EPC Rating: C
- Tennis Court
- Swimming Pool
- Village Location
Property description
'...Charming Five-Bedroom Detached Cottage with Modern Amenities and Extensive Grounds...'
Nestled on a picturesque half-acre plot, this characterful five-bedroom detached cottage exudes charm with its delightful exposed beams and brickwork throughout. Upon entering, you are greeted by a spacious entrance hall, featuring a staircase to the first floor and convenient access to a contemporary cloakroom, a storage cupboard, and multiple reception areas.
The inviting sitting room boasts a stunning feature fireplace and seamlessly connects to a generous rear reception room, perfect for entertaining or relaxing. The high-spec kitchen/dining room is a culinary haven, equipped with an array of cupboards, luxurious countertops, a central island, integrated appliances including a double Miele oven, and a separate five-ring gas hob. From here, you can access the garden through a side door or continue to the rear reception room through double doors. A sizable utility room and a cozy front reception room, ideal as a snug or TV room, complete the ground floor.
Ascending to the first floor, you will find the elegant principal bedroom, featuring built-in wardrobes and a modern en-suite bathroom with both a bath and a separate shower cubicle. The beautifully tiled family bathroom includes a bath with a shower attachment, a WC, a hand basin, and a heated towel rail. Bedrooms two and three are spacious double rooms with built-in wardrobes, while bedrooms four and five are charming single rooms with additional storage.
The outdoor space is a true retreat. The front of the property offers side access to the expansive garden and a driveway with ample parking for multiple vehicles. The rear garden is a landscaped oasis, complete with a patio area, vibrant plants, mature trees, and shrubs, a serene garden pond, and a decked terrace. A pathway from the patio leads to a large lawn, an outbuilding housing an indoor swimming pool, jacuzzi, WC, and shower, as well as a full-sized outdoor tennis court.
This exquisite cottage combines timeless charm with modern luxury, offering an idyllic lifestyle in a beautifully maintained setting.
Ground Floor
Entrance Hall
Downstairs Wc
Sitting Room (17' 10'' x 14' 8'' (5.43m x 4.47m))
Family Room (16' 11'' x 13' 3'' (5.15m x 4.04m))
Kitchen/Breakfast Room (26' 2'' x 10' 7'' (7.97m x 3.22m))
Utility Room (8' 10'' x 5' 2'' (2.69m x 1.57m))
Conservatory (20' 2'' x 15' 0'' (6.14m x 4.57m))
First Floor
First Floor Landing
Bedroom One (13' 10'' x 11' 4'' (4.21m x 3.45m))
Dressing Area
En Suite Bathroom
Bedroom Two (11' 7'' x 10' 7'' (3.53m x 3.22m))
Bedroom Three (11' 7'' x 9' 10'' (3.53m x 2.99m))
Bedroom Four (8' 3'' x 7' 9'' (2.51m x 2.36m))
Bedroom Five (9' 4'' x 7' 0'' (2.84m x 2.13m))
Family Bathroom
Outside
Off Street Parking
Tennis Court
Pool Room (13' 5'' x 7' 4'' (4.09m x 2.23m))
Property info
For more information about this property, please contact
Howick & Brooker, CM17 on +44 1279 956867 * (local rate)
Disclaimer
Property descriptions and related information displayed on this page, with the exclusion of Running Costs data, are marketing materials provided by Howick & Brooker, and do not constitute property particulars. Please contact Howick & Brooker for full details and further information. The Running Costs data displayed on this page are provided by PrimeLocation to give an indication of potential running costs based on various data sources. PrimeLocation does not warrant or accept any responsibility for the accuracy or completeness of the property descriptions, related information or Running Costs data provided here.













































.png)

