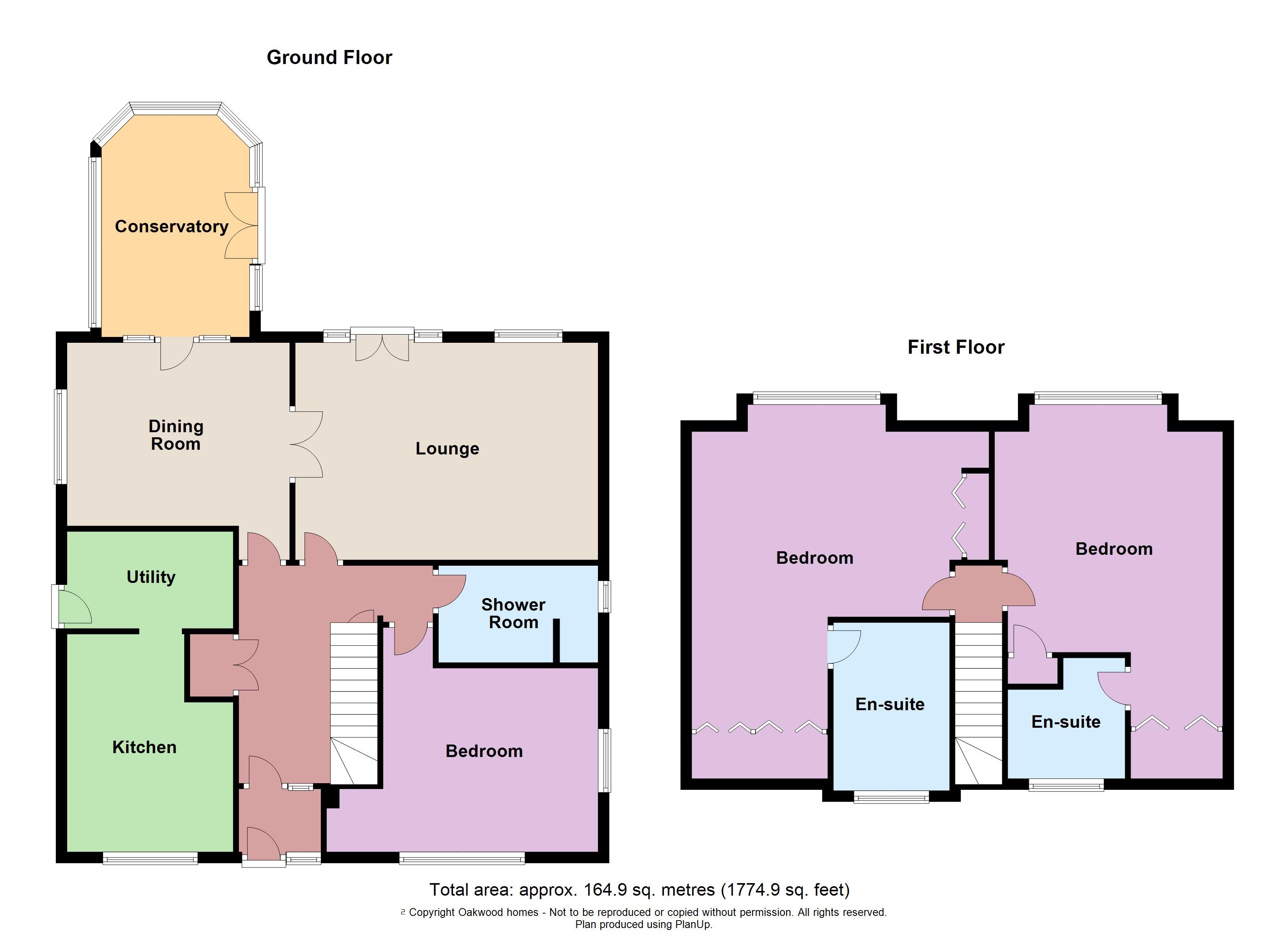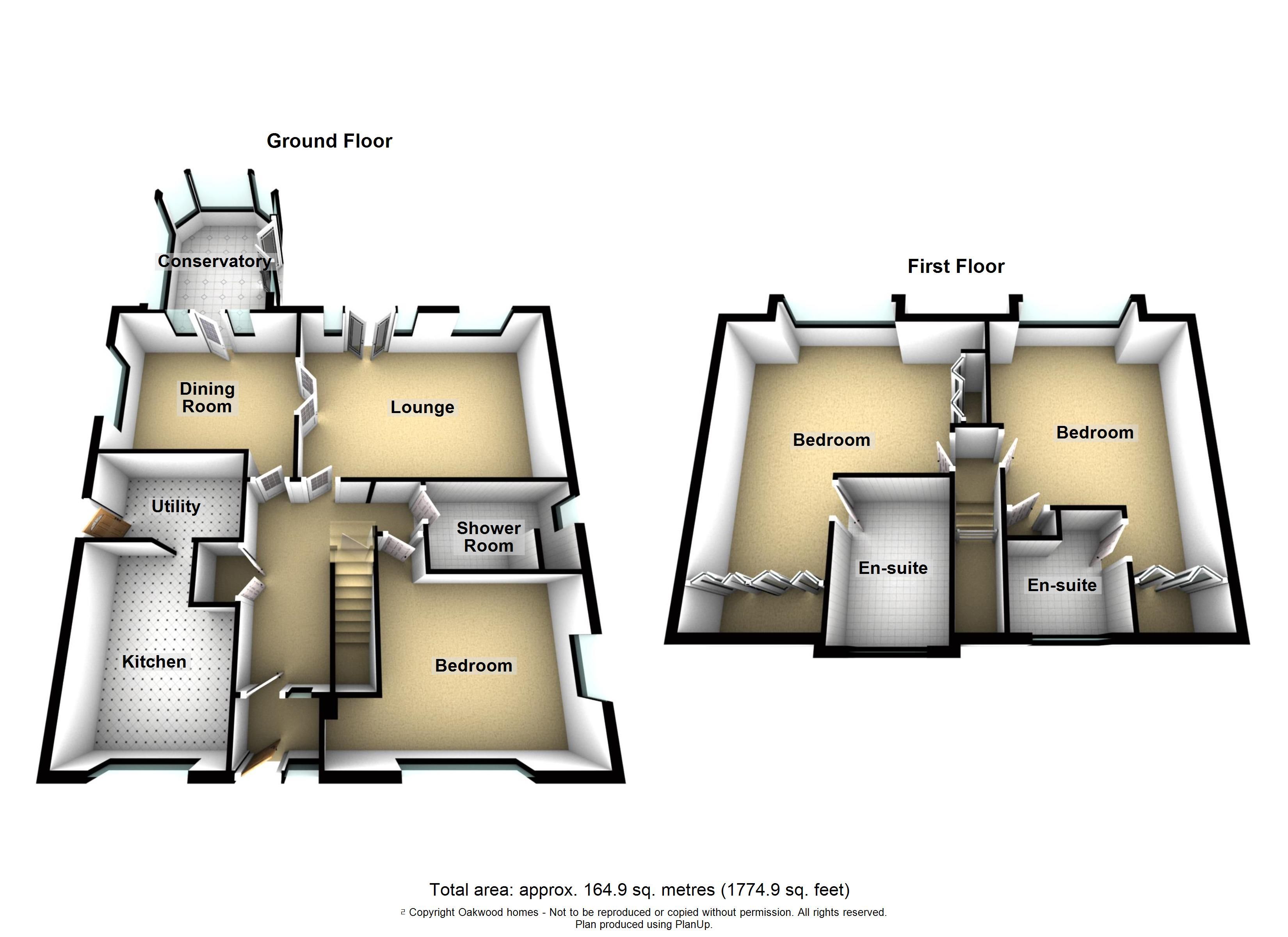Detached house for sale in Queens Avenue, Broadstairs CT10
Just added* Calls to this number will be recorded for quality, compliance and training purposes.
Property features
- Chessboard location
- Chalet house
- 2 reception rooms
- Bedroom and bathroom downstairs
- 2 beds with en-suite upstairs
- Spacious and flexible accommodation
- Office/studio in garden
- Double garage
Property description
Situated on the ever popular chess board estate which in turn is located approximately half a mile from the bustling heart of Broadstairs, the sea front and harbour this spacious chalet house is located in a quiet residential street and offers capacious accommodation with the ground floor consisting of entrance hall, kitchen, dining room, separate lounge, conservatory, bathroom and large double bedroom whilst to the first floor are two double bedrooms - both with en- suite facilities. Pretty gardens front and rear, an office/ studio in the rear garden and double garage almost complete the package except to mention the lovely sea views from the rear upstairs bedroom.
Ground floor
Kitchen 13'02" (4.01m) x 10'00" (3.05m)
Utility Room 10'01" (3.07m) x 6'00" (1.83m)
Dining Room 13'07" (4.14m) x 11'00" (3.35m)
Conservatory 13'07" (4.14m) x 9'06" (2.90m)
Lounge 18'08" (5.69m) x 13'09" (4.19m)
Bedroom 13'02" (4.01m) x 11'00" (3.35m)
Shower room 7'00" (2.13m) x 5'10" (1.78m)
First floor
Bedroom 15'00" (4.57m) x 13'03" (4.04m)
En-suite 9'03" (2.82m) x 7'02" (2.18m)
Bedroom 16'05" (5.00m) x 13'00" (3.96m)
En-suite 10'08" (3.25m) x 7'00" (2.13m)
Exterior
To the front has driveway and mature planted beds with gated access leading to the rear garden and double garage. The rear garden is maturely planted with lawns beds and borders, within which sits a brick built office building/studio.
Material information
We are informed that the property has fibre to the house
Agents note
None of the appliances or services have been tested and prospective purchasers should satisfy themselves as to their condition.
Property info
For more information about this property, please contact
Oakwood Homes - Broadstairs, CT10 on +44 1843 306698 * (local rate)
Disclaimer
Property descriptions and related information displayed on this page, with the exclusion of Running Costs data, are marketing materials provided by Oakwood Homes - Broadstairs, and do not constitute property particulars. Please contact Oakwood Homes - Broadstairs for full details and further information. The Running Costs data displayed on this page are provided by PrimeLocation to give an indication of potential running costs based on various data sources. PrimeLocation does not warrant or accept any responsibility for the accuracy or completeness of the property descriptions, related information or Running Costs data provided here.

































.png)
