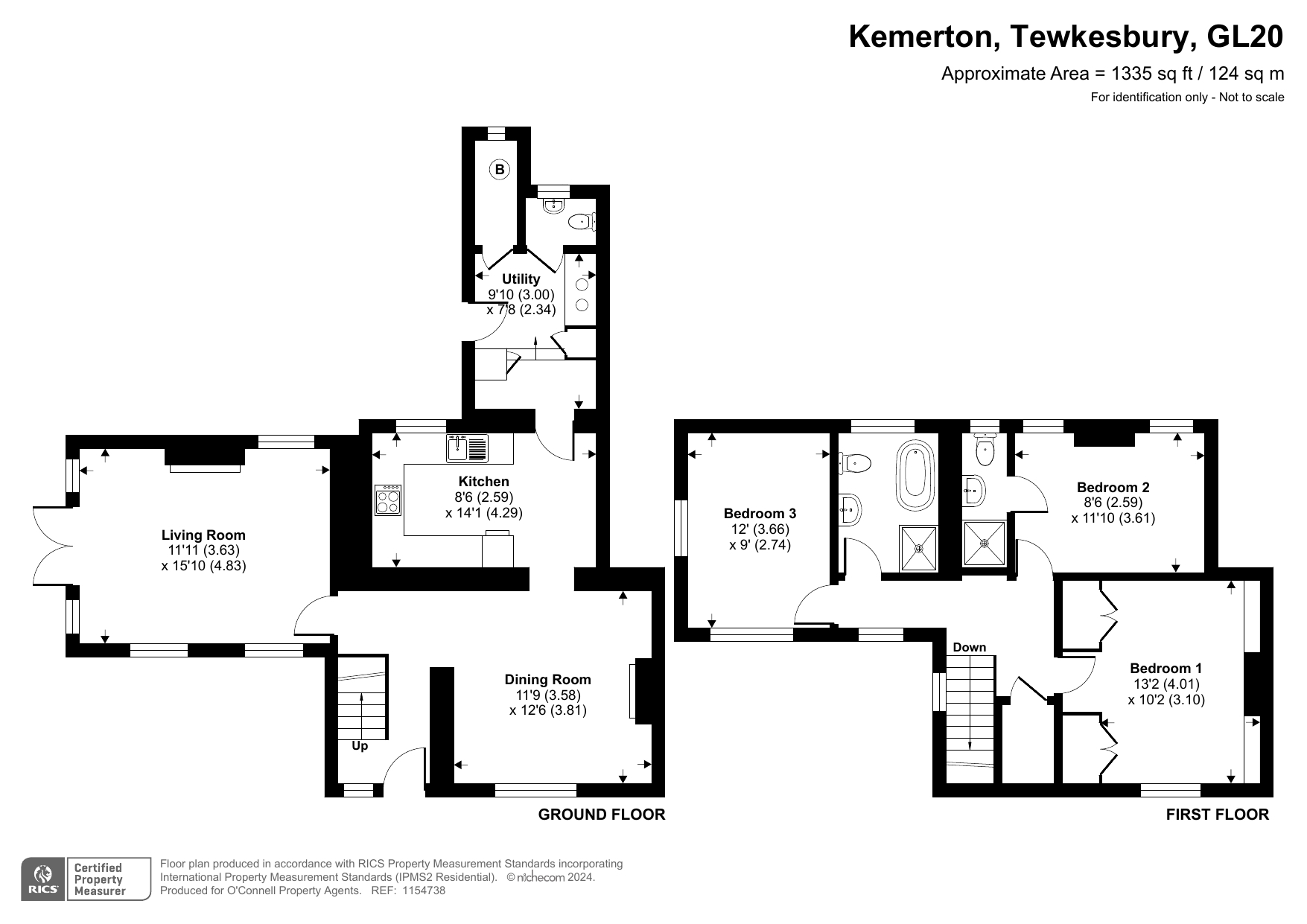Cottage for sale in Kemerton, Tewkesbury GL20
* Calls to this number will be recorded for quality, compliance and training purposes.
Property features
- Cottage with Views
- Sought after Village location
- No Onward Chain
- Three Double Bedrooms
- En-Suite plus Main Bathroom
- 15'10 Living Room and 12'6 Dining Room
- 14'1 Kitchen plus Utility Room
- Parking and Mature Pretty Garden
- Current EPC Rating: 60D (Potential for 82B)
- Council Tax: Band D (Wychavon District Council)
Property description
Property has A video - Cottage with Views l Sought after Village location l No Onward Chain l Three Double Bedrooms l En-Suite plus Main Bathroom l 15'10 Living Room l 12'6 Dining Room l 14'1 Kitchen l Utility l Parking l Mature Pretty Garden - Viewing Essential
The property and location
A superb opportunity to acquire this semi detached cottage located in one of the Bredon Hill area's sought after villages. This home is offered for sale with no onward chain and has highlights that include three double bedrooms, two reception rooms and a 14'1 kitchen as well as a mature pretty garden to the rear with a view of Bredon Hill.
Kemerton is situated on the southern edge of Worcestershire bordering the Cotswolds and within an area of outstanding natural beauty. The village, along with the nearby villages of Westmancote and Overbury, has a thriving local community based around a recently renovated village hall, the Parish Church of St. Nicholas and The Crown public house. There is also a coffee house which sells vintage wares and antiques and a weekly pop up shop at Overbury courtyard which sells local produce. Further amenities can be found at nearby Bredon.
Wonderful walks can be enjoyed around Kemerton lake and nature reserve and up Hill road to Bredon Hill and beyond. There is a mainline railway station at Ashchurch and the M5 motorway gives access North and South. There is a regular bus service and the towns of Tewkesbury (c.5 miles), Evesham (c.10 miles) and Cheltenham (c.12.5 miles) are all within reach (Mileage Source: Google Maps).
Ground floor
Initially there is an entrance hall where there are stairs to the first floor and access to the two reception rooms. The living room measures 11'11 (max) x 15'10 and is a light and airy room due to having windows to three side. This room also offers an open fireplace and double doors to outside.
The dining room is 11'9 x 12'6 (max) and has a wall mounted contemporary flame effect electric fire. This room also has wood flooring that extends into the entrance hall. The 8'6 x 14'1 kitchen can be reached from either the dining room or the utility room. It offers storage, worktops, a double oven (top oven currently not working), a five burner gas hob, an integrated dishwasher and a tiled floor. The 9'10 x 7'8 utility room is reached from the kitchen but also has access to outside. This room has a wood floor, storage, worktops, a sink and spaces for a washing machine and fridge/freezer. Off this room are a boiler room and a downstairs cloakroom.
First floor
Arranged over this floor are the three double bedrooms and main bathroom. There is a choice when it comes to the main bedroom. The current owner used the front bedroom (marked as bedroom one on our floorplan) as the main bedroom. This room measures 13'2 x 10'2 (to the wardrobes) and offers some exposed wood, a pleasant view to the front and has fitted wardrobes across the majority of one wall. There is the option however of using the rear bedroom (marked as bedroom two on our floorplan) as the main bedroom. The current owner used this 8'6 x 11'10 room for guests as it has an en-suite shower room but it would make a nice main bedroom as there are two windows looking out to the garden and Bredon Hill.
The third bedroom is 12' x 9' and is a nice, light room as it has dual aspect windows and has a similar pleasant view to the other front bedroom. The main bedroom has a white contemporary suite that includes a free standing bath and a separate shower cubicle.
General and outside
The home is warmed by gas central heating and has off road parking to the side. To the rear is a mature, pretty garden that enjoys a lovely view of Bredon Hill. There is a main area of lawn as well as patio, a garden shed as well as plants, flowers and shrubs.
Agent's notes
As of July 2024, the government's flood map shows the property is in Flood Zone 1 and states: Locations in flood zone 1 have a low probability of flooding. This means in any year land has a less than 0.1% chance of flooding from rivers or the sea.
Property info
For more information about this property, please contact
O’Connell Property Agents, GL20 on +44 1684 321597 * (local rate)
Disclaimer
Property descriptions and related information displayed on this page, with the exclusion of Running Costs data, are marketing materials provided by O’Connell Property Agents, and do not constitute property particulars. Please contact O’Connell Property Agents for full details and further information. The Running Costs data displayed on this page are provided by PrimeLocation to give an indication of potential running costs based on various data sources. PrimeLocation does not warrant or accept any responsibility for the accuracy or completeness of the property descriptions, related information or Running Costs data provided here.




























.png)
