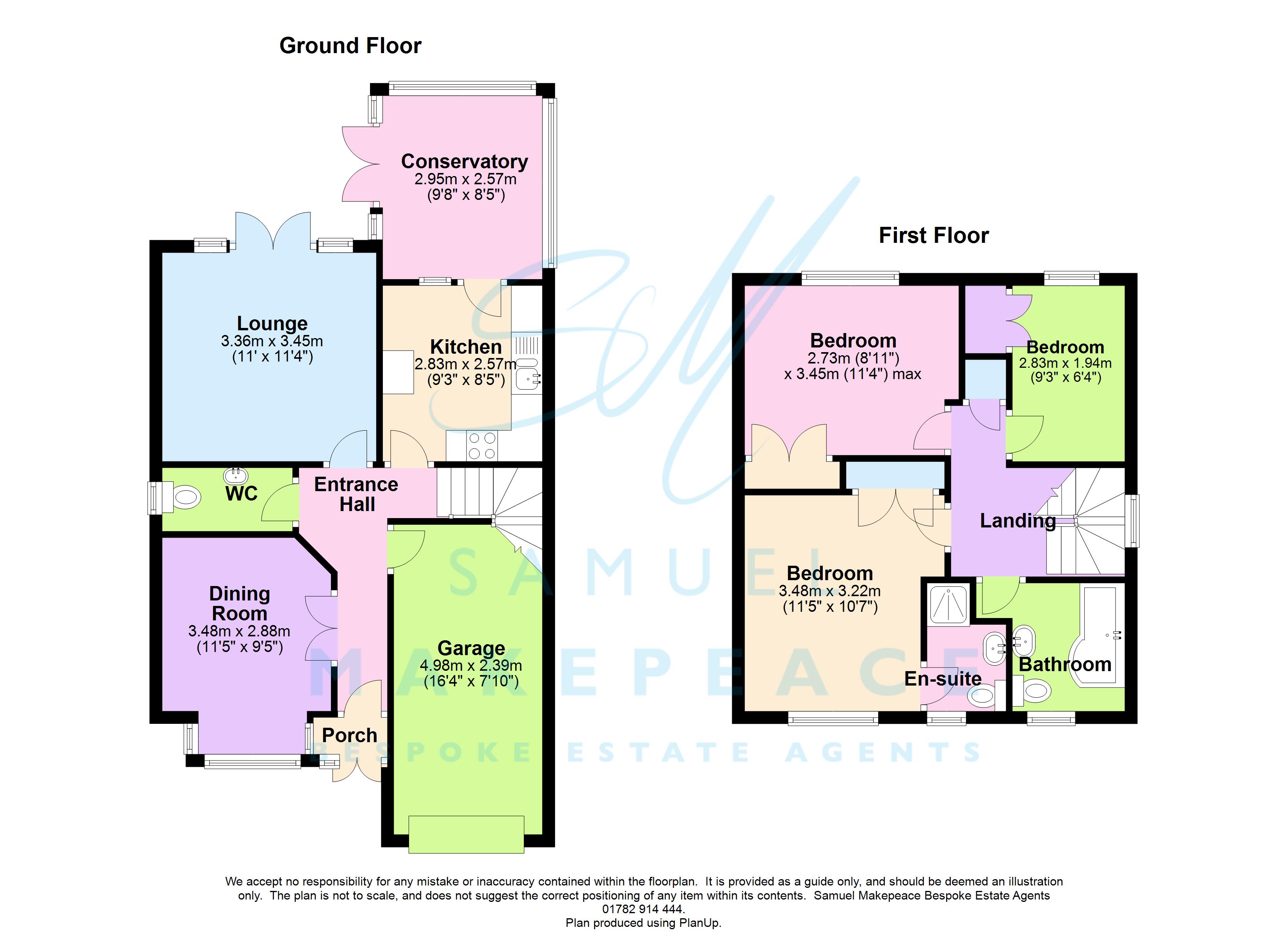Detached house for sale in Checkley Road, Waterhayes, Newcastle-Under-Lyme ST5
* Calls to this number will be recorded for quality, compliance and training purposes.
Property features
- Luxury hot tub included!
- Large plot with green views to rear
- Sought after area with cul de sac position
- Two large reception rooms
- Kitchen withy conservatory just off
- Groundfloor WC/cloakroom
- Three great sized bedrooms
- Main bedroom with ensuite shower
- Spacious bathroom
- Large rear garden
Property description
Overview
Do you like A game of chess? Well, if you do, you should certainly "check" this out "mate"! Situated on the super sought after Waterhayes developments on one of the most sought after streets, is this three bedroom detached home. Checkley Road is a lovely cul de sac, with green views to rear. If that doesn't do it for you, it even comes with a luxury hot tub in the garden! Inside, the ground floor is very spacious indeed. It is home to the porch, and long entrance hall. The two large reception rooms both show-off great features, including a bay fronted window and patio doors to the rear. The kitchen is a great size, and has everything you need, plus it has a conservatory just off it too. For your convenience, there is even a ground floor cloakroom/wc. The first floor is large enough for the whole family. It boasts a main bedroom with ensuite shower, plus two other really great sized bedrooms. All come equipped with fitted wardrobes. Serving the further bedrooms is a very healthy sized bathroom. Externally, the driveway has loads of room for your vehicles, and the rear is a very tranquil setting with noting over looking at the back, making the hot tub even more appealing. Get all your pawns in A row and contact Samuel Makepeace Bespoke Estate Agents today!
Room Details
Interior
Ground Floor
Porch
Double glazed patio doors
Entrance Hall
Double glazed door, radiator, laminate wood flooring
Lounge
Double glazed patio doors, double glazed windows either side, laminate wood flooring, radiator
Dining Room
Double glazed bay window, laminate wood flooring, radiator, double opening internal doors
Kitchen
Double glazed rear door, double glazed window, a range of fitted wall and base cupboard units, work surfaces, sink and drainer, electric hob, built under double oven, cooker hood, tiled splashback, space for fridge freezer, space for dishwasher, tiled flooring, radiator
Conservatory
Double glazed windows, double glazed patio doors, laminate wood flooring
Cloakroom/WC
Double glazed window, low level wc, hand wash basin, towel warming radiator, laminate wood flooring, extractor fan
Second Floor
Landing
Double glazed window to side, airing cupboard, loft access
Bedroom One
Double glazed window, fitted wardrobes, radiator
Ensuite
Double glazed window, shower cubicle, vanity hand wash basin, low level wc, infinity light up mirror, towel warming radiator, extractor fan
Bedroom Two
Two double glazed windows, fitted wardrobes, radiator
Bedroom Three
Double glazed window, radiator, fitted wardrobes
Bathroom
Double glazed window, bath with shower over, hand wash basin, low level wc, towel warming radiator, extractor fan
Exterior
Front Garden
Driveway for multiple vehicles, pebbled bed, lawn and decorative beds
Rear Garden
Gated access at side leading to decked patio are with lawn, mature shrubs, and hot tub
Integral Garage
Up and over door, central heating boiler, space for washing machine, space for tumble dryer, electric, lighting, plumbing
Council tax band: C
For more information about this property, please contact
Samuel Makepeace Bespoke Estate Agents, ST7 on +44 1782 966940 * (local rate)
Disclaimer
Property descriptions and related information displayed on this page, with the exclusion of Running Costs data, are marketing materials provided by Samuel Makepeace Bespoke Estate Agents, and do not constitute property particulars. Please contact Samuel Makepeace Bespoke Estate Agents for full details and further information. The Running Costs data displayed on this page are provided by PrimeLocation to give an indication of potential running costs based on various data sources. PrimeLocation does not warrant or accept any responsibility for the accuracy or completeness of the property descriptions, related information or Running Costs data provided here.
































.png)
