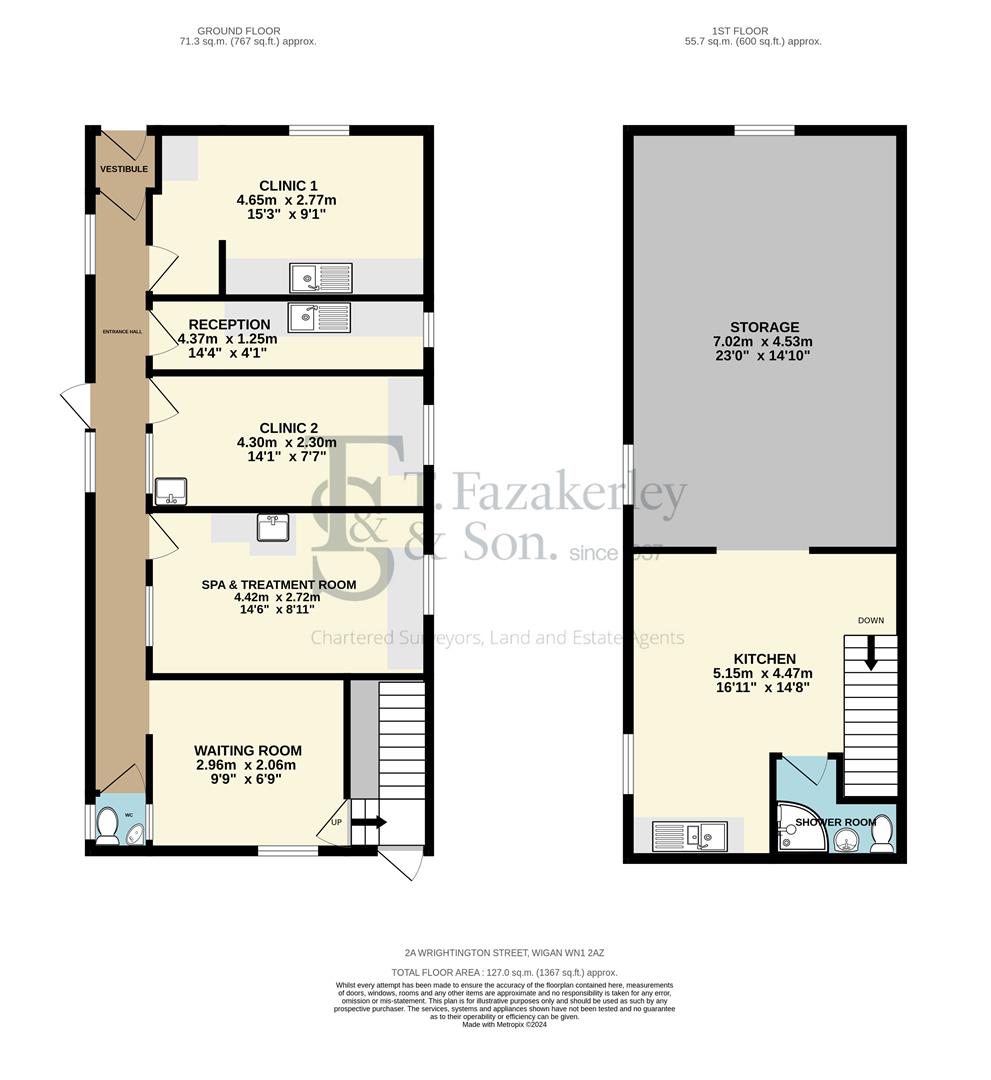Property for sale in Wrightington Street, Swinley, Wigan WN1
* Calls to this number will be recorded for quality, compliance and training purposes.
Utilities and more details
Property features
- Located in Swinley
- Walking distance to the town centre and Mesnes Park
- Two storeys of accommodation
- High specification of accommodation
- Most recently utilised as a podiatrist
- Leasehold - 999 years
- EPC of G33
- Re-development Opportunity (STP)
Property description
**adjacent to mesnes park and walking distance to town centre**
A unique opportunity to purchase a commercial property in the heart of Swinley and in close proximity to the town centre and Mesnes Park with potential for re-development (STP)
The building constructed of brick under pitched slate roof, has been sympathetically refurbished retaining the original features and comprises a two storey premises which has most recently been utilised as a successful podiatrist business.
The ground floor includes 3 clinics, reception, waiting room and w/c. The first floor includes 2 studio rooms in an open plan layout and a shower room.
Ground Floor
Vestibule (1.23 x 1.04 (4'0" x 3'4"))
With carpeted flooring
Hallway (1.23 x 1.04 (4'0" x 3'4"))
With non slip floor, providing access to three clinics, waiting room and reception. External access.
Clinic 3 (4.47 x 2.83 (14'7" x 9'3"))
With non slip floor, electric panel heater, single stainless steel basin, high gloss base and wall units. Double glazed window.
Reception (4.56 x 1.34 (14'11" x 4'4"))
With non slip floor, original feature victorian painted brick wall.
Clinic 2 (4.43 x 2.38 (14'6" x 7'9"))
With non slip floor, double glazed window, basin, high gloss units.
Clinic 1 (4.41 x 2.72 (14'5" x 8'11"))
With non slip floor, double glazed window, basin, high gloss units.
Waiting Room (3 x 2.09 (9'10" x 6'10"))
With carpeted flooring.
W/C
With non slip floor, w/c and basin.
First Floor
Studio Room 1 (5.11 x 4.47 (16'9" x 14'7"))
With vaulted ceiling, exposed timber beams, recessed spot lights. Feature counter below granite work surface which incorporates a 1 and 1/4 bowl basin. Karndean wood effect flooring.
Shower Room
With tiled flooring, electric shower, w/c and basin.
Studio Room 2 (7 x 4.52 (22'11" x 14'9"))
With vaulted ceiling, recessed spot lights, open plan. Karndean wood effect flooring.
Property info
2Awrightingtonstreetwiganwn12Az-High (002).Jpg View original

For more information about this property, please contact
Fazakerley Sharpe, WN1 on +44 1942 566438 * (local rate)
Disclaimer
Property descriptions and related information displayed on this page, with the exclusion of Running Costs data, are marketing materials provided by Fazakerley Sharpe, and do not constitute property particulars. Please contact Fazakerley Sharpe for full details and further information. The Running Costs data displayed on this page are provided by PrimeLocation to give an indication of potential running costs based on various data sources. PrimeLocation does not warrant or accept any responsibility for the accuracy or completeness of the property descriptions, related information or Running Costs data provided here.


































.png)

